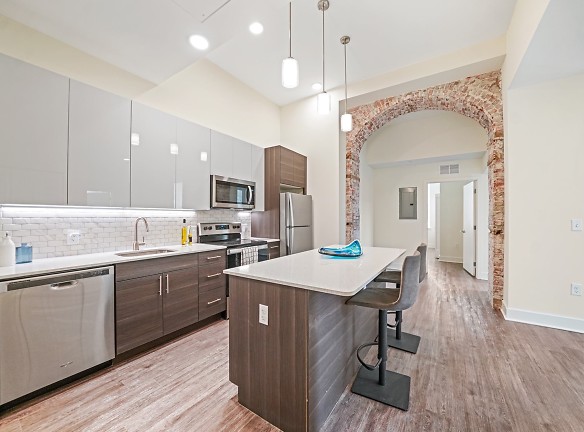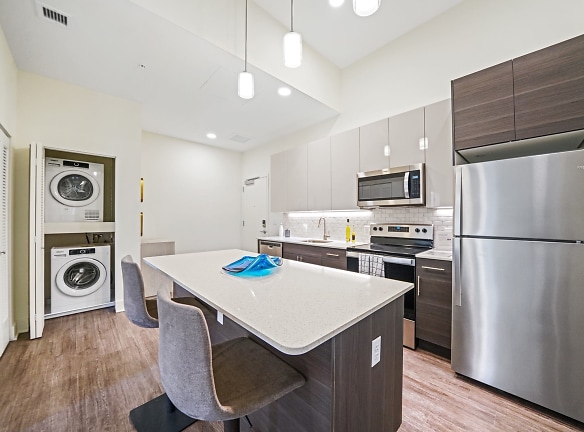- Home
- Delaware
- Wilmington
- Apartments
- 901 Market Tower Apartments
Contact Property
$1,455+per month
901 Market Tower Apartments
901 N Market St 460
Wilmington, DE 19801
Studio-2 bed, 1-2 bath • 462+ sq. ft.
Managed by The Westover Companies
Quick Facts
Property TypeApartments
Deposit$--
NeighborhoodDowntown Wilmington
Application Fee25
Lease Terms
12-Month, 14-Month
Pets
Cats Allowed, Dogs Allowed
* Cats Allowed Cat Weight Restriction: 20 lbs Deposit: $--, Dogs Allowed We do allow pets in our apartment communities. Our policy is as follows:
1. Only 2 pets are permitted in each apartment or townhomes.
2. Acceptance of dogs is based on breed; some weight restrictions may apply. We, also, require vaccination records and a picture of the pet.
3. Breed restrictions are as follows: Pit Bulls (Bull Terriers or American Staffordshire Terriers), Rottweilers, German Shepherds, Dobermans, Chows, Presa Canarias, Akitas, Wolf Hybrids, Huskies, full blood or mixed at an... Weight Restriction: 50 lbs Deposit: $--
1. Only 2 pets are permitted in each apartment or townhomes.
2. Acceptance of dogs is based on breed; some weight restrictions may apply. We, also, require vaccination records and a picture of the pet.
3. Breed restrictions are as follows: Pit Bulls (Bull Terriers or American Staffordshire Terriers), Rottweilers, German Shepherds, Dobermans, Chows, Presa Canarias, Akitas, Wolf Hybrids, Huskies, full blood or mixed at an... Weight Restriction: 50 lbs Deposit: $--
Description
901 Market Tower
Nestled in Wilmington, DE is 901 Market Tower. Living here means you will have easy access to workplaces, restaurants, shopping, and entertainment all within walking distance. These beautiful apartment homes are brand new as this historic building has been renovated while keeping the charm it once had back in the 1890's. Our large variety of different floor plans give you the option to choose what works best for you and your household members. You will fall in love with the modern kitchens, spacious rooms, large closets, full size appliances, and more. Browse through our photo gallery and make sure to contact us today to reserve your brand-new home!
Floor Plans + Pricing
Orange

$1,597
Studio, 1 ba
462+ sq. ft.
Terms: Per Month
Deposit: Please Call
Pine

$1,582
1 bd, 1 ba
615+ sq. ft.
Terms: Per Month
Deposit: Please Call
Kentmere

$1,455
Studio, 1 ba
635+ sq. ft.
Terms: Per Month
Deposit: Please Call
Gilpin

$1,779
1 bd, 1 ba
693+ sq. ft.
Terms: Per Month
Deposit: Please Call
Frawley

$1,626
1 bd, 1 ba
695+ sq. ft.
Terms: Per Month
Deposit: Please Call
Hamilton

$1,899
Studio, 1 ba
773+ sq. ft.
Terms: Per Month
Deposit: Please Call
Lafayette

$1,798
2 bd, 1 ba
792+ sq. ft.
Terms: Per Month
Deposit: Please Call
Madison

$2,197
2 bd, 1 ba
869+ sq. ft.
Terms: Per Month
Deposit: Please Call
Nottingham

$1,635
2 bd, 1 ba
869+ sq. ft.
Terms: Per Month
Deposit: Please Call
Elm

$2,249
1 bd, 1 ba
921+ sq. ft.
Terms: Per Month
Deposit: Please Call
Jefferson

$1,707
Studio, 1 ba
932+ sq. ft.
Terms: Per Month
Deposit: Please Call
Delaware

$2,396
2 bd, 2 ba
1101+ sq. ft.
Terms: Per Month
Deposit: Please Call
Christiana

$2,564
2 bd, 2 ba
1177+ sq. ft.
Terms: Per Month
Deposit: Please Call
Brandywine

$2,797
2 bd, 2 ba
1282+ sq. ft.
Terms: Per Month
Deposit: Please Call
Ivy

$2,997
2 bd, 2 ba
1322+ sq. ft.
Terms: Per Month
Deposit: Please Call
Adams

$3,030
2 bd, 2 ba
1639+ sq. ft.
Terms: Per Month
Deposit: Please Call
Floor plans are artist's rendering. All dimensions are approximate. Actual product and specifications may vary in dimension or detail. Not all features are available in every rental home. Prices and availability are subject to change. Rent is based on monthly frequency. Additional fees may apply, such as but not limited to package delivery, trash, water, amenities, etc. Deposits vary. Please see a representative for details.
Manager Info
The Westover Companies
Sunday
Closed
Monday
08:30 AM - 05:00 PM
Tuesday
08:30 AM - 05:00 PM
Wednesday
08:30 AM - 05:00 PM
Thursday
08:30 AM - 05:00 PM
Friday
08:30 AM - 05:00 PM
Saturday
Closed
Schools
Data by Greatschools.org
Note: GreatSchools ratings are based on a comparison of test results for all schools in the state. It is designed to be a starting point to help parents make baseline comparisons, not the only factor in selecting the right school for your family. Learn More
Features
Interior
Air Conditioning
Cable Ready
Dishwasher
Hardwood Flooring
Microwave
Stainless Steel Appliances
Washer & Dryer In Unit
Refrigerator
Community
Accepts Electronic Payments
Emergency Maintenance
Fitness Center
High Speed Internet Access
Public Transportation
Controlled Access
On Site Management
Other
Unique Design Style in apartments
Modern heating and cooling system
Quartz Countertops
Washer and Dryer
Parking Included (One Spot in Garage Behind Pro...
Smart Building Access
Rooftop Deck
Resident Lounge
Pets Welcome
Dog Washing Station
Package Receiving
We take fraud seriously. If something looks fishy, let us know.

