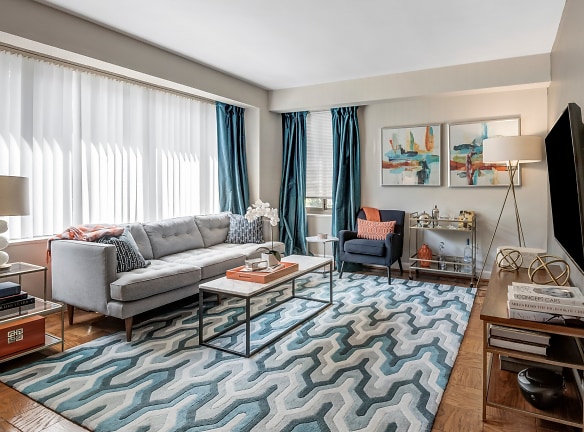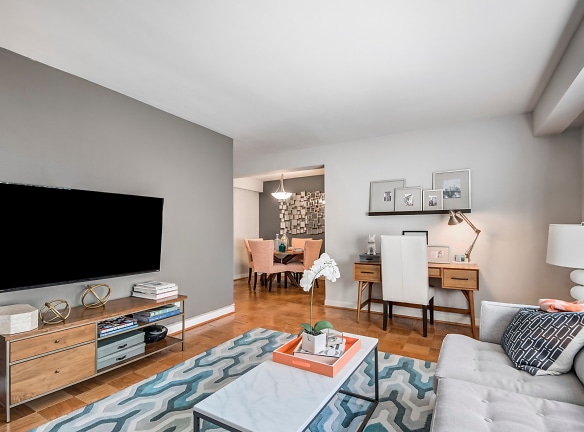- Home
- District-of-Columbia
- Washington
- Apartments
- The Berkshire Apartments
Special Offer
Sunday tour slots starting May 5th.
Call now to schedule tour.
Call now to schedule tour.
$1,561+per month
The Berkshire Apartments
4201 Massachusetts Ave NW
Washington, DC 20016
Studio-2 bed, 1-2 bath • 350+ sq. ft.
10+ Units Available
Managed by Gables Residential
Quick Facts
Property TypeApartments
Deposit$--
NeighborhoodNorthwest Washington
Application Fee85
Lease Terms
6-Month, 9-Month
Pets
Cats Allowed, Dogs Allowed
* Cats Allowed, Dogs Allowed Weight Restriction: 25 lbs
Description
The Berkshire
The Berkshire embodies the timeless art of living well. Located in a charming neighborhood pocket of NW DC, we are about a mile from Tenleytown-AU Metro and back to Glover-Archbold Park. The Berkshire enables you to live an amenity-rich life; offering balance, accessibility and something quite rare in DC: FREE outdoor parking. Welcome home.
Floor Plans + Pricing
EFFS

$1,627
Studio, 1 ba
350+ sq. ft.
Terms: Per Month
Deposit: Please Call
EFFSR

$1,654+
Studio, 1 ba
350+ sq. ft.
Terms: Per Month
Deposit: Please Call
EFFM

$1,653+
Studio, 1 ba
400+ sq. ft.
Terms: Per Month
Deposit: Please Call
EFFMR

$1,561+
Studio, 1 ba
400+ sq. ft.
Terms: Per Month
Deposit: Please Call
EFFL

Studio, 1 ba
450+ sq. ft.
Terms: Per Month
Deposit: Please Call
EFFLR

$1,712+
Studio, 1 ba
450+ sq. ft.
Terms: Per Month
Deposit: Please Call
1BS

1 bd, 1 ba
600+ sq. ft.
Terms: Per Month
Deposit: Please Call
1BSR

$1,974+
1 bd, 1 ba
600+ sq. ft.
Terms: Per Month
Deposit: Please Call
1BM

$2,169+
1 bd, 1 ba
700+ sq. ft.
Terms: Per Month
Deposit: Please Call
1BMR

$2,075+
1 bd, 1 ba
700+ sq. ft.
Terms: Per Month
Deposit: Please Call
1BL

1 bd, 1 ba
800+ sq. ft.
Terms: Per Month
Deposit: Please Call
1BLR

$2,100+
1 bd, 1 ba
800+ sq. ft.
Terms: Per Month
Deposit: Please Call
2BS

2 bd, 2 ba
1000+ sq. ft.
Terms: Per Month
Deposit: Please Call
2BSR

$3,402
2 bd, 2 ba
1000+ sq. ft.
Terms: Per Month
Deposit: Please Call
2BM

$3,332
2 bd, 2 ba
1100+ sq. ft.
Terms: Per Month
Deposit: Please Call
2BMR

$3,410+
2 bd, 2 ba
1100+ sq. ft.
Terms: Per Month
Deposit: Please Call
2BL

2 bd, 2 ba
1200+ sq. ft.
Terms: Per Month
Deposit: Please Call
2BLR

$3,620+
2 bd, 2 ba
1200+ sq. ft.
Terms: Per Month
Deposit: Please Call
Floor plans are artist's rendering. All dimensions are approximate. Actual product and specifications may vary in dimension or detail. Not all features are available in every rental home. Prices and availability are subject to change. Rent is based on monthly frequency. Additional fees may apply, such as but not limited to package delivery, trash, water, amenities, etc. Deposits vary. Please see a representative for details.
Manager Info
Gables Residential
Monday
09:00 AM - 06:00 PM
Tuesday
10:00 AM - 06:00 PM
Wednesday
09:00 AM - 07:00 PM
Thursday
10:00 AM - 06:00 PM
Friday
09:00 AM - 06:00 PM
Saturday
10:00 AM - 05:00 PM
Schools
Data by Greatschools.org
Note: GreatSchools ratings are based on a comparison of test results for all schools in the state. It is designed to be a starting point to help parents make baseline comparisons, not the only factor in selecting the right school for your family. Learn More
Features
Interior
Air Conditioning
Cable Ready
Ceiling Fan(s)
Dishwasher
Elevator
Gas Range
Hardwood Flooring
Microwave
Some Paid Utilities
Housekeeping Available
Garbage Disposal
Refrigerator
Smart Thermostat
Energy Star certified Appliances
Community
Accepts Electronic Payments
Clubhouse
Emergency Maintenance
Extra Storage
Fitness Center
Full Concierge Service
Gated Access
Green Community
High Speed Internet Access
Laundry Facility
Wireless Internet Access
Controlled Access
Recreation Room
Other
Recycling
All Utilities Included
9' Ceilings
Additional Storage Available
Game Room
Bicycle Storage
ENERGY STAR (r) Appliances
Upgraded Kitchens and Bath
Central Heating & Air
Courtyard
Granite Countertops
Free Outdoor Parking
Tiled Flooring
Electric Vehicle Charging Stations
We take fraud seriously. If something looks fishy, let us know.

