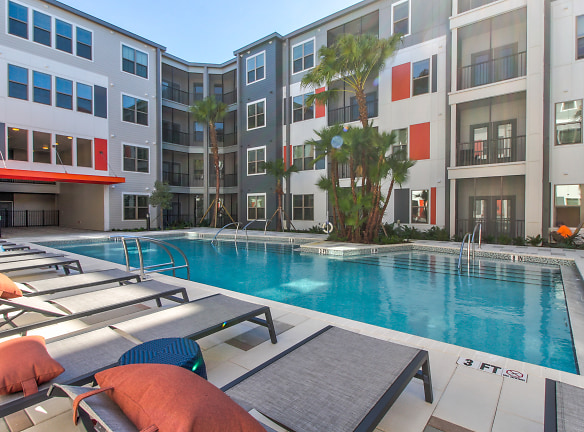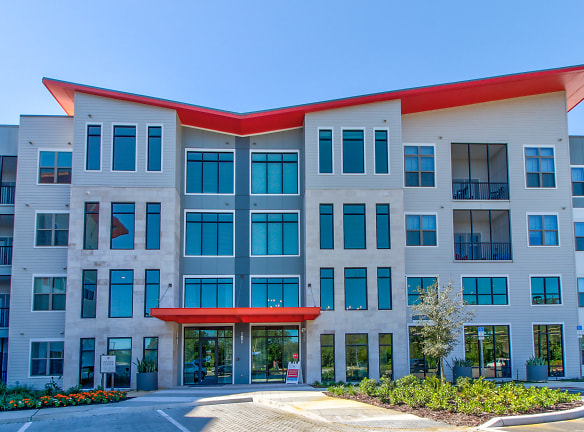Availability Unknown
Contact for price
Nexus Brandon
461 Brandon Town Center Mall, Brandon, FL 33511
1-3 bed
Quick Facts
Deposit$--
Description
Nexus Brandon
Tapestry Town Center Apartments in Brandon, FL offer a convenient and luxurious living experience. Located just steps away from shopping, dining, and entertainment venues, our property is stretched across South Gornto Lake Road. With a variety of floor plans available, including 1, 2, and 3-bedroom layouts, you'll find the perfect home to fit your lifestyle.
Inside our upscale apartments, you'll be greeted by 9' airy ceilings and wood designed plank flooring. The chef-inspired kitchens steal the show with stainless steel appliances, quartz countertops, and 42" flat panel cabinetry. The subway tile backsplash and goose neck faucets add a touch of elegance. Spacious closets and pantries provide plenty of storage space.
When you're ready to unwind, head to the resort-style saltwater pool, fire pit, or BBQ grills. For indoor entertainment, visit the Resident Club Room's sports lounge and billiards table. If fitness is your focus, our 24-hour fitness studio is equipped with free weights, cardio machines, and a spin studio with Fitness on Demand.
We're proud to be a smoke-free and pet-friendly community, with pet stations, pet parks, and even a pet spa. Discover all that Tapestry Town Center has to offer and come home to a truly exceptional living experience.
Schools
Data by Greatschools.org
Note: GreatSchools ratings are based on a comparison of test results for all schools in the state. It is designed to be a starting point to help parents make baseline comparisons, not the only factor in selecting the right school for your family. Learn More
Features
Interior
Ceiling Fan(s)
Elevator
Smoke Free
Stainless Steel Appliances
Washer & Dryer In Unit
Business Center
Emergency Maintenance
Fitness Center
Swimming Pool
Community
Business Center
Emergency Maintenance
Fitness Center
Swimming Pool
Other
1, 2, & 3 Bedroom Apartment Homes
Two Resort-style Saltwater Pools w/Sun Shelf
1 & 2 Bedroom Carriage Homes
9' Airy Ceilings
Yoga/Spin Studio with Fitness on Demand
Chef Inspired Kitchens with Quartz Countertops
Business Center with IMac & PC
Subway Tiled Kitchen Backsplash
42" Flat Panel Artic Cabinetry
Brushed Nickel Hardware
Outdoor Kitchen with Grilling & Dining Terrace
Fire Pits with Seating
GE Stainless Steel Appliances
Kitchen Islands and Pendant Lighting
Pet Friendly
Dog Spa
Goose neck faucet with attached sprayer
Two Pet Parks
Weathered Barnwood Designed Plank Flooring
Ceiling Fan in Living Rooms
Detached & Attached Garages w/Storage
2" Blinds
Elevators & Stairwell access
Door-to-Door Trash Removal
Spacious Closets & Pantries
Smoke-Free Community
Vanities with Double Sinks*
Online Customer Service Includes Rent Pay
Tiled Walk-In Showers with Glass Doors*
24/7 Emergency Maintenance
In-Home Washer & Dryer
Screen Patios & Balconies
Pet Friendly Apartment Homes
Professionally Managed by Arlington Properties
*In Select Homes
We take fraud seriously. If something looks fishy, let us know.

