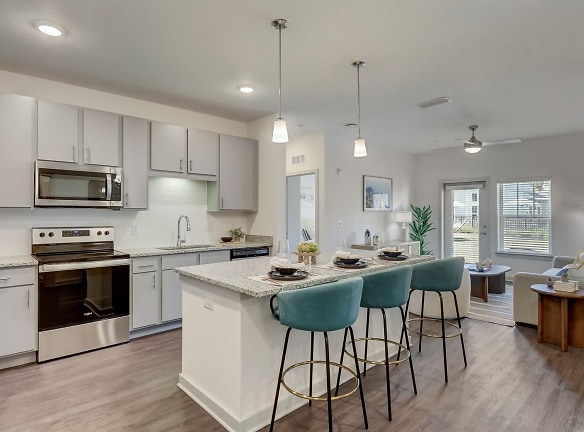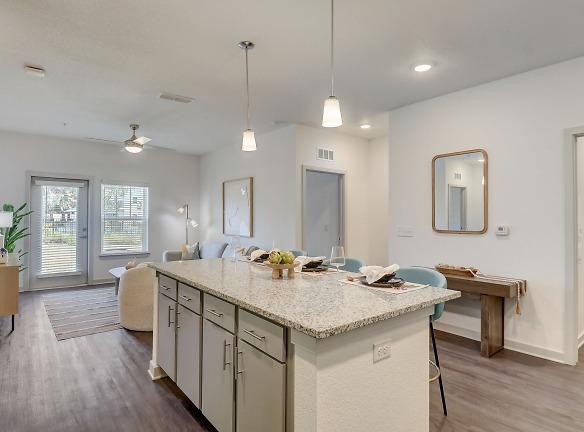- Home
- Florida
- Jacksonville
- Apartments
- Seaton Preserve Apartments
Contact Property
$1,527+per month
Seaton Preserve Apartments
1173 Pecan Park Road
Jacksonville, FL 32218
1-3 bed, 1-2 bath • 756+ sq. ft.
10+ Units Available
Managed by Pegasus Residential
Quick Facts
Property TypeApartments
Deposit$--
NeighborhoodNorthside
Lease Terms
6-Month, 7-Month, 8-Month, 9-Month, 10-Month, 11-Month, 12-Month
Pets
Cats Allowed, Dogs Allowed
* Cats Allowed There is a limit of two pets per apartment and pets are limited by breed. A minimum pet fee of $350 pet is due upon move in or when getting a pet payable online or via and eMoney order. Monthly pet rent is $20 which must be paid with full rent payment using the resident online portal or eMoney order. These requirements do not apply to service/assistive animals., Dogs Allowed There is a limit of two pets per apartment and pets are limited by breed. A minimum pet fee of $350 pet is due upon move in or when getting a pet payable online or via and eMoney order. Monthly pet rent is $20 which must be paid with full rent payment using the resident online portal or eMoney order. These requirements do not apply to service/assistive animals.
Description
Seaton Preserve
At Seaton Preserve, there's an effortlessness that comes from connection to community, convenience, and nature. Where Saturdays begin with a hike along Seaton Creek and end with dinner and drinks in Downtown Jax. Where a welcoming community invites you in and tranquil spaces allow you to get away. Explore our pet-friendly one, two and three-bedroom apartment homes, and discover a place where home is built around an active life, amenities create a seamless daily experience, and sophistication comes standard. We can't wait to welcome you home to Seaton Preserve.
Floor Plans + Pricing
A1

$1,577+
1 bd, 1 ba
756+ sq. ft.
Terms: Per Month
Deposit: Please Call
A2

$1,527+
1 bd, 1 ba
816+ sq. ft.
Terms: Per Month
Deposit: Please Call
B1

$1,827+
2 bd, 2 ba
1164+ sq. ft.
Terms: Per Month
Deposit: Please Call
B1c

$1,812+
2 bd, 2 ba
1176+ sq. ft.
Terms: Per Month
Deposit: Please Call
C1

$2,037+
3 bd, 2 ba
1248+ sq. ft.
Terms: Per Month
Deposit: Please Call
Floor plans are artist's rendering. All dimensions are approximate. Actual product and specifications may vary in dimension or detail. Not all features are available in every rental home. Prices and availability are subject to change. Rent is based on monthly frequency. Additional fees may apply, such as but not limited to package delivery, trash, water, amenities, etc. Deposits vary. Please see a representative for details.
Manager Info
Pegasus Residential
Sunday
12:00 PM - 05:00 PM
Monday
09:00 AM - 06:00 PM
Tuesday
09:00 AM - 06:00 PM
Wednesday
09:00 AM - 06:00 PM
Thursday
09:00 AM - 06:00 PM
Friday
09:00 AM - 06:00 PM
Saturday
10:00 AM - 05:00 PM
Schools
Data by Greatschools.org
Note: GreatSchools ratings are based on a comparison of test results for all schools in the state. It is designed to be a starting point to help parents make baseline comparisons, not the only factor in selecting the right school for your family. Learn More
Features
Interior
Balcony
Ceiling Fan(s)
Island Kitchens
Stainless Steel Appliances
Washer & Dryer In Unit
Patio
Community
Accepts Electronic Payments
Business Center
Clubhouse
Emergency Maintenance
Fitness Center
Pet Park
Swimming Pool
On Site Management
EV Charging Stations
Other
Online Maintenance Portal
Pond
EV Charging Station
Renter`s Insurance Program
Internet Cafe
Pet Play Area
BBQ/Grill
English
Online Rent Payment
E-Payments
Online Payment System
Online Services
Pet Friendly
Easy online rent payments
Online Resident Services
Electric Car Charging Station
Fire Pit
We take fraud seriously. If something looks fishy, let us know.

