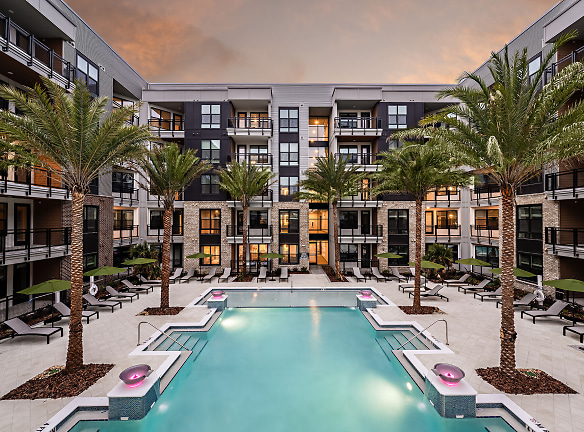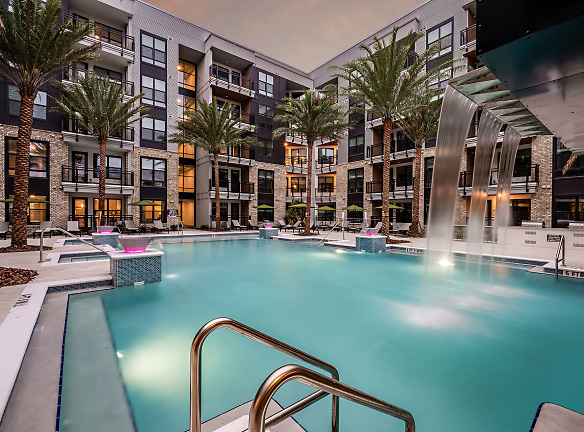- Home
- Florida
- Jacksonville
- Apartments
- Aston At Town Center Apartments
Special Offer
Receive up to TWO MONTHS FREE! Immediate move-ins available! Schedule your tour today!
$1,395+per month
Aston At Town Center Apartments
10655 Brightman Boulevard
Jacksonville, FL 32246
1-3 bed, 1-2 bath • 512+ sq. ft.
10+ Units Available
Managed by Greystar
Quick Facts
Property TypeApartments
Deposit$--
NeighborhoodSoutheast Jacksonville
Lease Terms
Variable
Pets
Cats Allowed, Dogs Allowed
* Cats Allowed We welcome two pets per apartment home. There is a non-refundable pet fee of $400 for one pet, and $600 for two pets. Pet rent is $25, per pet, monthly. Aggressive breeds are prohibited. Please contact the leasing office for more information., Dogs Allowed We welcome two pets per apartment home. There is a non-refundable pet fee of $400 for one pet, and $600 for two pets. Pet rent is $25, per pet, monthly. Aggressive breeds are prohibited. Please contact the leasing office for more information.
Description
Aston at Town Center
The Aston at Town Center is the embodiment of modern urban living, where the neighborhood, the people, and the vibes unite to create an unparalleled living experience. Our thoughtfully designed apartments are a blend of aesthetics and comfort, providing you with a stylish sanctuary to call home. The vibe at The Aston at Town Center is unmatched. It's a place where high fashion meets down to-earth authenticity, where residents are not just neighbors but part of a tight-knit community that celebrates life's moments in style. Whether it's a day spent on Jacksonville Beach or a night out on the town, The Aston's location in the heart of Jacksonville's vibrant St. John's Town Center ensures everything is within reach, making it easy to seamlessly adapt to your ever-evolving lifestyle.
Floor Plans + Pricing
S1

$1,395+
1 bd, 1 ba
512+ sq. ft.
Terms: Per Month
Deposit: $300
S2

$1,505+
1 bd, 1 ba
577+ sq. ft.
Terms: Per Month
Deposit: $300
A1

$1,700+
1 bd, 1 ba
680+ sq. ft.
Terms: Per Month
Deposit: $300
A2

$1,675+
1 bd, 1 ba
730+ sq. ft.
Terms: Per Month
Deposit: $300
S3

$1,710+
1 bd, 1 ba
732+ sq. ft.
Terms: Per Month
Deposit: $300
A3

$1,760+
1 bd, 1 ba
760+ sq. ft.
Terms: Per Month
Deposit: $300
A4

$1,780+
1 bd, 1 ba
788+ sq. ft.
Terms: Per Month
Deposit: $300
A6

$1,850+
1 bd, 1 ba
799+ sq. ft.
Terms: Per Month
Deposit: $300
A5-A

$1,725+
1 bd, 1 ba
800+ sq. ft.
Terms: Per Month
Deposit: $300
A5

$1,750+
1 bd, 1 ba
824+ sq. ft.
Terms: Per Month
Deposit: $300
A1-D

$1,895+
1 bd, 1 ba
877+ sq. ft.
Terms: Per Month
Deposit: $300
A6-D

$1,960+
1 bd, 1 ba
882+ sq. ft.
Terms: Per Month
Deposit: $300
B1

$2,075+
2 bd, 2 ba
1031+ sq. ft.
Terms: Per Month
Deposit: $300
B2

$2,195+
2 bd, 2 ba
1078+ sq. ft.
Terms: Per Month
Deposit: $300
B3-A

$2,145+
2 bd, 2 ba
1080+ sq. ft.
Terms: Per Month
Deposit: $300
B3

$2,175+
2 bd, 2 ba
1095+ sq. ft.
Terms: Per Month
Deposit: $300
B6

$2,275+
2 bd, 2 ba
1137+ sq. ft.
Terms: Per Month
Deposit: $300
B4

$2,220+
2 bd, 2 ba
1137+ sq. ft.
Terms: Per Month
Deposit: $300
B5

$2,230+
2 bd, 2 ba
1147+ sq. ft.
Terms: Per Month
Deposit: $300
C1

$2,839+
3 bd, 2 ba
1382+ sq. ft.
Terms: Per Month
Deposit: $300
Floor plans are artist's rendering. All dimensions are approximate. Actual product and specifications may vary in dimension or detail. Not all features are available in every rental home. Prices and availability are subject to change. Rent is based on monthly frequency. Additional fees may apply, such as but not limited to package delivery, trash, water, amenities, etc. Deposits vary. Please see a representative for details.
Manager Info
Greystar
Sunday
12:00 PM - 05:00 PM
Monday
09:00 AM - 06:00 PM
Tuesday
09:00 AM - 06:00 PM
Wednesday
09:00 AM - 06:00 PM
Thursday
09:00 AM - 06:00 PM
Friday
09:00 AM - 06:00 PM
Saturday
10:00 AM - 05:00 PM
Schools
Data by Greatschools.org
Note: GreatSchools ratings are based on a comparison of test results for all schools in the state. It is designed to be a starting point to help parents make baseline comparisons, not the only factor in selecting the right school for your family. Learn More
Features
Interior
Oversized Closets
Stainless Steel Appliances
Washer & Dryer In Unit
Refrigerator
Smart Thermostat
Community
Clubhouse
Fitness Center
Pet Park
Swimming Pool
Conference Room
Media Center
Other
Dog Park
Resort-Style Pool with Waterfall & Cabanas
Courtyard with Firepits & Cornhole
Outdoor Terrace & Sky Lounge
Wood, Shaker-Style Cabinetry
Large Windows
Washer & Dryer
Keyless Entry
Nest Thermostats
Stainless-Steel Appliances
We take fraud seriously. If something looks fishy, let us know.

