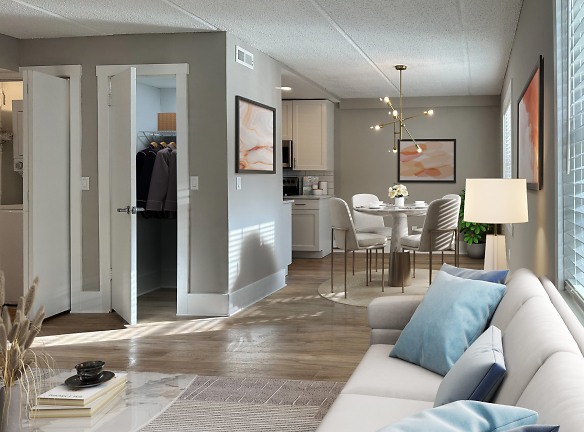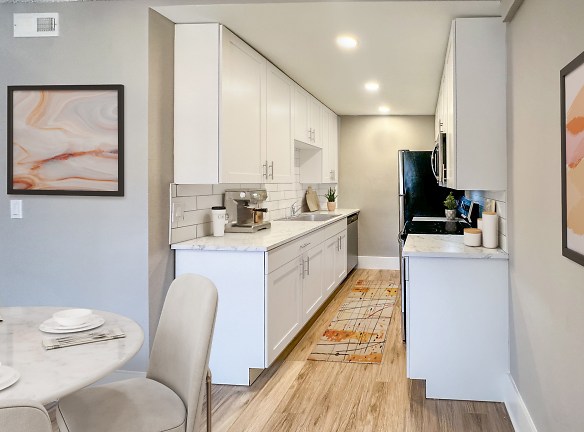- Home
- Florida
- Jacksonville
- Apartments
- The Commons Apartments
$1,195+per month
The Commons Apartments
1721 Anniston Rd
Jacksonville, FL 32246
1-3 bed, 1-2 bath • 700+ sq. ft.
7 Units Available
Managed by 1721 Anniston Road LLC
Quick Facts
Property TypeApartments
Deposit$--
NeighborhoodSouthside Estates
Application Fee75
Lease Terms
Variable, 10-Month, 12-Month
Pets
Cats Allowed, Dogs Allowed
* Cats Allowed Breed Restrictions Apply , Please Call to Inquire (904) 478-9475, Dogs Allowed Breed Restrictions Apply , Please Call to Inquire (904) 478-9475
Description
The Commons Apartments
The Commons Jacksonville is an apartment community with 38 buildings over 14 landscaped acres. Each home lives like part of the neighborhood. Being conveniently located in the middle of Jacksonville is just one of the many unique offerings The Commons features. We?re excited to redefine what Jacksonville living is all about with our apartments that have large, suburban size rooms and tons of open green space right outside your windows. Plus, our Common Space amenities have been updated to be useful and enjoyed by all. With 1, 2 and 3-bedroom apartments to choose from, we?re here to help you find the right fit for your lifestyle and budget.
The Commons is all about spacious, livable apartments. Our units feature thoughtful upgrades to help you make the most of your Commons apartment. From modern kitchen layouts with 42? white cabinets and stainless-steel appliances, to bright, energy efficient lighting, sunny windows and modern gray floors, we?ve thought of everything to help you feel right at home in Jacksonville.
*This starting rent price is based off of a monthly rent with a concession. Additional terms and conditions may apply.
The Commons is all about spacious, livable apartments. Our units feature thoughtful upgrades to help you make the most of your Commons apartment. From modern kitchen layouts with 42? white cabinets and stainless-steel appliances, to bright, energy efficient lighting, sunny windows and modern gray floors, we?ve thought of everything to help you feel right at home in Jacksonville.
*This starting rent price is based off of a monthly rent with a concession. Additional terms and conditions may apply.
Floor Plans + Pricing
1BD/1B

$1,195+
1 bd, 1 ba
700+ sq. ft.
Terms: Per Month
Deposit: Please Call
2BD/1.5B

$1,245+
2 bd, 1.5 ba
960+ sq. ft.
Terms: Per Month
Deposit: Please Call
2BD/2B

$1,195+
2 bd, 2 ba
1000+ sq. ft.
Terms: Per Month
Deposit: Please Call
3BD/2B

$1,795
3 bd, 2 ba
1125+ sq. ft.
Terms: Per Month
Deposit: Please Call
Floor plans are artist's rendering. All dimensions are approximate. Actual product and specifications may vary in dimension or detail. Not all features are available in every rental home. Prices and availability are subject to change. Rent is based on monthly frequency. Additional fees may apply, such as but not limited to package delivery, trash, water, amenities, etc. Deposits vary. Please see a representative for details.
Manager Info
1721 Anniston Road LLC
Sunday
Closed.
Monday
09:00 AM - 06:00 PM
Tuesday
09:00 AM - 06:00 PM
Wednesday
09:00 AM - 06:00 PM
Thursday
09:00 AM - 06:00 PM
Friday
09:00 AM - 06:00 PM
Saturday
09:00 AM - 05:30 PM
Schools
Data by Greatschools.org
Note: GreatSchools ratings are based on a comparison of test results for all schools in the state. It is designed to be a starting point to help parents make baseline comparisons, not the only factor in selecting the right school for your family. Learn More
Features
Interior
Disability Access
Short Term Available
Air Conditioning
Garden Tub
Gas Range
Microwave
Oversized Closets
Smoke Free
Stainless Steel Appliances
Washer & Dryer Connections
Washer & Dryer In Unit
Garbage Disposal
Refrigerator
Community
Accepts Electronic Payments
Emergency Maintenance
Fitness Center
High Speed Internet Access
Laundry Facility
Swimming Pool
Trail, Bike, Hike, Jog
On Site Maintenance
On Site Management
Pet Friendly
Lifestyles
Pet Friendly
Other
3 Pool Areas (Each to be Updated Throughout 2023)
Cardio Room , New Fitness Center (Late 2023)
Outdoor Dining Areas with Grills
14 Acre Park-like Neighborhood Setting
Designated Pet Areas
Self Car Wash Area
Smart Kitchen Layout with 42 Inch White Cabinets
Ample Parking
Modern Stainless Steel Appliances
Energy Efficient Recessed Lights
On-Site Management
24-Hour Emergency Maintenance
Ceiling Fans in Bedrooms & Living Area
Gray Wood-look Floors & Designer Gray Paint
Custom Window Treatments
Faux Wood Blinds
Large Sunny Windows
Large Functional Closets
USB Outlets
Bright, Fresh Subway Tile Bathrooms
Storage in Bathroom Vanity and Medicine Cabinet
Cardio Room , New Fitness Center (Spring 2024)
We take fraud seriously. If something looks fishy, let us know.

