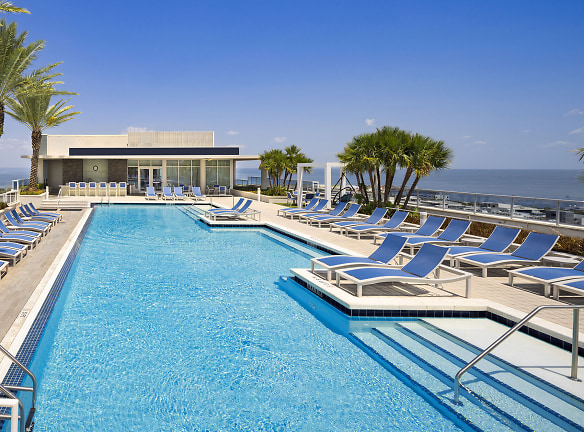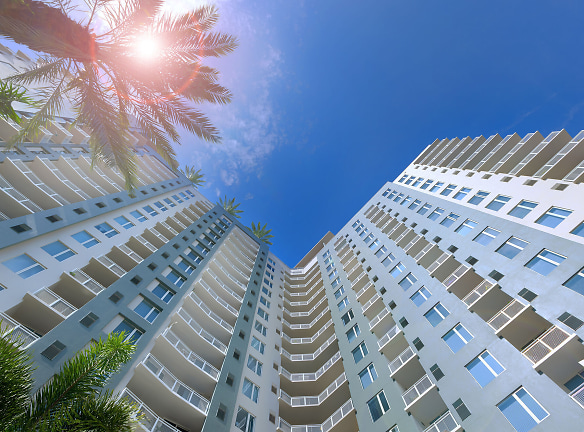- Home
- Florida
- Saint-Petersburg
- Apartments
- Camden Pier District Apartments
Special Offer
Contact Property
In celebration of Earth Day, Camden will plant a tree for every new lease and renewal signed during the month of April.
$2,689+per month
Camden Pier District Apartments
330 3rd St S
Saint Petersburg, FL 33701
1-3 bed, 1-2 bath • 716+ sq. ft.
9 Units Available
Managed by Camden
Quick Facts
Property TypeApartments
Deposit$--
NeighborhoodDowntown St. Petersburg
Lease Terms
12-Month, 13-Month, 14-Month, 15-Month
Pets
Cats Allowed, Dogs Allowed
* Cats Allowed We accept cats and dogs 2 per apartment with no weight limit. Pet Fee: $500 per pet (non-refundable); Pet Rent: $25 per month. Breed restrictions may apply. Breed, size and weight limitations and fee/deposit requirements do not apply to assistance animals., Dogs Allowed We accept cats and dogs 2 per apartment with no weight limit. Pet Fee: $500 per pet (non-refundable); Pet Rent: $25 per month. Breed restrictions may apply. Breed, size and weight limitations and fee/deposit requirements do not apply to assistance animals.
Description
Camden Pier District
Camden Pier District is in the heart of thriving downtown St. Petersburg. Take a step out of your studio, one-, two-, or three-bedroom apartment and find yourself blocks from the best food, drink, entertainment, and art the St. Pete area has to offer. It is the perfect place to call home. Live in thriving downtown St. Petersburg and get to come home every day to the comforts of Camden Pier District. Once you walk into your new apartment home you will fall in love with our open concept floor plans and gorgeous views of the cityscape or water. Stainless steel appliances including a side-by-side refrigerator, microwave, ceramic cooktop stove, quartz countertops, and soft-close drawers complete your magnificent kitchen. The large kitchen island not only provides extra counter and storage space, but it is also the perfect gathering spot for family or friends. Cabinetry and flooring color schemes come in gray or beige. There are also modern necessities like walk-in closets, a full-size washer and dryer, ceiling fans in all apartments, and large energy-efficient windows to highlight the beautiful interior with natural light. Many of our floor plans also give you flex space to set up a home office. Relax and unwind with a cup of coffee in the morning or a glass of wine at night on your private balcony. The rooftop is where it's at and where our amenities are showcased. Get your workout in by training in the gym or cycling on the spin bikes in the yoga studio while enjoying the best views of St. Pete. Camden residents can take advantage of an exclusive discount with CORT to rent furniture and accessories for your apartment home. We offer live video, self-guided, and team member tour options. Please call 24 x 7 to schedule. Pricing and availability are subject to change until a quote is saved. Call or visit camdenliving.com to save a quote.
Floor Plans + Pricing
Cezanne

$3,069+
1 bd, 1 ba
716+ sq. ft.
Terms: Per Month
Deposit: Please Call
Chihuly

$3,439+
1 bd, 1 ba
766+ sq. ft.
Terms: Per Month
Deposit: Please Call
Dali

$3,439+
1 bd, 1 ba
772+ sq. ft.
Terms: Per Month
Deposit: Please Call
Frida

$2,689+
1 bd, 1 ba
777+ sq. ft.
Terms: Per Month
Deposit: Please Call
Futura

$2,779+
1 bd, 1 ba
795+ sq. ft.
Terms: Per Month
Deposit: Please Call
Mahaffey

$3,259+
2 bd, 2 ba
1048+ sq. ft.
Terms: Per Month
Deposit: Please Call
Matisse

$3,539+
2 bd, 2 ba
1176+ sq. ft.
Terms: Per Month
Deposit: Please Call
Miro

$3,889+
2 bd, 2 ba
1221+ sq. ft.
Terms: Per Month
Deposit: Please Call
Monet

$3,929+
2 bd, 2 ba
1250+ sq. ft.
Terms: Per Month
Deposit: Please Call
Morean

$4,169+
2 bd, 2 ba
1252+ sq. ft.
Terms: Per Month
Deposit: Please Call
Mozart

$4,619+
2 bd, 2 ba
1300+ sq. ft.
Terms: Per Month
Deposit: Please Call
Yerka

$5,009+
3 bd, 2 ba
1386+ sq. ft.
Terms: Per Month
Deposit: Please Call
Salvador

$4,699+
3 bd, 2 ba
1499+ sq. ft.
Terms: Per Month
Deposit: Please Call
Pollack

$4,959+
2 bd, 2.5 ba
1650+ sq. ft.
Terms: Per Month
Deposit: Please Call
Floor plans are artist's rendering. All dimensions are approximate. Actual product and specifications may vary in dimension or detail. Not all features are available in every rental home. Prices and availability are subject to change. Rent is based on monthly frequency. Additional fees may apply, such as but not limited to package delivery, trash, water, amenities, etc. Deposits vary. Please see a representative for details.
Manager Info
Camden
Monday
09:00 AM - 06:00 PM
Tuesday
09:00 AM - 06:00 PM
Wednesday
09:00 AM - 06:00 PM
Thursday
09:00 AM - 06:00 PM
Friday
09:00 AM - 06:00 PM
Saturday
10:00 AM - 05:00 PM
Schools
Data by Greatschools.org
Note: GreatSchools ratings are based on a comparison of test results for all schools in the state. It is designed to be a starting point to help parents make baseline comparisons, not the only factor in selecting the right school for your family. Learn More
Features
Interior
Air Conditioning
Alarm
Balcony
Cable Ready
Ceiling Fan(s)
Dishwasher
Elevator
Hardwood Flooring
Island Kitchens
Loft Layout
Microwave
New/Renovated Interior
Oversized Closets
Smoke Free
Stainless Steel Appliances
Vaulted Ceilings
View
Washer & Dryer In Unit
Deck
Garbage Disposal
Patio
Refrigerator
Community
Accepts Credit Card Payments
Accepts Electronic Payments
Business Center
Clubhouse
Emergency Maintenance
Extra Storage
Fitness Center
Gated Access
High Speed Internet Access
Hot Tub
Pet Park
Public Transportation
Swimming Pool
Trail, Bike, Hike, Jog
Conference Room
Controlled Access
On Site Maintenance
On Site Management
Pet Friendly
Lifestyles
Pet Friendly
Other
Planned social events
Coffee lounge
MyCamden.com - online maintenance requests, rent p
Rooftop yoga and group fitness studio
Pet walking, and other care services through Spruc
Rooftop bar with refrigerator
Additional parking available
Dog park
Rooftop open air fire pit and lounge
Fireplace lounge
Parking
Rooftop spa house - sauna, whirlpool, treatment ro
Trash chutes on every floor
Non-smoking amenity areas
Piano lounge
Wi-Fi in common areas
Housekeeping and More Available through Spruce
Controlled access building and parking garage
Professional landscaping
Co-working spaces throughout community
Bike storage and racks
24-hour emergency maintenance
Soft close cabinets and drawers
Plush carpet in bedrooms
High impact energy efficient windows
Full size stackable washer and dryer included
Kitchen island
Quartz countertops
Refrigerator with ice maker and water dispenser
Large soaking tub
Whirlpool stainless steel appliance package
Walk-in shower
Space for your home office
We take fraud seriously. If something looks fishy, let us know.

