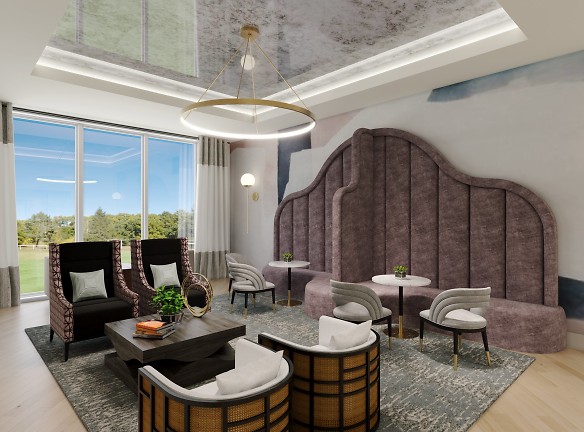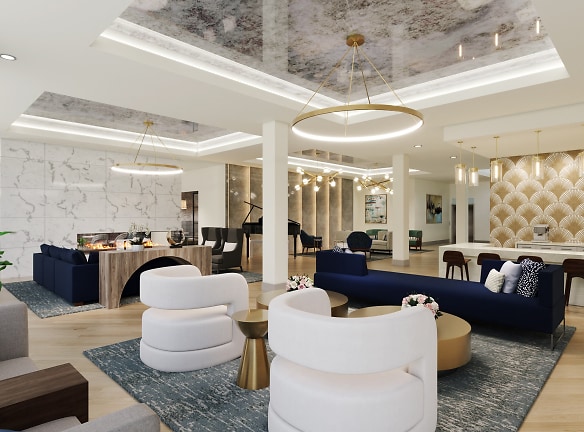- Home
- Florida
- Saint-Petersburg
- Apartments
- Arya St Pete Apartments
Special Offer
Get ready to upgrade your living! Enjoy 4-Weeks Free Rent on select units!
*Restrictions May Apply*
*Restrictions May Apply*
$2,267+per month
Arya St Pete Apartments
5475 3rd Ln N
Saint Petersburg, FL 33703
1-3 bed, 1-2 bath • 625+ sq. ft.
1 Unit Available
Managed by Bainbridge Companies, LLC
Quick Facts
Property TypeApartments
Deposit$--
NeighborhoodSt. Petersburg
Lease Terms
Variable
Pets
Cats Allowed, Dogs Allowed
* Cats Allowed, Dogs Allowed
Description
Arya St Pete
Embrace easy living at Arya. With contemporary interiors, innovative amenities and an unbeatable St. Pete location, everything you could want in an apartment community is here at Arya. It's the perfect place to call home, created by an award-winning developer of luxury rental communities throughout Florida.
Floor Plans + Pricing
A Carriage House

$2,500
1 bd, 1 ba
625+ sq. ft.
Terms: Per Month
Deposit: Please Call
A1

$2,267+
1 bd, 1 ba
719+ sq. ft.
Terms: Per Month
Deposit: Please Call
A2

$2,297+
1 bd, 1 ba
810+ sq. ft.
Terms: Per Month
Deposit: Please Call
B Carriage House

$3,400
2 bd, 1 ba
962+ sq. ft.
Terms: Per Month
Deposit: Please Call
B3

$3,038+
2 bd, 2 ba
1104+ sq. ft.
Terms: Per Month
Deposit: Please Call
B1

$2,948+
2 bd, 2 ba
1119+ sq. ft.
Terms: Per Month
Deposit: Please Call
B2

$3,019+
2 bd, 2 ba
1213+ sq. ft.
Terms: Per Month
Deposit: Please Call
C1

$3,850+
3 bd, 2 ba
1307+ sq. ft.
Terms: Per Month
Deposit: Please Call
Floor plans are artist's rendering. All dimensions are approximate. Actual product and specifications may vary in dimension or detail. Not all features are available in every rental home. Prices and availability are subject to change. Rent is based on monthly frequency. Additional fees may apply, such as but not limited to package delivery, trash, water, amenities, etc. Deposits vary. Please see a representative for details.
Manager Info
Bainbridge Companies, LLC
Sunday
12:00 PM - 05:00 PM
Monday
09:00 AM - 06:00 PM
Tuesday
09:00 AM - 06:00 PM
Wednesday
09:00 AM - 06:00 PM
Thursday
09:00 AM - 06:00 PM
Friday
09:00 AM - 06:00 PM
Saturday
10:00 AM - 05:00 PM
Schools
Data by Greatschools.org
Note: GreatSchools ratings are based on a comparison of test results for all schools in the state. It is designed to be a starting point to help parents make baseline comparisons, not the only factor in selecting the right school for your family. Learn More
Features
Interior
Balcony
Island Kitchens
Oversized Closets
Stainless Steel Appliances
View
Patio
Smart Thermostat
Community
Clubhouse
Emergency Maintenance
Fitness Center
Gated Access
Pet Park
Swimming Pool
Trail, Bike, Hike, Jog
On Site Management
Other
3 fitness areas with main fitness, spin and yoga
2-story interior rock-climbing wall
Enclosed air conditioned breezeways
Co-working space
Oversized islands
Ride share lobby
Pantries in select units
Vintage arcade
Sky lounge
Cave lounge with oversized lawn games
Quartz countertops with glass tile backsplashes
Designer cabinetry
Convenient USB ports
Pickleball courts
Bicycle fix-it workshop
Semi-frameless shower doors
Hard surface floors throughout
Maker space
Designer backlit mirrors in all bathrooms
Piano lounge
Dog parks
Undermount sinks
Duckpin bowling
Upgraded plumbing & lighting packages
Golf simulator/movie theatre with sports lounge
Patio/balcony in each unit
3,080 sf pool with sun shelf
Lake views in select units
Expansive pool deck with private cabanas
Entertainment lawn with movie screen
Serene walking paths
Indoor pet "paw spa"
Electric car charging stations
Multiple grilling areas
Detached garages available
Car care center
Bike share program
We take fraud seriously. If something looks fishy, let us know.

