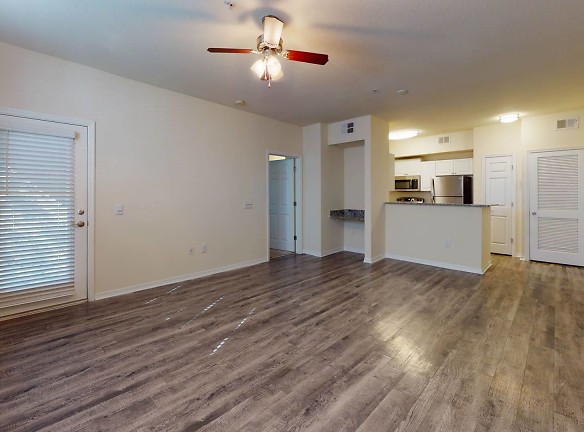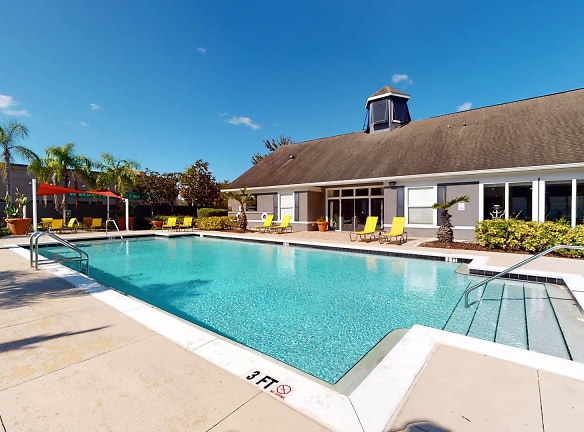- Home
- Florida
- Tampa
- Apartments
- Arbor Walk Apartments
Special Offer
Contact Property
Get ONE MONTH RENT FREE!* Ask Our Agents About Reduced Rent on Select Apartment Homes!
*Terms and Conditions apply, must sign lease by 5.15.2024 , offer subject to change without notice, available for new residents only, free rent applies to the sec
*Terms and Conditions apply, must sign lease by 5.15.2024 , offer subject to change without notice, available for new residents only, free rent applies to the sec
$1,392+per month
Arbor Walk Apartments
4121 E Busch Blvd
Tampa, FL 33617
1-2 bed, 1-2 bath • 750+ sq. ft.
4 Units Available
Managed by Priderock Capital Management, LLC
Quick Facts
Property TypeApartments
Deposit$--
NeighborhoodTemple Crest
Lease Terms
Variable
Pets
Cats Allowed, Dogs Allowed
* Cats Allowed Pet fee is $500 for two pets, Dogs Allowed Pet fee is $500 for two pets. Breed restrictions do apply. Please contact the office for further details.
Description
Arbor Walk
Arbor Walk Apartments invites you to start living life on YOUR terms! Our 1 & 2 bedroom town homes and garden style apartments offer an array of unique floor plans to choose from that offer huge bedrooms, walk in closets and private outdoor living spaces. Combine that with an open kitchen and modern appliance package to make meal prep simple plus full-sized in-home laundry machines help make laundry days a breeze. Step outside and visit your resort style pool with sundeck or choose in invigorating work out in our state of the art fitness center. Enjoy our leash free bark park with your furry friend and take the opportunity to meet other resident pet owners. Arbor Walk Apartments is minutes away from fine dining, shopping and adventure parks. Commuters can relax knowing that both the I-275 and I-75 are minutes away to make the work, home, play transition seamless. Call and schedule your personalized tour today or visit our website for more information.
Floor Plans + Pricing
1 Bed 1 Bath - A1

1 Bed 1 Bathroom - A2

1 Bed 1.5 Bath - A3

2 Bed 2.5 Bathroom - B1

2 Bed 2.5 Bath - B2

2 Bed 2.5 Baths - B3

2 Bed 2 Bath - B4

Floor plans are artist's rendering. All dimensions are approximate. Actual product and specifications may vary in dimension or detail. Not all features are available in every rental home. Prices and availability are subject to change. Rent is based on monthly frequency. Additional fees may apply, such as but not limited to package delivery, trash, water, amenities, etc. Deposits vary. Please see a representative for details.
Manager Info
Priderock Capital Management, LLC
Monday
09:00 AM - 06:00 PM
Tuesday
09:00 AM - 06:00 PM
Wednesday
09:00 AM - 06:00 PM
Thursday
09:00 AM - 06:00 PM
Friday
09:00 AM - 06:00 PM
Saturday
10:00 AM - 05:00 PM
Schools
Data by Greatschools.org
Note: GreatSchools ratings are based on a comparison of test results for all schools in the state. It is designed to be a starting point to help parents make baseline comparisons, not the only factor in selecting the right school for your family. Learn More
Features
Interior
Short Term Available
University Shuttle Service
Balcony
Cable Ready
Dishwasher
Garden Tub
Hardwood Flooring
Microwave
New/Renovated Interior
Oversized Closets
Stainless Steel Appliances
Washer & Dryer Connections
Washer & Dryer In Unit
Patio
Refrigerator
Community
Accepts Credit Card Payments
Accepts Electronic Payments
Business Center
Campus Shuttle
Clubhouse
Emergency Maintenance
Extra Storage
Fitness Center
Gated Access
Green Community
Pet Park
Swimming Pool
Wireless Internet Access
Controlled Access
On Site Maintenance
On Site Management
Lifestyles
College
Other
$0 Deposit
Rentable Garages
Positive Credit Reporting
Window Coverings
Flexible Rent Payment Program
Resident Rewards Program
Wood-style Flooring
Efficient Appliances
Disposal
Ceiling Fans*
Carpeting
Off Street Parking
Air Conditioner
Large Closets
Spacious Kitchens
Ample Living Space
BBQ/Picnic Area
Big Bedrooms
Dog Park
Cyber Cafe with Wifi
Patio/Balcony*
Open Concept Living
Private Entry
Flex Space
Recycling
Washer/Dryer
We take fraud seriously. If something looks fishy, let us know.

