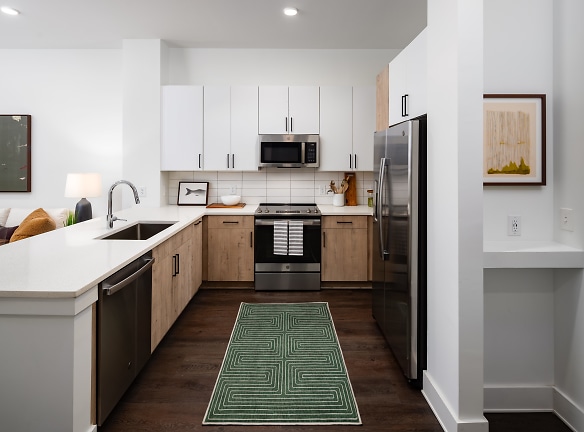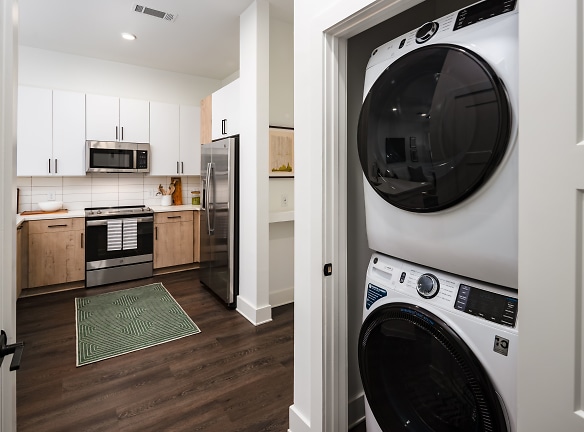- Home
- Georgia
- Atlanta
- Apartments
- The Argos Apartments
Special Offer
Contact Property
MOVE-IN Prelease by April 30th ..Get 8 Weeks FREE!!
Must Sign a 13-15-month lease term applies , Must apply by 4/30/24.
Ask Leasing Specialist for Details
Must Sign a 13-15-month lease term applies , Must apply by 4/30/24.
Ask Leasing Specialist for Details
$1,704+per month
The Argos Apartments
841 Killian Street Southeast
Atlanta, GA 30316
1-3 bed, 1-2 bath • 707+ sq. ft.
10+ Units Available
Managed by Wesley Apartment Homes
Quick Facts
Property TypeApartments
Deposit$--
NeighborhoodEastside
Application Fee75
Lease Terms
Variable
Pets
Cats Allowed, Dogs Allowed
* Cats Allowed, Dogs Allowed
Description
The Argos
Welcome to your new home in the heart of Atlanta's most sought-after neighborhood! Elevate your lifestyle with your own direct unit electric charging station - the exclusive choice for electric vehicle enthusiasts! Enjoy the unique privilege of apartment-integrated EV charging, setting us apart from the rest. Our luxury apartments near Glenwood Park offer the perfect combination of modern living and urban excitement. With spacious floorplans, high-end finishes, and state-of-the-art appliances, our apartments are designed to provide the ultimate living experiences. Our community offers a variety of 1,2, & 3 bedroom floorplans and an array of amenities to fit your needs. With easy access to I-75, The Beltline, Downtown, Midtown, East Atlanta, Grant Park, Krog Street, and walking distance to grocery stores, shopping, and eateries! Our apartments are the perfect place to call home!
Floor Plans + Pricing
Chester

Killian

Marion

Rosedale

Mercer

Berne

Warmick

Hemlock

Anderson

Avondale

Floor plans are artist's rendering. All dimensions are approximate. Actual product and specifications may vary in dimension or detail. Not all features are available in every rental home. Prices and availability are subject to change. Rent is based on monthly frequency. Additional fees may apply, such as but not limited to package delivery, trash, water, amenities, etc. Deposits vary. Please see a representative for details.
Manager Info
Wesley Apartment Homes
Sunday
01:00 PM - 05:00 PM
Monday
09:00 AM - 06:00 PM
Tuesday
09:00 AM - 06:00 PM
Wednesday
09:00 AM - 06:00 PM
Thursday
09:00 AM - 06:00 PM
Friday
09:00 AM - 06:00 PM
Saturday
10:00 AM - 05:00 PM
Schools
Data by Greatschools.org
Note: GreatSchools ratings are based on a comparison of test results for all schools in the state. It is designed to be a starting point to help parents make baseline comparisons, not the only factor in selecting the right school for your family. Learn More
Features
Interior
Disability Access
University Shuttle Service
Air Conditioning
Balcony
Cable Ready
Ceiling Fan(s)
Dishwasher
Elevator
Garden Tub
Hardwood Flooring
Island Kitchens
Microwave
New/Renovated Interior
Oversized Closets
Stainless Steel Appliances
View
Washer & Dryer Connections
Washer & Dryer In Unit
Patio
Refrigerator
Energy Star certified Appliances
Community
Accepts Credit Card Payments
Accepts Electronic Payments
Business Center
Clubhouse
Emergency Maintenance
Extra Storage
Fitness Center
Gated Access
Green Community
Individual Leases
Public Transportation
Swimming Pool
Trail, Bike, Hike, Jog
Wireless Internet Access
Controlled Access
On Site Maintenance
On Site Management
EV Charging Stations
Lifestyles
New Construction
Other
10 Unique & Open Floorplans
Air Conditioned Pet Spa
European Style Cabinetry & Quartz Countertops
Expansive Storage with Secure Racks
Faux Wood Floors in Living Spaces
Washer & Dryer in Select Units
Off Street Parking
Subway Tile Backsplashes
Nine Foot Ceiling Throughout
Beltline Views
EnergyStar(r) Appliances/Light Fixtures
Patio/Balcony
BBQ/Picnic Area
Standard Washer & Dryer Connections
Schlage Smart Locks
Large Closets
One, Two, & Three Bedroom Apartment Homes
Stand Up / Garden Tub Showers
Direct Access to the Beltline
Pantry Closets
Glass Top Stoves
Pedestrian & Cyclist Access Points
Electric Vehicle Charging Stations
Pool View
Dedicated Ride Share Parking
Handicap Accessible
24/7 Controlled Access Luxer One Package Storage
Elevator Access on All Floors
Walking Distance to Downtown Glenwood
On-Site Management
On-Site Maintenance
Enclosed Conditioned Corridors
Washer & Dryer Included
Standard Washer & Dryer Connection
Walk-Up Stoop
10-Foot Ceilings
We take fraud seriously. If something looks fishy, let us know.

