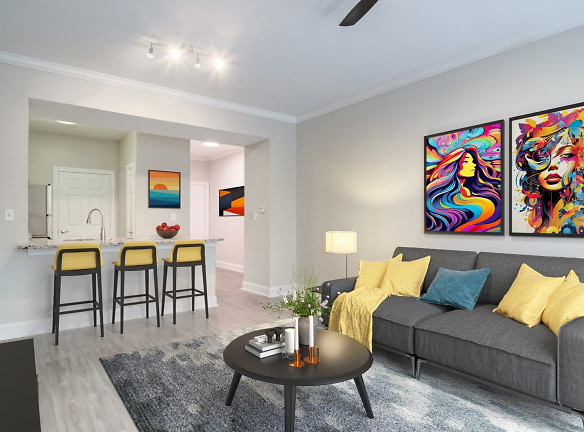- Home
- Georgia
- Atlanta
- Apartments
- 1660 Peachtree Midtown Apartments
Special Offer
Hot Summer Savings! Save up to $2,400 on largest 1 & 2BR floor plans in Midtown! Must apply by 5/23!
$1,349+per month
1660 Peachtree Midtown Apartments
1660 Peachtree St NW
Atlanta, GA 30309
1-2 bed, 1-2 bath • 779+ sq. ft.
10+ Units Available
Managed by The Connor Group
Quick Facts
Property TypeApartments
Deposit$--
NeighborhoodMidtown
Lease Terms
12-Month
Pets
Cats Allowed, Dogs Allowed
* Cats Allowed Our community is pet-friendly! Dogs and Cats allowed. Some breed restrictions apply. Contact for details., Dogs Allowed Our community is pet-friendly! Dogs and Cats allowed. Some breed restrictions apply. Contact for details.
Description
1660 Peachtree Midtown
- 2-bedroom, 2-bathroom apartment
- Located in a quiet residential neighborhood
- Open concept living and dining area
- Fully equipped kitchen with modern appliances
- In-unit washer and dryer
- Private balcony with breathtaking views
- Ample storage space
- Pet-friendly community
- On-site parking available
- Close proximity to public transportation
- Fitness center and swimming pool on-site
- 24-hour emergency maintenance
- Professionally managed property
Description:
This 2-bedroom, 2-bathroom apartment is situated in a peaceful residential neighborhood, offering a tranquil living experience. The apartment features an open concept living and dining area, perfect for entertaining or relaxing with loved ones. The fully equipped kitchen boasts modern appliances, making cooking a breeze. In addition, there is an in-unit washer and dryer, providing convenience for daily chores.
Step out onto the private balcony and take in the breathtaking views of the surrounding area. This apartment also offers ample storage space, allowing you to keep your belongings organized and clutter-free. For pet owners, this community is pet-friendly, ensuring that your furry friends are welcomed and taken care of.
On-site parking is available for residents, eliminating any worries about finding a parking spot. The property is conveniently located near public transportation, making commuting a breeze. For those looking to stay active, there is a fitness center and swimming pool on-site, providing opportunities for exercise and relaxation. In case of any emergencies, the property offers 24-hour emergency maintenance, ensuring your safety and peace of mind.
Overall, this professionally managed property offers a comfortable and convenient living experience, providing all the necessary amenities for a hassle-free living.
Floor Plans + Pricing
Courtland

$1,349+
1 bd, 1 ba
779+ sq. ft.
Terms: Per Month
Deposit: Please Call
Madison

$1,499+
1 bd, 1 ba
807+ sq. ft.
Terms: Per Month
Deposit: Please Call
Harrison

$1,499+
1 bd, 1 ba
807+ sq. ft.
Terms: Per Month
Deposit: Please Call
Monroe

$1,899+
2 bd, 2 ba
1164+ sq. ft.
Terms: Per Month
Deposit: Please Call
Crescent

$1,999+
2 bd, 2 ba
1164+ sq. ft.
Terms: Per Month
Deposit: Please Call
Capitol

$2,099+
2 bd, 2 ba
1266+ sq. ft.
Terms: Per Month
Deposit: Please Call
Floor plans are artist's rendering. All dimensions are approximate. Actual product and specifications may vary in dimension or detail. Not all features are available in every rental home. Prices and availability are subject to change. Rent is based on monthly frequency. Additional fees may apply, such as but not limited to package delivery, trash, water, amenities, etc. Deposits vary. Please see a representative for details.
Manager Info
The Connor Group
Monday
10:00 AM - 06:00 PM
Tuesday
10:00 AM - 06:00 PM
Wednesday
10:00 AM - 06:00 PM
Thursday
10:00 AM - 06:00 PM
Friday
10:00 AM - 06:00 PM
Saturday
10:00 AM - 06:00 PM
Schools
Data by Greatschools.org
Note: GreatSchools ratings are based on a comparison of test results for all schools in the state. It is designed to be a starting point to help parents make baseline comparisons, not the only factor in selecting the right school for your family. Learn More
Features
Interior
Air Conditioning
Balcony
Cable Ready
Ceiling Fan(s)
Dishwasher
Fireplace
Hardwood Flooring
Island Kitchens
Microwave
New/Renovated Interior
Oversized Closets
Stainless Steel Appliances
Vaulted Ceilings
View
Washer & Dryer Connections
Washer & Dryer In Unit
Garbage Disposal
Patio
Refrigerator
Community
Accepts Credit Card Payments
Accepts Electronic Payments
Business Center
Clubhouse
Emergency Maintenance
Extra Storage
Fitness Center
Gated Access
High Speed Internet Access
Pet Park
Public Transportation
Swimming Pool
Trail, Bike, Hike, Jog
Wireless Internet Access
Conference Room
Controlled Access
Media Center
On Site Maintenance
On Site Management
Recreation Room
EV Charging Stations
Green Space
Lifestyles
College
Other
Luxurious Resort-Style Pool with Generous Sundeck
State-of-the-art 24-hour fitness center
Business Center with Wi-Fi
Poolside Grilling Stations
Outdoor Courtyards
Walk to Employers, Retail, Restaurants, Nighlife
Close to MARTA Bus and Rail Stations
Convenient Midtown location on Peachtree St.
Steps away from SCAD
Modern clubhouse with coffee bar
Gated community with secured parking
Pet-friendly community
Open-concept layouts with wood flooring
Upgraded kitchen with granite countertops
Designer light fixtures
Upgraded bathrooms with premium finishes
Private patios and balconies available
We take fraud seriously. If something looks fishy, let us know.

