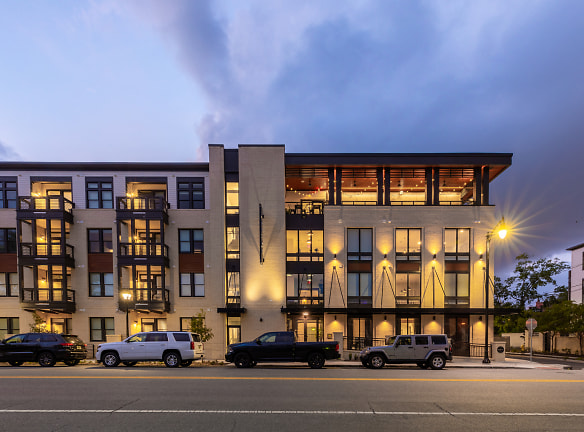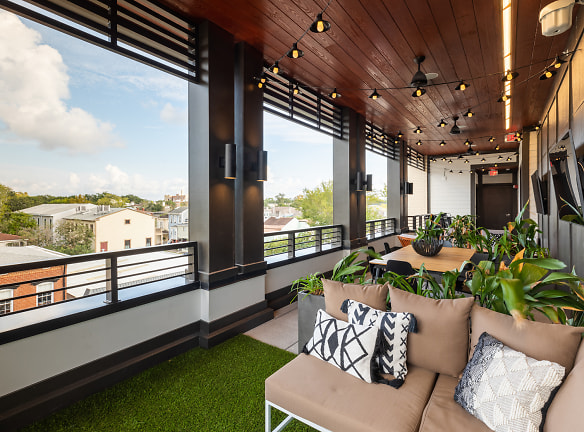- Home
- Georgia
- Savannah
- Apartments
- The Bowery Apartments
Special Offer
Contact Property
Now offering up to two months free on select units. Must sign a 12-month lease at minimum. Rules and restrictions apply. Call for more details.
$1,954+per month
The Bowery Apartments
515 Montgomery Rd
Savannah, GA 31401
1-2 bed, 1-2 bath • 512+ sq. ft.
Managed by Lat Purser & Associates
Quick Facts
Property TypeApartments
Deposit$--
NeighborhoodDowntown Savannah
Application Fee95
Lease Terms
Please call for lease terms and pet policy.
Pets
Cats Allowed, Dogs Allowed
* Cats Allowed, Dogs Allowed
Description
The Bowery
You're home. When you make the Bowery your home, you can rest assured that each detail has painstakingly been attended to. The carefully laid out open floor plans have been designed with one or two bedrooms. Each unit features rich touches such as granite counter tops, energy efficient stainless appliances, subway tile backslashes, 9ft ceilings, walk in closets with built in shelving, washer/dryer sets, private balconies, built in wine racks, and of course signature custom "niches" with USB outlets. Bowery is home to a community of conscientious inhabitants, commitment to a certain quality of life. Residents enjoy a full service fitness center, controlled access, gated parking, secure bike storage and access to a Recycling Program & Valet Trash services. The private courtyard is outfitted with gas grills, a fire pit and an outdoor Television for communal use. The Bowery has thought of everything; even providing a wash room for it's furry tenants!
Floor Plans + Pricing
Tom Collins

Highball

Ward 8 (No Balcony)

Stinger

Ward 8

Hot Toddy

Brandy Alexander

French 75

Income Tax

Pimm's Cup

The Rob Roy

Up In Mabels Room

The Last Word

Gimlet

Floor plans are artist's rendering. All dimensions are approximate. Actual product and specifications may vary in dimension or detail. Not all features are available in every rental home. Prices and availability are subject to change. Rent is based on monthly frequency. Additional fees may apply, such as but not limited to package delivery, trash, water, amenities, etc. Deposits vary. Please see a representative for details.
Manager Info
Lat Purser & Associates
Monday
09:00 AM - 06:00 PM
Tuesday
09:00 AM - 06:00 PM
Wednesday
09:00 AM - 06:00 PM
Thursday
09:00 AM - 06:00 PM
Friday
09:00 AM - 06:00 PM
Schools
Data by Greatschools.org
Note: GreatSchools ratings are based on a comparison of test results for all schools in the state. It is designed to be a starting point to help parents make baseline comparisons, not the only factor in selecting the right school for your family. Learn More
Features
Interior
Disability Access
Short Term Available
Air Conditioning
Balcony
Cable Ready
Ceiling Fan(s)
Dishwasher
Elevator
Hardwood Flooring
Island Kitchens
Microwave
New/Renovated Interior
Oversized Closets
Smoke Free
Stainless Steel Appliances
View
Washer & Dryer In Unit
Deck
Garbage Disposal
Patio
Refrigerator
Smart Thermostat
Community
Accepts Credit Card Payments
Accepts Electronic Payments
Emergency Maintenance
Extra Storage
Fitness Center
Gated Access
Green Community
Controlled Access
On Site Maintenance
On Site Management
Pet Friendly
Lifestyles
Pet Friendly
Other
Electronic Thermostat
Washer/Dryer
Granite counter tops
Energy efficient stainless appliances
Subway tile backsplashes
9ft ceilings
Covered and uncovered parking
Private balconies
Built-in wine racks
Over/Under Refrigerator & Smooth-Top Stove
Granite Countertops
Valet trash services
Plank Flooring
Walk-In Closets with Built-In Linen Shelves
Recycling
Speak-easy parlor with secret door
Tile Surrounds on all Showers & Tubs
Custom Workstations
We take fraud seriously. If something looks fishy, let us know.

