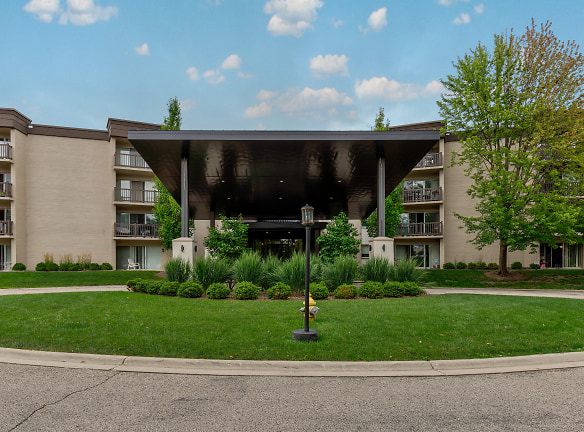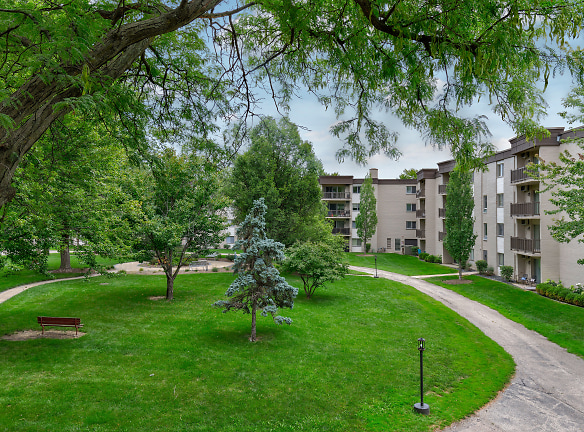- Home
- Illinois
- Arlington-Heights
- Apartments
- Stonebridge Of Arlington Heights Apartments
$1,801+per month
Stonebridge Of Arlington Heights Apartments
650 W Rand Rd
Arlington Heights, IL 60004
1-2 bed, 1-2 bath • 850+ sq. ft.
10+ Units Available
Managed by Bayshore Properties, INC
Quick Facts
Property TypeApartments
Deposit$--
Application Fee100
Lease Terms
3-Month, 4-Month, 5-Month, 6-Month, 7-Month, 8-Month, 9-Month, 10-Month, 11-Month, 12-Month, 13-Month, 14-Month, 15-Month, 16-Month, 17-Month, 18-Month
Pets
Cats Allowed, Dogs Allowed
* Cats Allowed We allow a maximum of 2 pets. There is a non-refundable pet fee of $500 for each pet, and a recurring monthly pet rent of $55 for each pet., Dogs Allowed We allow a maximum of 2 pets. There is a non-refundable pet fee of $500 for each pet, and a recurring monthly pet rent of $55 for each pet. Breed restrictions include but not limited to: Rottweiler, American Pit Bull Terrier, Staffordshire Terrier, Bull Terrier, American Staffordshire, Chow, Doberman, German Shepard, American Bulldogs, Mastiffs, Presa Canarios, Wolf hybrids, any sub-breed of the foregoing and any breed that relates to security or guard dogs.
Description
Stonebridge of Arlington Heights
Timeless luxury living in Arlington Heights.
Discover classic style and timeless convenience
Come home to a combination of sophisticated style and classic comfort at Stonebridge of Arlington Heights. Stonebridge offers a serene neighborhood atmosphere in Arlington Heights, one of the area?s most desirable suburbs, with unparalleled access to some of the best shopping, dining, and entertainment around. Located on Rand Street, only minutes from I-294, you can explore all of the charm and excitement of beautiful Arlington Heights and the greater Chicago area. Our spacious one-, and two-bedroom apartments and penthouses are designed to complement your lifestyle. Our pet-friendly community also features a wide variety of resident-exclusive amenities thoughtfully selected to add comfort and convenience, providing you with everything you?re looking for to get the most out of life every day. Discover the lifestyle you desire and deserve at Stonebridge of Arlington Heights.
Discover classic style and timeless convenience
Come home to a combination of sophisticated style and classic comfort at Stonebridge of Arlington Heights. Stonebridge offers a serene neighborhood atmosphere in Arlington Heights, one of the area?s most desirable suburbs, with unparalleled access to some of the best shopping, dining, and entertainment around. Located on Rand Street, only minutes from I-294, you can explore all of the charm and excitement of beautiful Arlington Heights and the greater Chicago area. Our spacious one-, and two-bedroom apartments and penthouses are designed to complement your lifestyle. Our pet-friendly community also features a wide variety of resident-exclusive amenities thoughtfully selected to add comfort and convenience, providing you with everything you?re looking for to get the most out of life every day. Discover the lifestyle you desire and deserve at Stonebridge of Arlington Heights.
Floor Plans + Pricing
1x1 A

1x1 A Reno

1x1 B

1x1B Reno

2x2 Standard

2x2 Standard Reno

Floor plans are artist's rendering. All dimensions are approximate. Actual product and specifications may vary in dimension or detail. Not all features are available in every rental home. Prices and availability are subject to change. Rent is based on monthly frequency. Additional fees may apply, such as but not limited to package delivery, trash, water, amenities, etc. Deposits vary. Please see a representative for details.
Manager Info
Bayshore Properties, INC
Sunday
Closed
Monday
09:00 AM - 06:00 PM
Tuesday
09:00 AM - 06:00 PM
Wednesday
09:00 AM - 06:00 PM
Thursday
09:00 AM - 06:00 PM
Friday
09:00 AM - 06:00 PM
Saturday
10:00 AM - 05:00 PM
Schools
Data by Greatschools.org
Note: GreatSchools ratings are based on a comparison of test results for all schools in the state. It is designed to be a starting point to help parents make baseline comparisons, not the only factor in selecting the right school for your family. Learn More
Features
Interior
Disability Access
Independent Living
Air Conditioning
Cable Ready
Ceiling Fan(s)
Dishwasher
Elevator
Microwave
New/Renovated Interior
Oversized Closets
Stainless Steel Appliances
View
Washer & Dryer In Unit
Garbage Disposal
Refrigerator
Community
Accepts Electronic Payments
Basketball Court(s)
Business Center
Clubhouse
Emergency Maintenance
Extra Storage
Fitness Center
High Speed Internet Access
Laundry Facility
Pet Park
Playground
Swimming Pool
Tennis Court(s)
Trail, Bike, Hike, Jog
Wireless Internet Access
Controlled Access
On Site Maintenance
On Site Management
Recreation Room
On-site Recycling
Other
Open Parking for Residents and Guests
Bark Park
Recycling
Gazebos
Bicycle Storage Rooms
Walking & Biking Trails
COMING SOON: Game Room
COMING SOON: Thoughtfully Designed Lobby Areas
Individual Lobbies in Each Building
Over Stove Microwave
High-Speed Internet
Spacious Dining Areas
Refrigerator with Ice Maker
Upgraded Finishes
Private Balcony/Patio
Granite Countertops
Individual Climate Control
Modern Open-Concept Floor Plans
We take fraud seriously. If something looks fishy, let us know.

