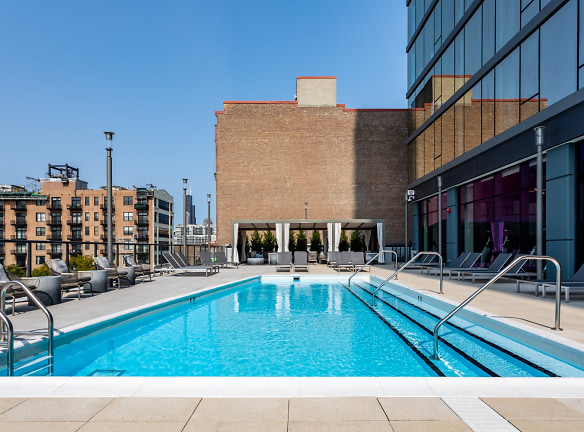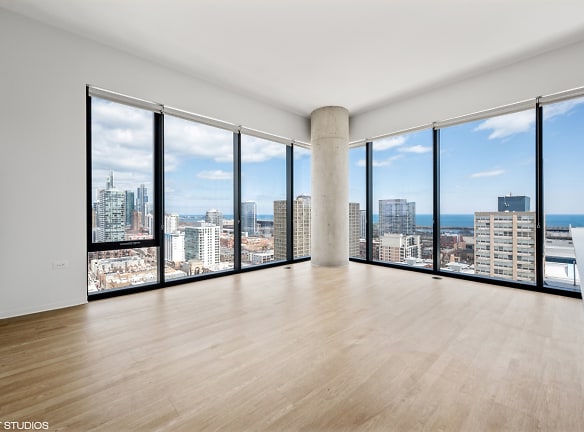- Home
- Illinois
- Chicago
- Apartments
- Aspire Residences Apartments
$1,845+per month
Aspire Residences Apartments
2111 S Wabash Ave
Chicago, IL 60616
1-3 bed, 1-2 bath • 529+ sq. ft.
10+ Units Available
Managed by Fernwood Property Management, LLC
Quick Facts
Property TypeApartments
Deposit$--
NeighborhoodNear South Side
Application Fee50
Lease Terms
Variable, 8-Month, 9-Month, 10-Month, 11-Month, 12-Month, 13-Month, 14-Month, 15-Month
Pets
Cats Allowed, Dogs Allowed
* Cats Allowed Pet Policy, Dogs Allowed No Aggressive Breeds
Description
Aspire Residences
Discover refined One-, Two-- and Three-bedroom pet-friendly apartment living at Aspire Residences, located in the vibrant South Loop of Chicago.
Our sophisticated amenities include a resort-style pool deck, a tastefully designed pub lounge, a state-of-the-art fitness center, an engaging game room, and dedicated work-from-home spaces.
The modern apartment interiors feature sweeping exposed concrete ceilings and expansive floor-to-ceiling windows with views of downtown Chicago, offering a lifestyle that exceeds your expectations.
We invite you to schedule a tour of South Loop's most distinguished apartment tower. Choose from in-person, or virtual tour options to best suit your convenience.
Our sophisticated amenities include a resort-style pool deck, a tastefully designed pub lounge, a state-of-the-art fitness center, an engaging game room, and dedicated work-from-home spaces.
The modern apartment interiors feature sweeping exposed concrete ceilings and expansive floor-to-ceiling windows with views of downtown Chicago, offering a lifestyle that exceeds your expectations.
We invite you to schedule a tour of South Loop's most distinguished apartment tower. Choose from in-person, or virtual tour options to best suit your convenience.
Floor Plans + Pricing
Asp_1b_05

Asp_1b_09_a
No Image Available
Asp_1b_06_a
No Image Available
Asp_1b_10

Asp_2b_14_a
No Image Available
Asp_3bph01

Asp_1b_03_a
No Image Available
Asp_1b_04_a
No Image Available
Asp_1b_12_a
No Image Available
Asp_1b_11

Asp_1b_02

Asp_1b_11_a
No Image Available
Asp_1bph07
No Image Available
Asp_2bph03

Asp_1b_08

Asp_1b_10_a
No Image Available
Asp_3bph04

Asp_3bph09

Asp_3bph02

Asp_1b_03

Asp_1b_13

Asp_1b_09

Asp_1b_06

Asp_1b_01

Asp_1b_12

Asp_1b_04

Asp_2bph09

Asp_2b_14

Asp_2b_07

Asp_3bph05

Floor plans are artist's rendering. All dimensions are approximate. Actual product and specifications may vary in dimension or detail. Not all features are available in every rental home. Prices and availability are subject to change. Rent is based on monthly frequency. Additional fees may apply, such as but not limited to package delivery, trash, water, amenities, etc. Deposits vary. Please see a representative for details.
Manager Info
Fernwood Property Management, LLC
Sunday
08:00 AM - 06:00 PM
Monday
08:00 AM - 06:00 PM
Tuesday
08:00 AM - 06:00 PM
Wednesday
08:00 AM - 06:00 PM
Thursday
08:00 AM - 06:00 PM
Friday
08:00 AM - 06:00 PM
Saturday
08:00 AM - 06:00 PM
Schools
Data by Greatschools.org
Note: GreatSchools ratings are based on a comparison of test results for all schools in the state. It is designed to be a starting point to help parents make baseline comparisons, not the only factor in selecting the right school for your family. Learn More
Features
Interior
Air Conditioning
Dishwasher
Elevator
Hardwood Flooring
Microwave
Stainless Steel Appliances
View
Washer & Dryer In Unit
Garbage Disposal
Refrigerator
Community
Accepts Electronic Payments
Business Center
Emergency Maintenance
Fitness Center
Full Concierge Service
High Speed Internet Access
Laundry Facility
Pet Park
Public Transportation
Swimming Pool
Wireless Internet Access
Conference Room
Controlled Access
On Site Management
Recreation Room
EV Charging Stations
LEED Certified
Other
Parking Available
Pets Allowed
We take fraud seriously. If something looks fishy, let us know.

