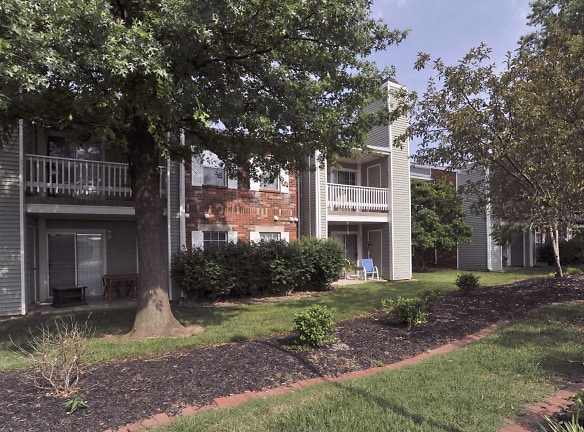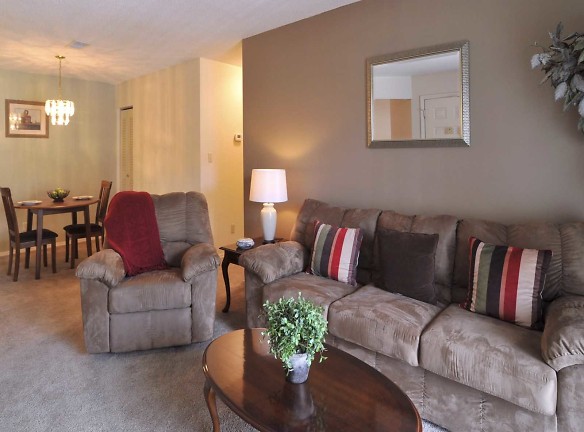- Home
- Indiana
- Evansville
- Apartments
- Sugar Mill Creek Apartments
$790+per month
Sugar Mill Creek Apartments
4901 Sugar Creek Dr
Evansville, IN 47715
1-3 bed, 1-2 bath • 740+ sq. ft.
10+ Units Available
Managed by InterProp Management
Quick Facts
Property TypeApartments
Deposit$--
NeighborhoodEvansville North Side
Lease Terms
12-Month
Pets
Birds, Dogs Allowed
* Birds $20 extra monthly Weight Restriction: 40 lbs Deposit: $--, Dogs Allowed $20 extra monthly Weight Restriction: 40 lbs Deposit: $--
Description
Sugar Mill Creek
Sugar Mill offers unique features found nowhere else. A community filled with beautiful landscaping, pristine streams winding their way past buildings and bridges. A tranquil setting just minutes from Evansville's busy eastside.
Floor Plans + Pricing
A_Ranch

$790
1 bd, 1 ba
740+ sq. ft.
Terms: Per Month
Deposit: $199
B_Ranch

$800+
1 bd, 1 ba
800+ sq. ft.
Terms: Per Month
Deposit: $199
C_Garden

$810
1 bd, 1 ba
824+ sq. ft.
Terms: Per Month
Deposit: $199
CF_Garden_With_Fireplace

$825
1 bd, 1 ba
824+ sq. ft.
Terms: Per Month
Deposit: $199
C21_Garden

$820+
1 bd, 1 ba
854+ sq. ft.
Terms: Per Month
Deposit: $199
BF_Ranch_With_Fireplace

$820+
1 bd, 1 ba
854+ sq. ft.
Terms: Per Month
Deposit: $199
D_Ranch

$910+
2 bd, 1 ba
961+ sq. ft.
Terms: Per Month
Deposit: $398
DF_Ranch_With_Fireplace

$930+
2 bd, 1 ba
1008+ sq. ft.
Terms: Per Month
Deposit: $398
E_Ranch

$955+
2 bd, 2 ba
1059+ sq. ft.
Terms: Per Month
Deposit: $398
E_Ranch_w/Fireplace

$975
2 bd, 2 ba
1108+ sq. ft.
Terms: Per Month
Deposit: $398
F_Garden

$1,010+
2 bd, 2 ba
1190+ sq. ft.
Terms: Per Month
Deposit: $398
FF_Garden

$1,030
2 bd, 2 ba
1202+ sq. ft.
Terms: Per Month
Deposit: $398
H20_Garden

$1,210+
3 bd, 2 ba
1340-1381+ sq. ft.
Terms: Per Month
Deposit: $597
G_Townhouse

$1,045+
2 bd, 2.5 ba
1288-1317+ sq. ft.
Terms: Per Month
Deposit: $398
H_Garden

$1,175+
3 bd, 2 ba
1261-1278+ sq. ft.
Terms: Per Month
Deposit: $597
I_Townhouse

$1,335+
3 bd, 2.5 ba
1608-1873+ sq. ft.
Terms: Per Month
Deposit: $597
Floor plans are artist's rendering. All dimensions are approximate. Actual product and specifications may vary in dimension or detail. Not all features are available in every rental home. Prices and availability are subject to change. Rent is based on monthly frequency. Additional fees may apply, such as but not limited to package delivery, trash, water, amenities, etc. Deposits vary. Please see a representative for details.
Manager Info
InterProp Management
Sunday
01:00 PM - 04:00 PM
Monday
08:00 AM - 06:00 PM
Tuesday
08:00 AM - 06:00 PM
Wednesday
08:00 AM - 06:00 PM
Thursday
08:00 AM - 06:00 PM
Friday
08:00 AM - 06:00 PM
Saturday
10:00 AM - 05:00 PM
Schools
Data by Greatschools.org
Note: GreatSchools ratings are based on a comparison of test results for all schools in the state. It is designed to be a starting point to help parents make baseline comparisons, not the only factor in selecting the right school for your family. Learn More
Features
Interior
Disability Access
Furnished Available
Corporate Billing Available
Air Conditioning
Balcony
Cable Ready
Ceiling Fan(s)
Dishwasher
Fireplace
Oversized Closets
Some Paid Utilities
View
Washer & Dryer Connections
Housekeeping Available
Garbage Disposal
Refrigerator
Community
Basketball Court(s)
Business Center
Clubhouse
Emergency Maintenance
Extra Storage
Fitness Center
Laundry Facility
Public Transportation
Swimming Pool
Tennis Court(s)
On Site Maintenance
On Site Management
Lifestyles
College
Other
Free Extended Basic Cable TV!
Free Computer/BusinessCenterw/Internet,Fax,Copier
2 Beautiful Outdoor Pools - 1 Large, 1 for Kids
New Fitness Center w/Exercise Equipment
Laundry Facilities
Washer/Dryer Connections in Apartments
Washers/Dryers Available for Rental
Clubhouse With Resident's Party Room
Tennis Court
Ceiling Fans
Storage Units for Lease
Fireplaces (optional)
Carports and Garages Available
Patio/Balcony
Frost Free Refrigerator
Ice Makers
24 Hour Emergency Service
Handicap Units
Transfer Clause
FREE WATER
We take fraud seriously. If something looks fishy, let us know.

