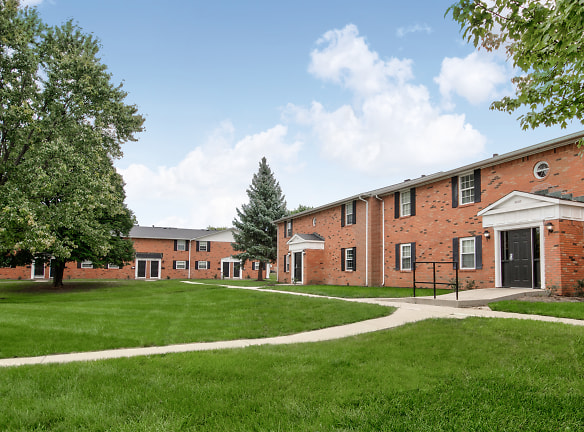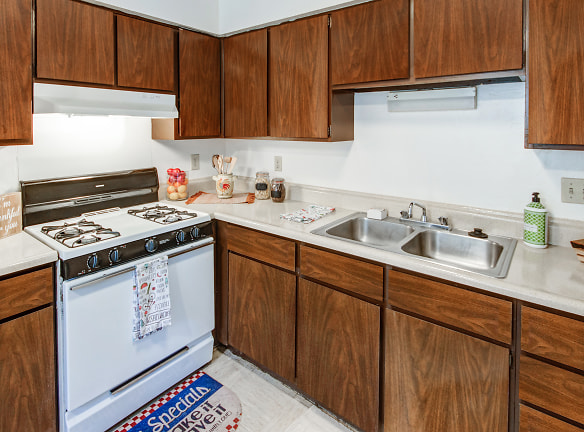- Home
- Indiana
- Indianapolis
- Apartments
- Carriage House East Apartments Of Indianapolis
Call for price
Carriage House East Apartments Of Indianapolis
10041 Ellis Dr
Indianapolis, IN 46235
1-3 bed, 1.5 bath • 800+ sq. ft.
Managed by Gene B. Glick Company
Quick Facts
Property TypeApartments
Deposit$--
NeighborhoodEast Side
Application Fee50
Lease Terms
MINIMUM of 12 Month Lease Term. Pet Policy: 50 lbs Max, 1 dog or 2 cats. Breed restrictions enforced. NO PET RENT OR PET DEPOSIT REQUIRED.
Pets
No Pets
* No Pets
Description
Carriage House East Apartments of Indianapolis
Carriage House East is an affordable apartment community conveniently located on the corner of East 42nd Street and Mitthoeffer Road. Transportation around Indianapolis is a breeze with stops on several IndyGo bus routes and close access to I-465 and I-70. We offer several community amenities, including multiple play parks, open green space, a community center for events and activities, and 24-hour emergency maintenance service. The pet-friendly apartment homes at Carriage House East feature spacious closets, completely fenced garden patios or cafe style balconies and several paid utilities. This community is managed by the Gene B. Glick Company.
Floor Plans + Pricing
1 Bedroom Apartment - Hope

2 Bedroom Apartment - Optimism

2 Bedroom Townhome - Dedication

2 Bedroom Townhome - Confidence

3 Bedroom Townhome - Empowerment

Floor plans are artist's rendering. All dimensions are approximate. Actual product and specifications may vary in dimension or detail. Not all features are available in every rental home. Prices and availability are subject to change. Rent is based on monthly frequency. Additional fees may apply, such as but not limited to package delivery, trash, water, amenities, etc. Deposits vary. Please see a representative for details.
Manager Info
Gene B. Glick Company
Monday
09:00 AM - 05:00 PM
Tuesday
09:00 AM - 05:00 PM
Thursday
09:00 AM - 05:00 PM
Friday
09:00 AM - 05:00 PM
Schools
Data by Greatschools.org
Note: GreatSchools ratings are based on a comparison of test results for all schools in the state. It is designed to be a starting point to help parents make baseline comparisons, not the only factor in selecting the right school for your family. Learn More
Features
Interior
Air Conditioning
Balcony
Cable Ready
Gas Range
Oversized Closets
Some Paid Utilities
Washer & Dryer Connections
Garbage Disposal
Patio
Refrigerator
Community
Accepts Credit Card Payments
Accepts Electronic Payments
Business Center
Clubhouse
Emergency Maintenance
Playground
On Site Maintenance
On Site Management
Recreation Room
Pet Friendly
Lifestyles
Pet Friendly
Other
24-hour Video Surveillance
Disposal
Beautiful Landscaping
Free Gas Heating, Water Heating and Cooking
Neutral Easy Clean Tile Flooring
Open Kitchen w/ Natural Light
Free Water and Sanitation Utilities
Spacious Closets
Washer/Dryer Connections*
Multiple Play Parks
Online Rent Payments & Maintenance Request
Pet-friendly
Planned Community Events
Recreation Areas
Resident Referral Program
Virtual Tours Available
We take fraud seriously. If something looks fishy, let us know.

