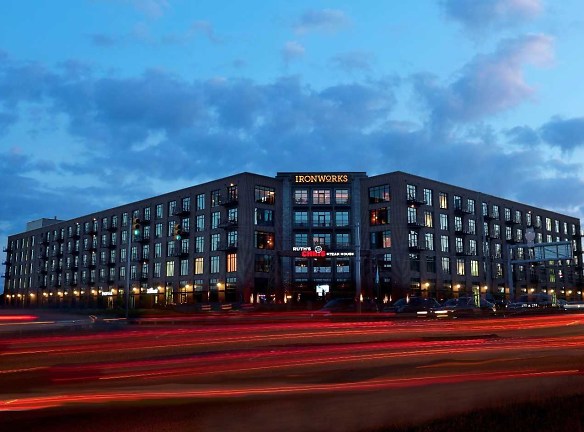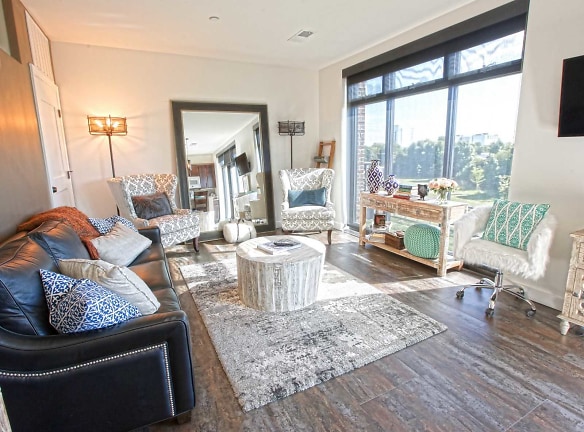- Home
- Indiana
- Indianapolis
- Apartments
- Ironworks At Keystone Apartments
$1,298+per month
Ironworks At Keystone Apartments
2727 E 86th St
Indianapolis, IN 46240
Studio-2 bed, 1-2 bath • 587+ sq. ft.
Managed by Hendricks Commercial Properties
Quick Facts
Property TypeApartments
Deposit$--
NeighborhoodNorth Central
Application Fee20
Lease Terms
Variable
Pets
Dogs Allowed, Cats Allowed
* Dogs Allowed No Weight Restrictions. $100 Refundable. $25 monthly Pet Rent/ pet Deposit: $--, Cats Allowed No Weight Restrictions. $100 Refundable. $25 monthly Pet Rent/ pet Deposit: $--
Description
Ironworks at Keystone
Ironworks at Keystone is a five-story development including an exciting mix of street-level restaurants & shops and 120 luxury residential apartments. Enduring all-brick architecture and our modern studios and 1 or 2 bedroom residential units meet incredible convenience in this distinct new development. Impressive interior finishes, on site dining, underground private parking. Ironworks close proximity to a wide variety of shopping and dining such as The Fashion Mall, Whole Foods, and I-465 offer our residents a multitude of opportunities on a daily basis. While you are here, you can try a revolutionary new work-out session at Orangetheory Fitness, or a class at Club Pilate studio, and coming soon you can experience the STRETCHLAB where a Flexologist will customize your stretch . International cuisine is an elevator away, where you can choose from a fine dining experience at Ruth's Chris, a Margarita at Verde' flavors of Mexico, breakfast at Yolk, a delicious Italian dinner at Sangiovese. Coming soon is Poke' Bowl for a more casual Cuisine. In addition, the Ironworks Hotel Indy is located right next-door, providing not only a great location for friends and family visiting from out of town, but additional dining and service options. Just a quick walk across the crosswalk, gives you dining options of Blue Sushi and Sake Grill, Provision, Rize, and Daredevil Hall where you can enjoy Craft Beer and Tavern style pizza. Pamper yourself with a massage or facial at Massage Heights also located inside the Ironworks Hotel.
Ironworks at Keystone is currently leasing studio, one and two bedroom apartments, and we invite you to tour our community. We hope to hear from you soon!
Ironworks at Keystone is currently leasing studio, one and two bedroom apartments, and we invite you to tour our community. We hope to hear from you soon!
Floor Plans + Pricing
0A

0B

1A

1B

1E

1C

1F

1D

2F

2A

2I

2J

2H

2B

2C

2D

2E

2G

Floor plans are artist's rendering. All dimensions are approximate. Actual product and specifications may vary in dimension or detail. Not all features are available in every rental home. Prices and availability are subject to change. Rent is based on monthly frequency. Additional fees may apply, such as but not limited to package delivery, trash, water, amenities, etc. Deposits vary. Please see a representative for details.
Manager Info
Hendricks Commercial Properties
Monday
09:00 AM - 06:00 PM
Tuesday
09:00 AM - 06:00 PM
Wednesday
09:00 AM - 06:00 PM
Thursday
09:00 AM - 06:00 PM
Friday
09:00 AM - 06:00 PM
Saturday
10:00 AM - 05:00 PM
Schools
Data by Greatschools.org
Note: GreatSchools ratings are based on a comparison of test results for all schools in the state. It is designed to be a starting point to help parents make baseline comparisons, not the only factor in selecting the right school for your family. Learn More
Features
Interior
Disability Access
Furnished Available
Short Term Available
Corporate Billing Available
Air Conditioning
Balcony
Cable Ready
Ceiling Fan(s)
Dishwasher
Elevator
Island Kitchens
Microwave
New/Renovated Interior
Oversized Closets
Smoke Free
Stainless Steel Appliances
View
Washer & Dryer In Unit
Deck
Garbage Disposal
Patio
Refrigerator
Community
Accepts Credit Card Payments
Accepts Electronic Payments
Business Center
Clubhouse
Emergency Maintenance
Extra Storage
Fitness Center
High Speed Internet Access
Public Transportation
Trail, Bike, Hike, Jog
Wireless Internet Access
Conference Room
Controlled Access
Media Center
On Site Maintenance
On Site Management
Recreation Room
Luxury Community
Lifestyles
Luxury Community
Other
24-hour emergency maintenance service
24-hour fitness center and yoga studio
Elevator access to all floors
Complimentary bicycle check-out for residents
Executive suites available
High speed internet
Onsite leasing office
Package receiving
Electronic access
Shops and restaurants at street level
Short term lease
Sundeck
Underground garage parking
Ultra-modern clubhouse and media room
Wifi lounge with print and fax capabilities
Ceiling fan
Central air conditioning
Clean steel appliances
Dynamic floor-to-ceiling windows
Hard surface, slate style flooring
Patio/balcony
Pre-wired for high speed internet
Ultra-modern open-concept kitchens
Granite countertops
Urban views from your private balcony
Water softening
Updated custom built closet system
We take fraud seriously. If something looks fishy, let us know.

