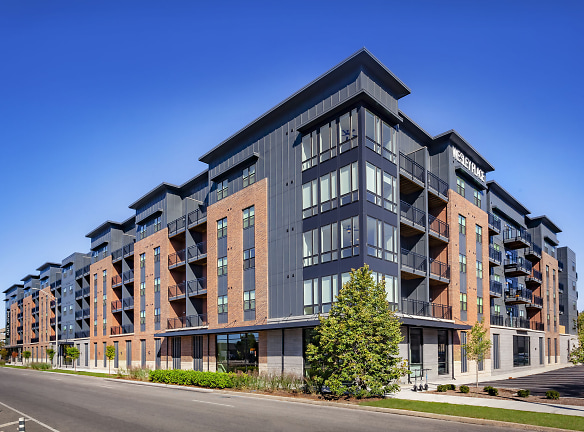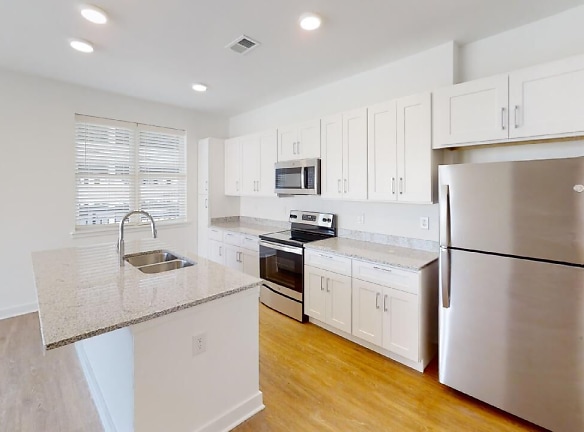- Home
- Indiana
- Indianapolis
- Apartments
- Wesley Place Apartments
Special Offer
$500 Gift card when you move-in by 5/15. Limited supplies, exclusions may apply.
$1,209+per month
Wesley Place Apartments
75 West 18th Street
Indianapolis, IN 46202
Studio-2 bed, 1-2 bath • 452+ sq. ft.
10+ Units Available
Managed by Barrett & Stokely
Quick Facts
Property TypeApartments
Deposit$--
NeighborhoodNear Northside
Application Fee50
Lease Terms
Variable
Pets
Cats Allowed, Dogs Allowed
* Cats Allowed We welcome 3 pets per household. There is a $300 one-time fee for dogs and $30 for cats, and a $35 per month pet rent for dog and $25 per month for cat. There is no weight limit for pets. Breed restrictions do apply. Please contact the leasing office with any questions., Dogs Allowed We welcome 3 pets per household. There is a $300 one-time fee for dogs and $30 for cats, and a $35 per month pet rent for dog and $25 per month for cat. There is no weight limit for pets. Breed restrictions do apply. Please contact the leasing office with any questions.
Description
Wesley Place Apartments
Welcome Home to Wesley Place!
Floor Plans + Pricing
Peck

$1,209+
Studio, 1 ba
452+ sq. ft.
Terms: Per Month
Deposit: $500
Pierson

$1,349+
1 bd, 1 ba
544+ sq. ft.
Terms: Per Month
Deposit: $500
Alley

$1,324+
1 bd, 1 ba
625+ sq. ft.
Terms: Per Month
Deposit: $500
Central

$1,339+
1 bd, 1 ba
628+ sq. ft.
Terms: Per Month
Deposit: $500
Illinois

$1,415
1 bd, 1 ba
631+ sq. ft.
Terms: Per Month
Deposit: $500
Delaware

$1,304+
1 bd, 1 ba
635+ sq. ft.
Terms: Per Month
Deposit: $500
Meridian

$1,877
1 bd, 1 ba
767+ sq. ft.
Terms: Per Month
Deposit: $500
Bryan

$1,807
1 bd, 1 ba
795+ sq. ft.
Terms: Per Month
Deposit: $500
Senate

$1,809+
2 bd, 2 ba
932+ sq. ft.
Terms: Per Month
Deposit: $500
Talbott

$1,729+
2 bd, 2 ba
960+ sq. ft.
Terms: Per Month
Deposit: $500
Pennsylvania

$2,219
2 bd, 2 ba
1059+ sq. ft.
Terms: Per Month
Deposit: $500
Capital

$2,119+
2 bd, 2 ba
1102+ sq. ft.
Terms: Per Month
Deposit: $500
Floor plans are artist's rendering. All dimensions are approximate. Actual product and specifications may vary in dimension or detail. Not all features are available in every rental home. Prices and availability are subject to change. Rent is based on monthly frequency. Additional fees may apply, such as but not limited to package delivery, trash, water, amenities, etc. Deposits vary. Please see a representative for details.
Manager Info
Barrett & Stokely
Monday
09:00 AM - 06:00 PM
Tuesday
09:00 AM - 06:00 PM
Wednesday
09:00 AM - 06:00 PM
Thursday
09:00 AM - 06:00 PM
Friday
09:00 AM - 06:00 PM
Saturday
10:00 AM - 04:00 PM
Schools
Data by Greatschools.org
Note: GreatSchools ratings are based on a comparison of test results for all schools in the state. It is designed to be a starting point to help parents make baseline comparisons, not the only factor in selecting the right school for your family. Learn More
Features
Interior
New/Renovated Interior
Oversized Closets
Stainless Steel Appliances
Washer & Dryer In Unit
Refrigerator
Community
Business Center
Emergency Maintenance
Fitness Center
Swimming Pool
Wireless Internet Access
Conference Room
Pet Friendly
Lifestyles
Pet Friendly
Other
Studio, One and Two Bedroom Floor plans
Granite Countertops
Kitchen Pantries
Upgraded Plank Flooring
Washer & Dryer in the apartment home
Walk-In Closets
Double Vanities*
Premium View*
Planned Resident Events
Free Wi-Fi throughout Amenities
USB Charging Outlets
Package Acceptance
State-of-the-Art Fitness Center
Controlled Access Doors
Aqua Lounge
Outdoor Lounge Areas
Resort Style Pool
Walking Distance to First-Class Shopping & Dining
*in select units
We take fraud seriously. If something looks fishy, let us know.

