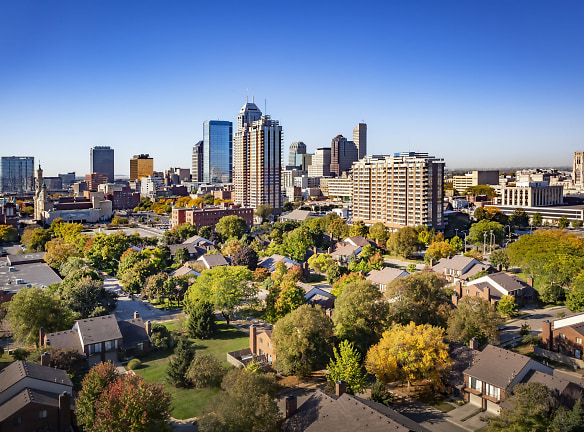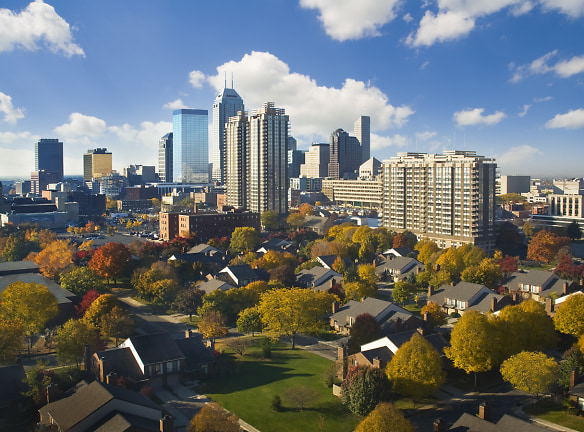- Home
- Indiana
- Indianapolis
- Apartments
- Riley Towers Apartments &Townhomes
Special Offer
2 Bedroom Savings: $1,500 off at move-in on a 12 month lease!
1 Bedroom Savings: $1,000 off at move-in on a 12 month lease!
1 Bedroom Savings: $1,000 off at move-in on a 12 month lease!
$1,131+per month
Riley Towers Apartments &Townhomes
650 N Alabama St
Indianapolis, IN 46204
Studio-3 bed, 1-2 bath • 355+ sq. ft.
10+ Units Available
Managed by Barrett & Stokely
Quick Facts
Property TypeApartments
Deposit$--
NeighborhoodMass Ave
Lease Terms
9-Month, 10-Month, 11-Month, 12-Month
Pets
Cats Allowed, Dogs Allowed
* Cats Allowed Riley Towers welcomes your pets for a maximum of 2 pets per apartment home. For more information, please call our leasing office. Weight Restriction: 25 lbs, Dogs Allowed Riley Towers welcomes your pets for a maximum of 2 pets per apartment home. For more information, please call our leasing office. Weight Restriction: 25 lbs
Description
Riley Towers Apartments &Townhomes
RILEY TOWERS DEFINES GRACEFUL LIVING...You will enjoy breathtaking views of the skyline, the conveniences and service of a luxury community, and a great downtown location that connects you to the pulse of the city. Comfort affordability and quality are the rewards of Riley Towers. We invite you to discover the difference today.
Floor Plans + Pricing
Studio - 355

$1,131+
Studio, 1 ba
355+ sq. ft.
Terms: Per Month
Deposit: $150
Studio - 360
No Image Available
$1,169
Studio, 1 ba
360+ sq. ft.
Terms: Per Month
Deposit: $150
Studio - 399

$1,213+
Studio, 1 ba
399+ sq. ft.
Terms: Per Month
Deposit: $150
Studio - 411

$1,198+
Studio, 1 ba
411+ sq. ft.
Terms: Per Month
Deposit: $150
Studio - 420

$1,243
Studio, 1 ba
420+ sq. ft.
Terms: Per Month
Deposit: $150
Studio - 430

$1,156+
Studio, 1 ba
430+ sq. ft.
Terms: Per Month
Deposit: $150
Studio - 430

$1,161+
Studio, 1 ba
430+ sq. ft.
Terms: Per Month
Deposit: $150
Studio - 450

$1,175
Studio, 1 ba
450+ sq. ft.
Terms: Per Month
Deposit: $150
Studio - 470

$1,211
Studio, 1 ba
470+ sq. ft.
Terms: Per Month
Deposit: $150
Studio - 500

$1,180
Studio, 1 ba
500+ sq. ft.
Terms: Per Month
Deposit: $150
Studio - 510

$1,264+
Studio, 1 ba
510+ sq. ft.
Terms: Per Month
Deposit: $150
Studio - 525

$1,268
Studio, 1 ba
525+ sq. ft.
Terms: Per Month
Deposit: $150
Studio - 535

$1,198
Studio, 1 ba
535+ sq. ft.
Terms: Per Month
Deposit: $150
Studio - 570

$1,267
Studio, 1 ba
570+ sq. ft.
Terms: Per Month
Deposit: $150
1 Bedroom/1 Bath - 654

$1,284+
1 bd, 1 ba
654+ sq. ft.
Terms: Per Month
Deposit: $150
Studio - 665

$1,203
Studio, 1 ba
665+ sq. ft.
Terms: Per Month
Deposit: $150
1 Bedroom/1 Bath - 713

$1,427+
1 bd, 1 ba
713+ sq. ft.
Terms: Per Month
Deposit: $150
1 Bedroom/1 Bathroom - 713
No Image Available
$1,633
1 bd, 1 ba
713+ sq. ft.
Terms: Per Month
Deposit: $150
1 Bedroom/1 Bath - 724

$1,507+
1 bd, 1 ba
724+ sq. ft.
Terms: Per Month
Deposit: $150
1 Bedroom /1 Bath - 729

$1,325+
1 bd, 1 ba
729+ sq. ft.
Terms: Per Month
Deposit: $150
1 Bedroom/1 Bath - 907

$1,720
1 bd, 1 ba
900+ sq. ft.
Terms: Per Month
Deposit: $105
1 Bedroom/1 Bath - 900

$1,720
1 bd, 1 ba
907+ sq. ft.
Terms: Per Month
Deposit: $150
2 Bedroom/2 Bath - 954

$1,978+
2 bd, 2 ba
954+ sq. ft.
Terms: Per Month
Deposit: $150
2 Bedroom/2 Bath - 990

$1,638+
2 bd, 2 ba
990+ sq. ft.
Terms: Per Month
Deposit: $150
3 Bedroom/2 Bath - 1190

$2,362+
3 bd, 2 ba
1190+ sq. ft.
Terms: Per Month
Deposit: $150
2 Bedroom/2.5 Bath - 1193

$2,153+
2 bd, 2.5 ba
1193+ sq. ft.
Terms: Per Month
Deposit: $150
2 Bedroom/2 Bathroom - 1223
No Image Available
$2,293
2 bd, 2 ba
1223+ sq. ft.
Terms: Per Month
Deposit: $150
2 Bedroom/2.5 Bath - 1370

$2,354
2 bd, 2.5 ba
1370+ sq. ft.
Terms: Per Month
Deposit: $150
2 Bedroom/2 Bath - 1370

$2,125
2 bd, 2 ba
1370+ sq. ft.
Terms: Per Month
Deposit: $150
3 Bedroom/2.5 Bath - 1500

$2,349+
3 bd, 2.5 ba
1500+ sq. ft.
Terms: Per Month
Deposit: $150
2 Bedroom/2 Bath - 1568

$2,584
2 bd, 2 ba
1568+ sq. ft.
Terms: Per Month
Deposit: $150
3 Bedroom/2.5 Bath - 1635

$2,464
3 bd, 2.5 ba
1635+ sq. ft.
Terms: Per Month
Deposit: $150
Penthouse - 2 Bedroom/2.5 Bath
No Image Available
$3,713
2 bd, 2.5 ba
1800+ sq. ft.
Terms: Per Month
Deposit: $500
Penthouse - 2 Bedroom/2 Bath

$3,463
2 bd, 2 ba
2000+ sq. ft.
Terms: Per Month
Deposit: $500
Studio - 500

$1,180+
Studio, 1 ba
426-500+ sq. ft.
Terms: Per Month
Deposit: $150
Floor plans are artist's rendering. All dimensions are approximate. Actual product and specifications may vary in dimension or detail. Not all features are available in every rental home. Prices and availability are subject to change. Rent is based on monthly frequency. Additional fees may apply, such as but not limited to package delivery, trash, water, amenities, etc. Deposits vary. Please see a representative for details.
Manager Info
Barrett & Stokely
Monday
09:00 AM - 06:00 PM
Tuesday
09:00 AM - 06:00 PM
Wednesday
09:00 AM - 06:00 PM
Thursday
09:00 AM - 06:00 PM
Friday
09:00 AM - 06:00 PM
Saturday
10:00 AM - 05:00 PM
Schools
Data by Greatschools.org
Note: GreatSchools ratings are based on a comparison of test results for all schools in the state. It is designed to be a starting point to help parents make baseline comparisons, not the only factor in selecting the right school for your family. Learn More
Features
Interior
Disability Access
Furnished Available
Short Term Available
Corporate Billing Available
University Shuttle Service
Air Conditioning
Balcony
Cable Ready
Ceiling Fan(s)
Dishwasher
Elevator
Microwave
View
Washer & Dryer Connections
Housekeeping Available
Garbage Disposal
Refrigerator
Community
Accepts Electronic Payments
Business Center
Campus Shuttle
Clubhouse
Emergency Maintenance
Extra Storage
Fitness Center
Full Concierge Service
Gated Access
High Speed Internet Access
Hot Tub
Individual Leases
Laundry Facility
Public Transportation
Swimming Pool
Trail, Bike, Hike, Jog
Wireless Internet Access
Conference Room
Controlled Access
On Site Maintenance
On Site Management
On Site Patrol
Lifestyles
College
Other
24hr. Emergency maintenance
Business workstations
Steam room, jacuzzi, tanning
Private garage & gated parking
On-Line Payments Accepted
Resort style pool with sundeck
Free storage
Easy access to I-65 & I-465
Free wi-fi at Welcome Center
Trash removal on each floor
Limited access entry system
Furnished corporate apartments
Flexible lease terms
Nightly guest suites
Cardio-fitness center w/sauna
Valet Service
We take fraud seriously. If something looks fishy, let us know.

