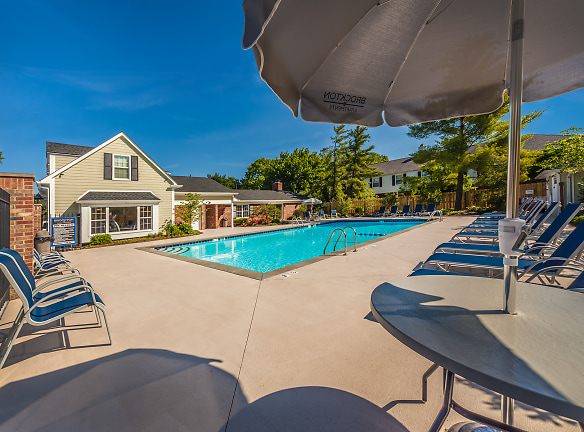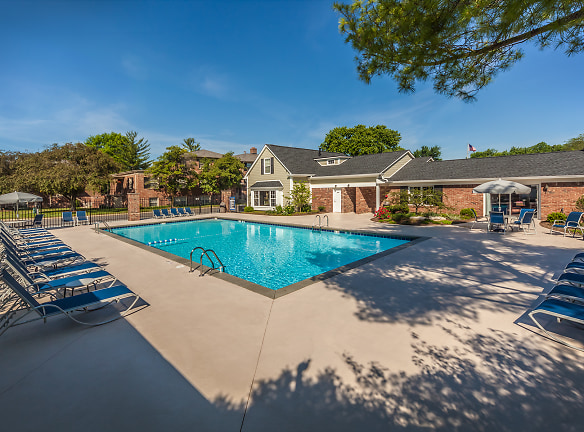- Home
- Indiana
- Indianapolis
- Apartments
- Brockton Communities Apartments
$839+per month
Brockton Communities Apartments
5778 Brockton Ct
Indianapolis, IN 46220
Studio-3 bed, 1-2 bath • 444+ sq. ft.
7 Units Available
Managed by Barrett & Stokely
Quick Facts
Property TypeApartments
Deposit$--
NeighborhoodMillersville
Application Fee40
Lease Terms
12-Month
Pets
Cats Allowed, Dogs Allowed
* Cats Allowed $300 for first pet + $100 for additional pet. Breed restrictions apply - please call for details., Dogs Allowed $300 for first pet + $100 for additional pet. Breed restrictions apply - please call for details.
Description
Brockton Communities
Ask us about our upgraded apartments! Brockton Apartments and Townhomes is nestled in a quiet neighborhood and offers 1, 2 & 3 bedroom apartments and townhomes with walk-in closets, covered parking, and extra storage! We're conveniently located minutes from Broad Ripple, the newly redesigned Glendale Town Center, Castleton, and an easy commute to downtown Indianapolis. Enjoy our professionally landscaped grounds and colonial architecture while relaxing on your balcony or patio. Feel good inside and out with our cardio fitness center and weight room overlooking our sparkling pool with sun deck!
Floor Plans + Pricing
Studio

$839+
Studio, 1 ba
444+ sq. ft.
Terms: Per Month
Deposit: $200
WD1.1

$974
1 bd, 1 ba
655+ sq. ft.
Terms: Per Month
Deposit: $200
VL1 .1

$989
1 bd, 1 ba
680+ sq. ft.
Terms: Per Month
Deposit: $200
VL1.1D

$989
1 bd, 1 ba
743+ sq. ft.
Terms: Per Month
Deposit: $200
BT1.1

$1,039+
1 bd, 1 ba
812+ sq. ft.
Terms: Per Month
Deposit: $200
VL2.1

$1,089+
2 bd, 1 ba
887+ sq. ft.
Terms: Per Month
Deposit: $200
VL2.1PE

$1,129+
2 bd, 1 ba
887+ sq. ft.
Terms: Per Month
Deposit: $200
WD2.1

$1,119+
2 bd, 1 ba
924+ sq. ft.
Terms: Per Month
Deposit: $200
GR2.1

$999+
2 bd, 1 ba
944+ sq. ft.
Terms: Per Month
Deposit: $200
GR2.2

$1,189+
2 bd, 2 ba
1007+ sq. ft.
Terms: Per Month
Deposit: $200
GR2TH

$1,314+
2 bd, 1.5 ba
1081+ sq. ft.
Terms: Per Month
Deposit: $200
WD2.15PB

$1,169+
2 bd, 1.5 ba
1094+ sq. ft.
Terms: Per Month
Deposit: $200
BT2.21100

$1,169+
2 bd, 2 ba
1100+ sq. ft.
Terms: Per Month
Deposit: $200
WD2.2

$1,234+
2 bd, 2 ba
1100+ sq. ft.
Terms: Per Month
Deposit: $200
BT2.21103

$1,179+
2 bd, 2 ba
1103+ sq. ft.
Terms: Per Month
Deposit: $200
GR2.2D

$1,079+
2 bd, 2 ba
1130+ sq. ft.
Terms: Per Month
Deposit: $200
VL2TH

$1,354+
2 bd, 1.5 ba
1156+ sq. ft.
Terms: Per Month
Deposit: $200
BT2.21197

$1,229+
2 bd, 2 ba
1197+ sq. ft.
Terms: Per Month
Deposit: $200
WD2TH

$1,379+
2 bd, 1.5 ba
1216+ sq. ft.
Terms: Per Month
Deposit: $200
BT2.21230

$1,299+
2 bd, 2 ba
1230+ sq. ft.
Terms: Per Month
Deposit: $200
WD2.2D

$1,344+
2 bd, 2 ba
1250+ sq. ft.
Terms: Per Month
Deposit: $200
GR3TH

$1,464+
3 bd, 1.5 ba
1340+ sq. ft.
Terms: Per Month
Deposit: $200
WD3THD

$1,669+
3 bd, 2.5 ba
1650+ sq. ft.
Terms: Per Month
Deposit: $200
Floor plans are artist's rendering. All dimensions are approximate. Actual product and specifications may vary in dimension or detail. Not all features are available in every rental home. Prices and availability are subject to change. Rent is based on monthly frequency. Additional fees may apply, such as but not limited to package delivery, trash, water, amenities, etc. Deposits vary. Please see a representative for details.
Manager Info
Barrett & Stokely
Monday
09:00 AM - 06:00 PM
Tuesday
09:00 AM - 06:00 PM
Wednesday
09:00 AM - 06:00 PM
Thursday
09:00 AM - 06:00 PM
Friday
09:00 AM - 06:00 PM
Saturday
10:00 AM - 05:00 PM
Schools
Data by Greatschools.org
Note: GreatSchools ratings are based on a comparison of test results for all schools in the state. It is designed to be a starting point to help parents make baseline comparisons, not the only factor in selecting the right school for your family. Learn More
Features
Interior
Disability Access
Furnished Available
Air Conditioning
Balcony
Cable Ready
Ceiling Fan(s)
Dishwasher
Oversized Closets
Washer & Dryer Connections
Washer & Dryer In Unit
Deck
Garbage Disposal
Patio
Refrigerator
Community
Accepts Credit Card Payments
Accepts Electronic Payments
Emergency Maintenance
Extra Storage
Fitness Center
High Speed Internet Access
Laundry Facility
Pet Park
Swimming Pool
On Site Maintenance
On Site Management
Other
Sparkling Swimming Pool
Covered Parking
24hr. Emergency maintenance
Minutes to Shopping, Restaurants, and Entertainmen
Professionally Landscaped Grounds
Large Open Courtyard
Easy Commute to Downtown Indy
Online Payments
Located in Quiet Residential Neighborhood
We take fraud seriously. If something looks fishy, let us know.

