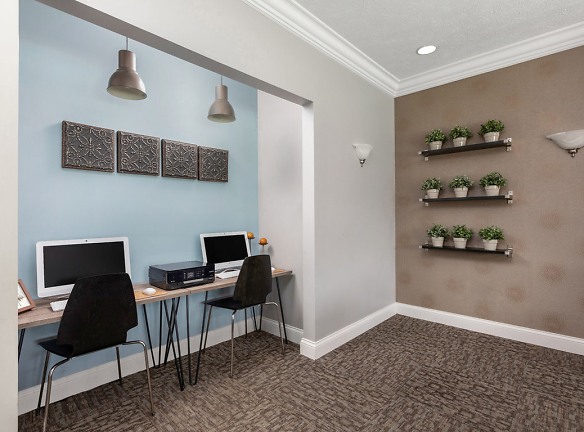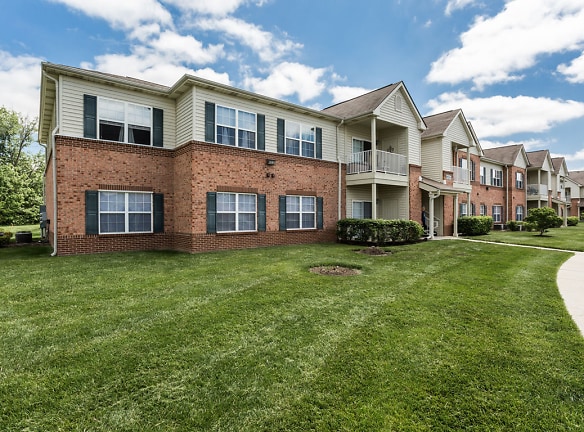- Home
- Indiana
- Plainfield
- Apartments
- Saratoga Crossing Apartments
Contact Property
$1,134+per month
Saratoga Crossing Apartments
4200 Stillwater Dr
Plainfield, IN 46168
1-3 bed, 1-2 bath • 738+ sq. ft.
4 Units Available
Managed by Flaherty & Collins Properties
Quick Facts
Property TypeApartments
Deposit$--
Application Fee40
Lease Terms
6-Month, 7-Month, 8-Month, 9-Month, 10-Month, 11-Month, 12-Month, 13-Month, 14-Month, 15-Month
Pets
Cats Allowed, Dogs Allowed
* Cats Allowed $300 Non-Refundable Pet Registration Fee per apartment $30 Monthly Pet Rent per pet - 2 pet maximum Breed restrictions apply No Akitas, Chows, Dobermans, English Staffordshire Terriers, German Shepherds, Huskies, Pit Bulls, Pressa Canarios, Rottweilers, Wolf Hybrids, or any breed MIXED with the fore mentioned. Breed Restrictions - CALL FOR DETAILS, Dogs Allowed $300 Non-Refundable Pet Registration Fee per apartment $30 Monthly Pet Rent per pet - 2 pet maximum Breed restrictions apply No Akitas, Chows, Dobermans, English Staffordshire Terriers, German Shepherds, Huskies, Pit Bulls, Pressa Canarios, Rottweilers, Wolf Hybrids, or any breed MIXED with the fore mentioned. Breed Restrictions - CALL FOR DETAILS
Description
Saratoga Crossing
You're invited to Plainfield's newest community. Experience a harmonious lifestyle with the ultimate in nearby convenience. Spacious, distinctive floor plans & outstanding community amenities offer everything you would expect in a sophisticated setting.
Floor Plans + Pricing
The Camden

$1,134+
1 bd, 1 ba
738+ sq. ft.
Terms: Per Month
Deposit: $200
The Savannah

$1,368+
2 bd, 2 ba
1072+ sq. ft.
Terms: Per Month
Deposit: $200
The Princeton

$1,405+
2 bd, 2 ba
1105+ sq. ft.
Terms: Per Month
Deposit: $200
The Bennington

$1,615+
3 bd, 2 ba
1309+ sq. ft.
Terms: Per Month
Deposit: $200
Floor plans are artist's rendering. All dimensions are approximate. Actual product and specifications may vary in dimension or detail. Not all features are available in every rental home. Prices and availability are subject to change. Rent is based on monthly frequency. Additional fees may apply, such as but not limited to package delivery, trash, water, amenities, etc. Deposits vary. Please see a representative for details.
Manager Info
Flaherty & Collins Properties
Monday
09:00 AM - 06:00 PM
Tuesday
09:00 AM - 06:00 PM
Wednesday
09:00 AM - 06:00 PM
Thursday
09:00 AM - 06:00 PM
Friday
09:00 AM - 06:00 PM
Saturday
10:00 AM - 05:00 PM
Schools
Data by Greatschools.org
Note: GreatSchools ratings are based on a comparison of test results for all schools in the state. It is designed to be a starting point to help parents make baseline comparisons, not the only factor in selecting the right school for your family. Learn More
Features
Interior
Disability Access
Short Term Available
Air Conditioning
Balcony
Cable Ready
Dishwasher
Fireplace
Hardwood Flooring
Microwave
Oversized Closets
Stainless Steel Appliances
Washer & Dryer In Unit
Deck
Garbage Disposal
Patio
Refrigerator
Community
Accepts Electronic Payments
Business Center
Clubhouse
Emergency Maintenance
Fitness Center
High Speed Internet Access
Laundry Facility
Pet Park
Swimming Pool
Trail, Bike, Hike, Jog
Wireless Internet Access
On Site Maintenance
On Site Management
Green Space
Pet Friendly
Lifestyles
Pet Friendly
Other
Grilling Area
Access to Plainfield Trail System
Resident Referral Rewards
Easy Access to I70 & I465
Resident Clubroom
Award Winning Plainfield Schools
Private Lake
Online Payment and Service Requests
Bark Park and change Grilling Area to Grilling & F
Mini Blinds Included
Full-Size Washer & Dryers Available
Full-Size Washer & Dryer Connections
Nine-foot Ceilings
Stainless Steel Appliances available
Wood Plank Flooring available
Two-Toned Paint Scheme
We take fraud seriously. If something looks fishy, let us know.

