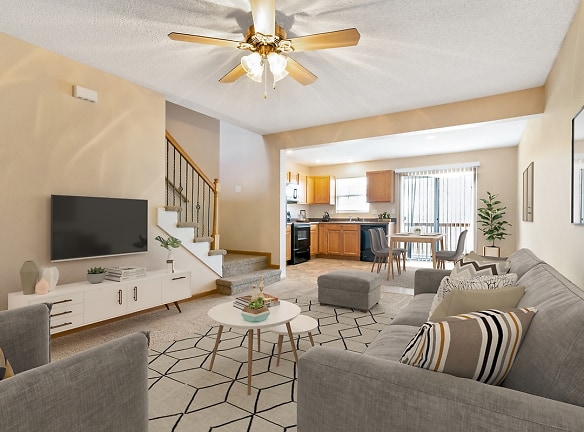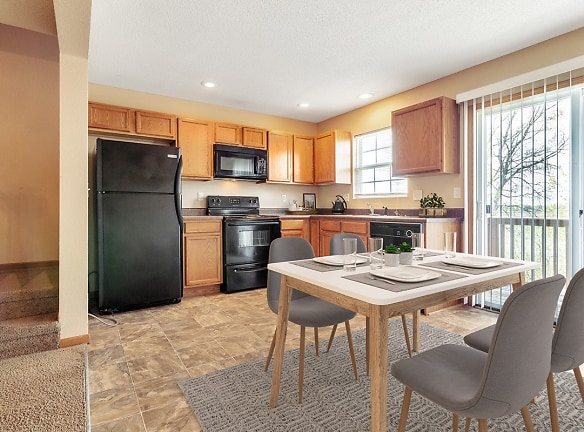- Home
- Kansas
- Junction-City
- Apartments
- Patriot Pointe Apartments
Call for price
Patriot Pointe Apartments
1901 Victory Lane
Junction City, KS 66441
2-3 bed, 2.5 bath • 1,239+ sq. ft.
Managed by Haley Residential
Quick Facts
Property TypeApartments
Deposit$--
Lease Terms
Variable
Pets
Cats Allowed, Dogs Allowed
* Cats Allowed Deposit: $--, Dogs Allowed We love our furry friends! 2 pets allowed total. Deposit: $--
Description
Patriot Pointe
Patriot Pointe Townhomes is a welcoming community of townhomes in Junction City, KS. The community offers spacious two and three-bedroom floor plans, giving you the ability to choose the option that fits you best. You'll find floor plans equipped with the modern features you've been searching for. Enjoy parking in your attached garage strolling the grounds while you enjoy nature. Relax in your welcoming open floor plan perfectly designed for gathering with friends and family. Your bedroom suite will soon become your favorite oasis at the end of each day.
Throughout our community of townhomes in Junction City, KS, you'll find resident amenities chosen to take your living experience to the next level. The pet-friendly community boasts a playground for you and your neighbors to enjoy.
Our convenient Junction City, KS location allows you to get where you need to be in a flash. Whether you're commuting for work, school, or pleasure, simply hop on highway 77 for an easy ride. You'll also want to check out our neighborhood assortment of shopping destinations, dining establishments and outdoor parks. Join us at Patriot Pointe today!
Throughout our community of townhomes in Junction City, KS, you'll find resident amenities chosen to take your living experience to the next level. The pet-friendly community boasts a playground for you and your neighbors to enjoy.
Our convenient Junction City, KS location allows you to get where you need to be in a flash. Whether you're commuting for work, school, or pleasure, simply hop on highway 77 for an easy ride. You'll also want to check out our neighborhood assortment of shopping destinations, dining establishments and outdoor parks. Join us at Patriot Pointe today!
Floor Plans + Pricing
2 Bed - 2.5 Bath with Basement

2 Bed - 2.5 Bath

3 Bed - 2.5 Bath with Basement

3 Bed - 2.5 Bath

Floor plans are artist's rendering. All dimensions are approximate. Actual product and specifications may vary in dimension or detail. Not all features are available in every rental home. Prices and availability are subject to change. Rent is based on monthly frequency. Additional fees may apply, such as but not limited to package delivery, trash, water, amenities, etc. Deposits vary. Please see a representative for details.
Manager Info
Haley Residential
Monday
08:30 AM - 05:30 PM
Tuesday
08:30 AM - 05:30 PM
Wednesday
08:30 AM - 05:30 PM
Thursday
08:30 AM - 05:30 PM
Friday
08:30 AM - 05:30 PM
Schools
Data by Greatschools.org
Note: GreatSchools ratings are based on a comparison of test results for all schools in the state. It is designed to be a starting point to help parents make baseline comparisons, not the only factor in selecting the right school for your family. Learn More
Features
Interior
Air Conditioning
Ceiling Fan(s)
Dishwasher
Microwave
Oversized Closets
Washer & Dryer In Unit
Garbage Disposal
Community
Extra Storage
High Speed Internet Access
Playground
On Site Maintenance
On Site Management
Other
Direct Entry
In-Home Washer/Dryer
Pet Friendly
All Homes Include Two & A Half Baths
Additional Storage
Private Garage
Easy Access to Highway 77
Unfinished Basement*
Vinyl Flooring on The First Floor*
Central AC & Heat
Black Appliance Package
Ice Maker
Ceiling Fans
Open Layout
Fenced Yard*
Large Closets
Walk-In Closet
Electric Range
Cox High Speed Internet
Custom Cabinetry
We take fraud seriously. If something looks fishy, let us know.

