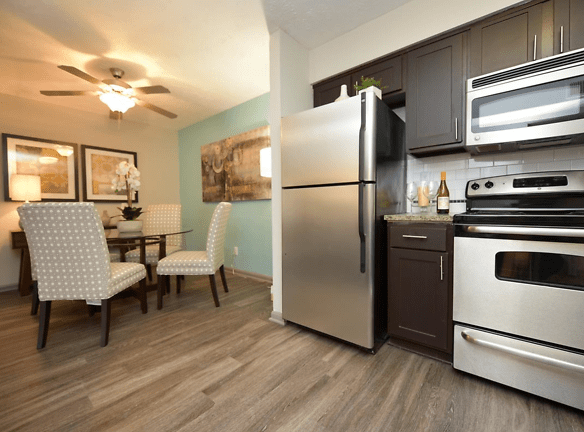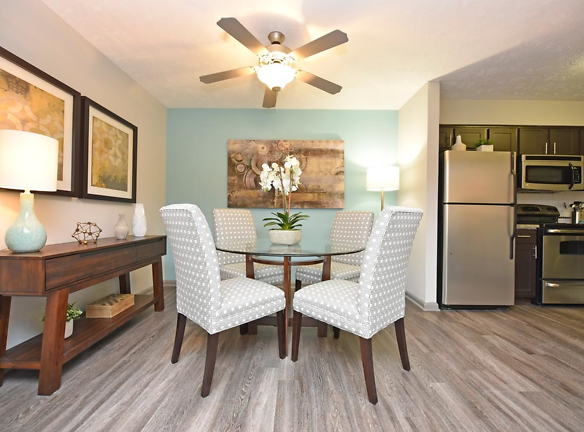- Home
- Kentucky
- Louisville
- Apartments
- District At Hurstbourne Apartments
Contact Property
$1,179+per month
District At Hurstbourne Apartments
9811 Vieux Carre Dr
Louisville, KY 40223
1-3 bed, 1-2 bath • 688+ sq. ft.
5 Units Available
Managed by Brookside Properties, Inc.
Quick Facts
Property TypeApartments
Deposit$--
NeighborhoodEast Louisville
Lease Terms
3-Month, 4-Month, 5-Month, 6-Month, 7-Month, 8-Month, 9-Month, 10-Month, 11-Month, 12-Month
Pets
Cats Allowed, Dogs Allowed
* Cats Allowed Unacceptable pets include but are not limited to: Pit bulls, Rottweiler, Chow-Chows, Dobermans and other known aggressive breeds, snakes, lizards, ferrets, rabbits, mice, rats. Landlord reserves the right to prohibit aggressive pets or any pet deemed unacceptable., Dogs Allowed Unacceptable pets include but are not limited to: Pit bulls, Rottweiler, Chow-Chows, Dobermans and other known aggressive breeds, snakes, lizards, ferrets, rabbits, mice, rats. Landlord reserves the right to prohibit aggressive pets or any pet deemed unacceptable.
Description
District at Hurstbourne
District at Hurstbourne is located on the outskirts of Louisville, KY. Offering pet friendly, 1, 2 + 3 apartment and townhomes with stainless appliances, beautiful backsplash, modern cabinetry and hardwood style flooring. Our amenities feature a sparkling swimming pool, sundeck with Wi-Fi, grilling area, volleyball and tennis court, plus so much more! Located conveniently minutes from Highway 60, with restaurants and shopping at your footsteps! We know, you love it too!
Floor Plans + Pricing
1 Bedroom 1 Bath

1 Bedroom 1 Bath 800

1 Bedroom 1 Bath 850

2. Bedroom 2 Bath 1028

2 Bedroom 2 Bath 1100

2 Bedroom 1.5 Bath Townhome

3 Bedroom 2 Bath

2 Bedroom 2.5 Bath Townhome

3 Bedroom 2.5 Bath Townhome

Floor plans are artist's rendering. All dimensions are approximate. Actual product and specifications may vary in dimension or detail. Not all features are available in every rental home. Prices and availability are subject to change. Rent is based on monthly frequency. Additional fees may apply, such as but not limited to package delivery, trash, water, amenities, etc. Deposits vary. Please see a representative for details.
Manager Info
Brookside Properties, Inc.
Sunday
Closed
Monday
08:30 AM - 05:30 PM
Tuesday
08:30 AM - 05:30 PM
Wednesday
08:30 AM - 05:30 PM
Thursday
08:30 AM - 05:30 PM
Friday
09:00 AM - 05:30 PM
Saturday
10:00 AM - 05:00 PM
Schools
Data by Greatschools.org
Note: GreatSchools ratings are based on a comparison of test results for all schools in the state. It is designed to be a starting point to help parents make baseline comparisons, not the only factor in selecting the right school for your family. Learn More
Features
Interior
Disability Access
Furnished Available
Short Term Available
Corporate Billing Available
Air Conditioning
Balcony
Cable Ready
Ceiling Fan(s)
Dishwasher
Fireplace
Microwave
New/Renovated Interior
Oversized Closets
Stainless Steel Appliances
View
Washer & Dryer Connections
Washer & Dryer In Unit
Patio
Refrigerator
Community
Accepts Credit Card Payments
Accepts Electronic Payments
Business Center
Clubhouse
Emergency Maintenance
Extra Storage
Fitness Center
Gated Access
High Speed Internet Access
Laundry Facility
Playground
Public Transportation
Swimming Pool
Tennis Court(s)
Wireless Internet Access
On Site Maintenance
On Site Management
Other
Modern Cabinetry
Screened In Private Patios or Balconies
Washer/Dryer Available
Generous Closet Space
Hardwood Style Flooring
Granite Counters
Breakfast Nooks
Black & Stainless Appliances
Gas Fireplaces Available
Swimming Pool with Sundeck
Sundeck with Wi-Fi
Storage Space Available
Walkable To Dining and Shopping
Less Than 4 Miles from I-64 & I-264
We take fraud seriously. If something looks fishy, let us know.

