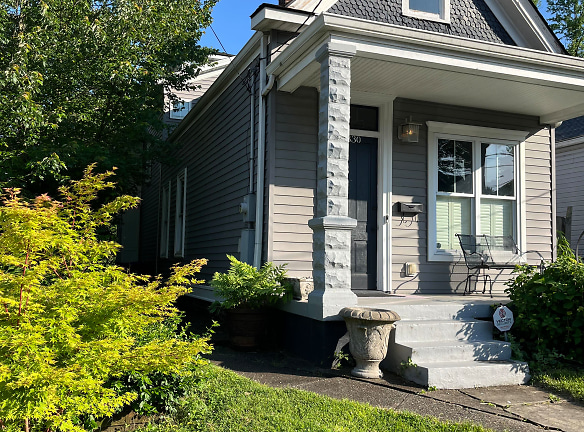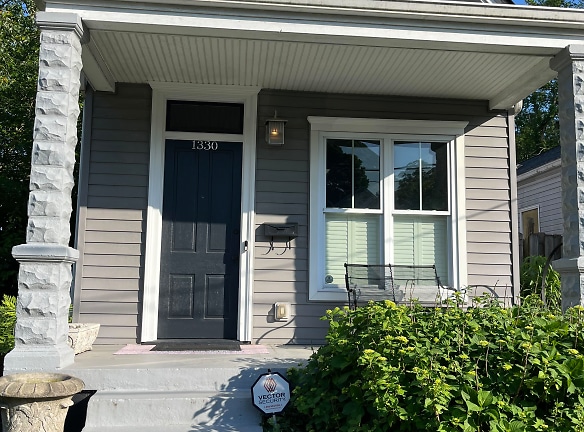- Home
- Kentucky
- Louisville
- Houses
- 1330 Hull Street
$2,975per month
1330 Hull Street
Louisville, KY 40204
2 bed, 2 bath • 2,042 sq. ft.
Managed by GreggKeller
Updated 23 hours ago
Quick Facts
Property TypeHouses And Homes
Deposit$2,975
Date AvailableAvailable Now
Application Fee0
SmokingSmoking Not Allowed
Lease Terms
Nine Months, One Year
NO smoking of any kind (tobacco, vape, marijuana, etc.)
Utilities
Water, Sewer, Garbage, Electric, Gas, Lawn, Internet
Utilities include up to a maximum allowance. Detai
Pets
Dogs Not Allowed, Cats Not Allowed
No smoking of any kind (tobacco, vape, marijuana, etc.)
Fast & Easy Application
This property accepts Online Applications. click ‘Apply Now’ to fill out the online form once and apply to as many participating properties as you want.
Description
1330 Hull Street
Stunning! Modern! NON-smoking fully furnished home, decorated with a mix of contemporary style and antiques by professional designer! 2BR/2 full baths and lots of closet space. Just bring your clothes! This unique home was rebuilt from its foundation in 2012, keeping original camelback design with a more modern style - high ceilings, extended floor plan with more rooms and 3rd floor. Four skylights, 36 windows and solar shades provide an abundance of natural light throughout the home. 1st floor living areas offer beautiful hardwood floors and open, easy flow floor plan. The living room in front greets you with its original, decorative fireplace & leads to formal dining area, creating a great space for entertaining. Well-appointed kitchen with French door refrigerator, gas range, dishwasher, built-in microwave and disposal. Eat-in kitchen features banquette with cushioned benches & is stocked with numerous counter-top appliances and all dishware. Kitchen opens up to a relaxing, newly furnished family room with large, wall-mounted smart TV over the decorative fireplace. From family room, French doors lead to back deck with patio furniture -- great for some fresh air. A full bathroom is also on the 1st floor in hallway. Both bedrooms and a full bathroom on 2nd floor are spacious with privacy. Primary bedroom features a queen-size bedroom suite and wall-mounted smart TV. 2nd bedroom offers full-size bedroom suite. Spiral staircase leads up to 3rd floor "eagle's nest" with 360 views and small outdoor deck. Heavily treed lot provides lots of privacy. 1st floor washer and dryer in closet with extra storage. Security system with camera. Utilities and WiFi included (up to max allowance). No cable/satellite but local major networks are received via antenna. Street parking. 9 month minimum lease, 12 month max.
Manager Info
Schools
Data by Greatschools.org
Note: GreatSchools ratings are based on a comparison of test results for all schools in the state. It is designed to be a starting point to help parents make baseline comparisons, not the only factor in selecting the right school for your family. Learn More
Features
Interior
Washer And Dryer
Air Conditioning
Ceiling Fan
Cable Available
High Speed Internet Available
Intrusion Alarm
Furnished
Skylights
Bookshelf
Scenic View
Blinds
Heat
Living Room
Dining Room
Den
Bonus Room
Refrigerator
DishWasher
Microwave
Island
BreakfastNook
Stove
Pantry
Disposal
Hardwood
Carpet
Exterior
Deck
Fence yard
Lawn
Porch
We take fraud seriously. If something looks fishy, let us know.

