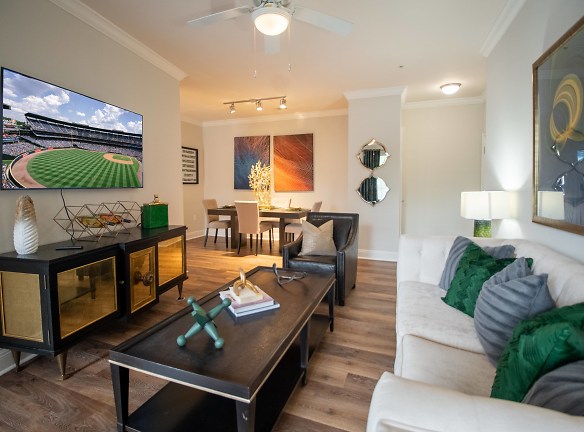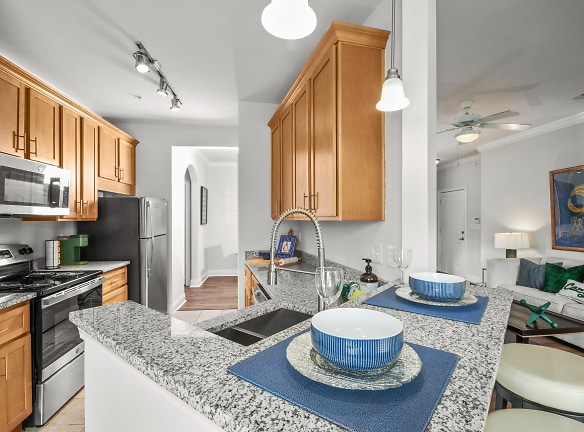- Home
- Louisiana
- Baton-Rouge
- Apartments
- Indigo Park Apartments
Special Offer
Contact Property
Blowout Rates!!! Blowout Rates!!! Find your next home at Indigo Park TODAY and take advantage of our great promotional rates--limited-time only!!!
$1,084+per month
Indigo Park Apartments
11959 Nicholson Dr
Baton Rouge, LA 70810
1-3 bed, 1-2 bath • 662+ sq. ft.
9 Units Available
Managed by Two Coast Living
Quick Facts
Property TypeApartments
Deposit$--
NeighborhoodSouth Burbank
Lease Terms
Lease terms are variable. Please inquire with property staff.
Pets
Cats Allowed, Dogs Allowed
* Cats Allowed There is a one-time non-refundable pet charge of $500 for 1 pet, or $750 total for 2 pets. Pet rent is $35 per pet per month.
We are a pet-friendly community. However, we do have some breed restrictions. Please call the office for more details. Weight Restriction: 75 lbs, Dogs Allowed There is a one-time non-refundable pet charge of $500 for 1 pet, or $750 total for 2 pets. Pet rent is $35 per pet per month.
We are a pet-friendly community. However, we do have some breed restrictions. Please call the office for more details. Weight Restriction: 75 lbs
We are a pet-friendly community. However, we do have some breed restrictions. Please call the office for more details. Weight Restriction: 75 lbs, Dogs Allowed There is a one-time non-refundable pet charge of $500 for 1 pet, or $750 total for 2 pets. Pet rent is $35 per pet per month.
We are a pet-friendly community. However, we do have some breed restrictions. Please call the office for more details. Weight Restriction: 75 lbs
Description
Indigo Park
Located minutes away from Louisiana State University, Indigo Park offers a world of opportunity - near the heart of Baton Rouge. Pond views and designer features like granite countertops will make you proud to call any of our one, two, and three-bedroom apartments home. Convenience to major employers like BASF and BlueCross BlueShield makes your everyday commute a breeze. And when you're considering your weekend plans, you have plenty of options nearby. Treat yourself to some retail therapy at Mall of Louisiana, or spend a fun afternoon at Blue Bayou Water Park. No matter what your day looks like, you'll come home to the hospitality and service of a team dedicated to you.
Floor Plans + Pricing
Sapphire

Azure

Azure with Sunroom

Indigo with Den

Marine

Pacific

Midnight

Cerulean with Attached Garage

Cobalt

Ocean

Royal

Royal with Sunroom

Peacock with Attached Garage

Horizon

Sky

Horizon with Sunroom

Floor plans are artist's rendering. All dimensions are approximate. Actual product and specifications may vary in dimension or detail. Not all features are available in every rental home. Prices and availability are subject to change. Rent is based on monthly frequency. Additional fees may apply, such as but not limited to package delivery, trash, water, amenities, etc. Deposits vary. Please see a representative for details.
Manager Info
Two Coast Living
Sunday
Closed
Monday
09:00 AM - 06:00 PM
Tuesday
09:00 AM - 06:00 PM
Wednesday
09:00 AM - 06:00 PM
Thursday
09:00 AM - 06:00 PM
Friday
09:00 AM - 06:00 PM
Saturday
10:00 AM - 05:00 PM
Schools
Data by Greatschools.org
Note: GreatSchools ratings are based on a comparison of test results for all schools in the state. It is designed to be a starting point to help parents make baseline comparisons, not the only factor in selecting the right school for your family. Learn More
Features
Interior
Disability Access
Short Term Available
Air Conditioning
Alarm
Ceiling Fan(s)
Dishwasher
Garden Tub
Island Kitchens
Microwave
New/Renovated Interior
Oversized Closets
Vaulted Ceilings
View
Washer & Dryer In Unit
Garbage Disposal
Patio
Refrigerator
Community
Accepts Credit Card Payments
Accepts Electronic Payments
Clubhouse
Emergency Maintenance
Extra Storage
Fitness Center
Gated Access
Green Community
Pet Park
Swimming Pool
Trail, Bike, Hike, Jog
Wireless Internet Access
Conference Room
Controlled Access
Media Center
On Site Maintenance
On Site Management
Recreation Room
Luxury Community
Lifestyles
Luxury Community
Other
Sleek Granite Countertops
Modern Cabinetry with Designer Hardware
Energy-efficient appliances
Pond Views*
Private, Attached and Detached Garages*
Full-Size Washer and Dryer Sets or Stackable
Spacious Walk-in Closets
Showers/Bathtubs In-Home
Double Vanities*
Personal Patios and Balconies
Resort-Style Pool with Waterfalls
Resident Clubhouse with Billiards
Outdoor Kitchen with Gas Grills
Dog Park
Gated Community
Smoke-Free Community
Media Room
Front Door Trash Service
Additional Storage*
Benefit from our exclusive Esusu partnership - ...
We take fraud seriously. If something looks fishy, let us know.

