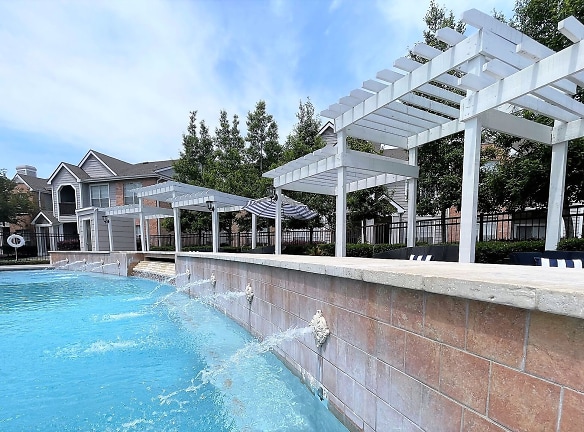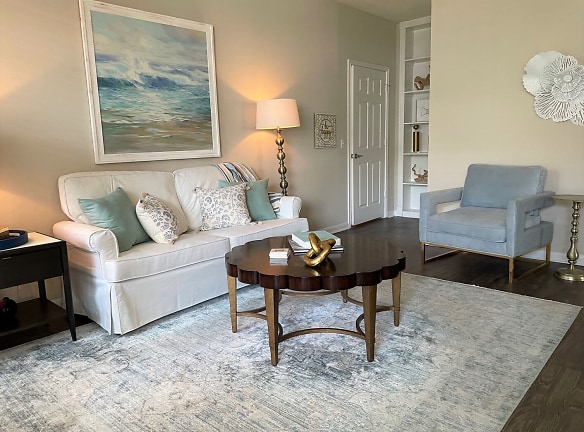- Home
- Louisiana
- Lake-Charles
- Apartments
- Evergreen At River Oaks Apartments
Contact Property
$914+per month
Evergreen At River Oaks Apartments
4650 Nelson Rd
Lake Charles, LA 70605
1-3 bed, 1-2 bath • 618+ sq. ft.
3 Units Available
Managed by Pegasus Residential
Quick Facts
Property TypeApartments
Deposit$--
Lease Terms
Lease terms are variable. Please inquire with property staff.
Pets
Cats Allowed, Dogs Allowed
* Cats Allowed We welcome a maximum of 2 pets per apartment home. Breed restrictions apply. For more information, please call our leasing office. Weight Restriction: 50 lbs, Dogs Allowed We welcome a maximum of 2 pets per apartment home. Breed restrictions apply. For more information, please call our leasing office. Weight Restriction: 50 lbs
Description
Evergreen at River Oaks
Are you ready for the lifestyle you deserve? Evergreen at River Oaks Phase II features brand new apartments leasing now! You will enjoy Hickory Plank Flooring, Shaker Style Espresso Cabinets, Garden Style Tubs and many more upscale touches. Residents enjoy a number of fun activities - relax your cares away in the pool, sweat it out with a workout in the fitness center or cook up a feast in your designer gourmet kitchen. The living spaces at Evergreen at River Oaks are thoughtfully designed for comfort and convenience in mind, and are stylishly appointed with the kind of premium materials and finishes you won't find in any other rental apartments in Lake Charles. Amenities include sparkling pool, fitness center, business center, and beautiful courtyards with BBQ grills. Come see these Lake Charles apartments for yourself by scheduling an appointment today!
Floor Plans + Pricing
A-Renovated

$914+
1 bd, 1 ba
618+ sq. ft.
Terms: Per Month
Deposit: $150
A2

$920+
1 bd, 1 ba
664+ sq. ft.
Terms: Per Month
Deposit: $150
B-Renovated

$929+
1 bd, 1 ba
739+ sq. ft.
Terms: Per Month
Deposit: $150
C-Renovated

$1,034+
2 bd, 1 ba
969+ sq. ft.
Terms: Per Month
Deposit: $200
D-2

$1,145+
2 bd, 2 ba
1108+ sq. ft.
Terms: Per Month
Deposit: $200
E-2

$1,420+
3 bd, 2 ba
1447+ sq. ft.
Terms: Per Month
Deposit: $250
E-Renovated

$1,310+
3 bd, 2 ba
1182-1239+ sq. ft.
Terms: Per Month
Deposit: $250
D-Renovated

$1,044+
2 bd, 2 ba
1037-1075+ sq. ft.
Terms: Per Month
Deposit: $200
Floor plans are artist's rendering. All dimensions are approximate. Actual product and specifications may vary in dimension or detail. Not all features are available in every rental home. Prices and availability are subject to change. Rent is based on monthly frequency. Additional fees may apply, such as but not limited to package delivery, trash, water, amenities, etc. Deposits vary. Please see a representative for details.
Manager Info
Pegasus Residential
Sunday
01:00 PM - 05:00 PM
Monday
09:00 AM - 06:00 PM
Tuesday
09:00 AM - 06:00 PM
Wednesday
09:00 AM - 06:00 PM
Thursday
09:00 AM - 07:00 PM
Friday
09:00 AM - 06:00 PM
Saturday
10:00 AM - 05:00 PM
Schools
Data by Greatschools.org
Note: GreatSchools ratings are based on a comparison of test results for all schools in the state. It is designed to be a starting point to help parents make baseline comparisons, not the only factor in selecting the right school for your family. Learn More
Features
Interior
Disability Access
Short Term Available
Corporate Billing Available
Air Conditioning
Balcony
Cable Ready
Ceiling Fan(s)
Dishwasher
Garden Tub
Microwave
Oversized Closets
Washer & Dryer In Unit
Garbage Disposal
Patio
Refrigerator
Community
Business Center
Clubhouse
Fitness Center
High Speed Internet Access
Pet Park
Playground
Swimming Pool
Pet Friendly
Lifestyles
Pet Friendly
Other
Pet Play Area
Online Maintenance Portal
Online Rent Payment
E-Payments
Online Services
Credit Card Payments
On-Site Office
Grill
Online Resident Services
Renter`s Insurance Program
Resident social events
Pet Friendly
Online Payment System
We take fraud seriously. If something looks fishy, let us know.

