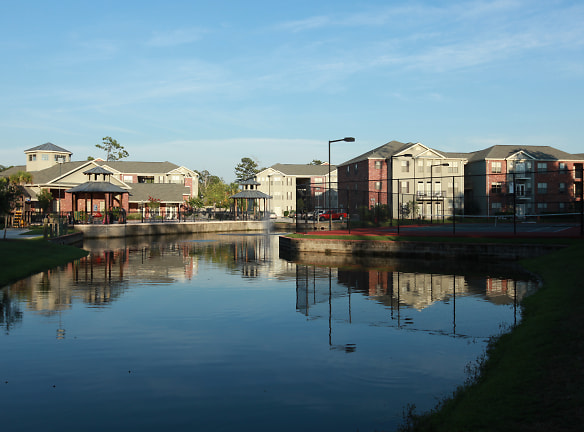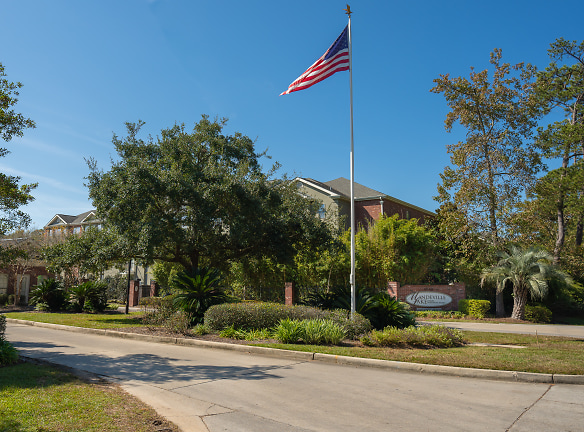- Home
- Louisiana
- Mandeville
- Apartments
- Mandeville Lake Luxury Apartment Homes
$1,095+per month
Mandeville Lake Luxury Apartment Homes
4840 Highway 22
Mandeville, LA 70471
1-3 bed, 1-2 bath • 840+ sq. ft.
Managed by Crosby Development Company, L.L.C.
Quick Facts
Property TypeApartments
Deposit$--
Lease Terms
6-Month, 12-Month
Pets
Dogs Allowed, Cats Allowed
* Dogs Allowed Call for Policy Weight Restriction: 25 lbs Deposit: $--, Cats Allowed Weight Restriction: 25 lbs Deposit: $--
Description
Mandeville Lake Luxury Apartment Homes
At Mandeville Lake Apartments, luxury abounds from our beautifully landscaped, gated community to spacious living boasting nine foot ceilings, crown molding, fire places and ceiling fans. Our kitchens feature custom cabinetry, and all the appliances needed to entertain your guests in the open concept designs. See our one, two and three bedroom Floor Plans to select your perfect apartment home. Cancel your gym membership and get in shape in our fitness room equipped with cardio and weight machines! Relax by the pool, or make new friends at the tennis court or community center. You will be amazed that apartment living could be this grand at such affordable pricing.
Apartment living has never been so easy. Our residents enjoy our thoughtful placement of mailboxes, elevators and trash chutes located in each building and the private storage room assigned to each unit. In addition to ample parking, a garage is included in most of our units. Feel secure with available monitored burglar alarm system. Internet access is provided in our Computer Room and Business Center. With so much to offer in and around your apartment home, this is the Hassle-Free living that you've been looking for! All of these Amenities and so much more are waiting for you amidst the pines at Mandeville Lake Apartments.
Located on Highway 22, Mandeville Lake Apartments provides convenient access to all of your Northshore shopping, dining and entertainment options in addition to being just minutes from the Causeway Bridge. Explore our Photos & Tour, then call to schedule an appointment. Surround yourself with all of the luxury that Mandeville Lake Apartments has to offer and start living the easy life today.
Apartment living has never been so easy. Our residents enjoy our thoughtful placement of mailboxes, elevators and trash chutes located in each building and the private storage room assigned to each unit. In addition to ample parking, a garage is included in most of our units. Feel secure with available monitored burglar alarm system. Internet access is provided in our Computer Room and Business Center. With so much to offer in and around your apartment home, this is the Hassle-Free living that you've been looking for! All of these Amenities and so much more are waiting for you amidst the pines at Mandeville Lake Apartments.
Located on Highway 22, Mandeville Lake Apartments provides convenient access to all of your Northshore shopping, dining and entertainment options in addition to being just minutes from the Causeway Bridge. Explore our Photos & Tour, then call to schedule an appointment. Surround yourself with all of the luxury that Mandeville Lake Apartments has to offer and start living the easy life today.
Floor Plans + Pricing
The Azalea

$1,095+
1 bd, 1 ba
840+ sq. ft.
Terms: Per Month
Deposit: Please Call
The Elm

$1,145+
1 bd, 1 ba
880+ sq. ft.
Terms: Per Month
Deposit: Please Call
The Cypress

$1,375+
2 bd, 2 ba
1200+ sq. ft.
Terms: Per Month
Deposit: Please Call
The Bradford

$1,475+
2 bd, 2 ba
1240+ sq. ft.
Terms: Per Month
Deposit: Please Call
The Fern

$1,600
2 bd, 2 ba
1371+ sq. ft.
Terms: Per Month
Deposit: Please Call
The Dogwood

$1,650
3 bd, 2 ba
1482+ sq. ft.
Terms: Per Month
Deposit: Please Call
Floor plans are artist's rendering. All dimensions are approximate. Actual product and specifications may vary in dimension or detail. Not all features are available in every rental home. Prices and availability are subject to change. Rent is based on monthly frequency. Additional fees may apply, such as but not limited to package delivery, trash, water, amenities, etc. Deposits vary. Please see a representative for details.
Manager Info
Crosby Development Company, L.L.C.
Sunday
closed
Monday
09:00 AM - 05:00 PM
Tuesday
09:00 AM - 05:00 PM
Wednesday
09:00 AM - 05:00 PM
Thursday
09:00 AM - 05:00 PM
Friday
09:00 AM - 05:00 PM
Saturday
Appointment only
Schools
Data by Greatschools.org
Note: GreatSchools ratings are based on a comparison of test results for all schools in the state. It is designed to be a starting point to help parents make baseline comparisons, not the only factor in selecting the right school for your family. Learn More
Features
Interior
Disability Access
Air Conditioning
Alarm
Balcony
Cable Ready
Ceiling Fan(s)
Dishwasher
Elevator
Fireplace
Garden Tub
Microwave
New/Renovated Interior
Oversized Closets
Smoke Free
Some Paid Utilities
View
Washer & Dryer In Unit
Garbage Disposal
Patio
Refrigerator
Community
Accepts Electronic Payments
Business Center
Clubhouse
Emergency Maintenance
Extra Storage
Fitness Center
Gated Access
High Speed Internet Access
Pet Park
Playground
Swimming Pool
Tennis Court(s)
Wireless Internet Access
Conference Room
Controlled Access
On Site Maintenance
Non-Smoking
Pet Friendly
Lifestyles
Pet Friendly
Other
Gated community
Extensive landscaping
Garage for most units included in the rent
Community Center for parties and meetings
Exercise Room with cardio equipment & weights
2 Swimming pools & lighted tennis court
Computer room & Business Center w/Internet access
Elevators in each building
Private storage rooms for most units
Trash chutes & mailboxes accessible
Car wash area
9 foot ceilings throughout
tray ceilings on the 3rd floor
Ground floor stained concrete in living areas
Fireplaces, crown molding, & ceiling fans
Custom cabinetry
Spacious walk in closets
Oversize bath tubs
Microwaves & self-cleaning ovens
Frost free refrigerators with icemakers
Dishwasher & garbage disposal
washer & dryer in each unit
Monitored Burglar Alarm Systems available
Window Covering
We take fraud seriously. If something looks fishy, let us know.

