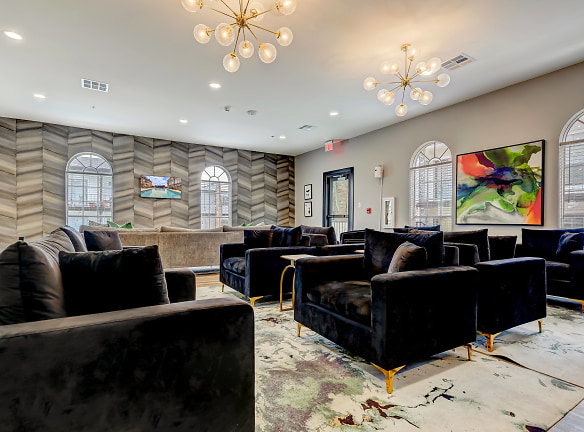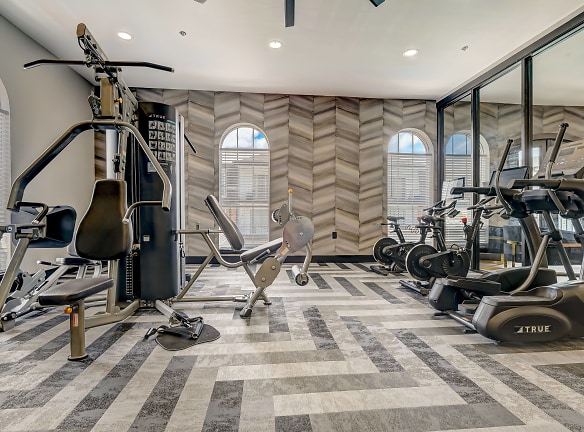- Home
- Louisiana
- Metairie
- Apartments
- The Lumiere Apartments
Special Offer
Contact Property
Schedule Your Tour Today!
Please note: The Lumiere considers an applicants credit score, employment history, criminal history, & eviction record. If you have experienced a financial hardship due to a state or federal disaster or emergency, you may su
Please note: The Lumiere considers an applicants credit score, employment history, criminal history, & eviction record. If you have experienced a financial hardship due to a state or federal disaster or emergency, you may su
$1,150+per month
The Lumiere Apartments
3301 W Esplanade Ave N
Metairie, LA 70002
1-3 bed, 1-2 bath • 662+ sq. ft.
9 Units Available
Managed by Greystar
Quick Facts
Property TypeApartments
Deposit$--
Lease Terms
Variable
Pets
Cats Allowed, Dogs Allowed
* Cats Allowed, Dogs Allowed
Description
The Lumiere Apartments
Welcome to The Lumiere, the premier choice for one, two, and three bedroom apartments in Metairie. With our recent renovations, this is an especially exciting time to come tour our homes. Choose from six spacious floor plans featuring personal patios or balconies, energy-efficient kitchen appliances, and upgraded countertops. With beautiful landscaping, a lounge pool, and Amazon package lockers, you will feel right at home here at The Lumiere.
This community is nestled in a bustling neighborhood that balances the beauty of nature with the convenience of the city. Enjoy living just blocks from Lake Pontchartrain, the Lakefront Trail, The Lakeside Shopping Center and various restaurants. You can even get to downtown New Orleans within 20 minutes. This thriving community offers all of the exciting perks you want in a unique locale. Stop by for a visit today!
This community is nestled in a bustling neighborhood that balances the beauty of nature with the convenience of the city. Enjoy living just blocks from Lake Pontchartrain, the Lakefront Trail, The Lakeside Shopping Center and various restaurants. You can even get to downtown New Orleans within 20 minutes. This thriving community offers all of the exciting perks you want in a unique locale. Stop by for a visit today!
Floor Plans + Pricing
A1

A2

A3

B1

A4

B2

B3

C1

Floor plans are artist's rendering. All dimensions are approximate. Actual product and specifications may vary in dimension or detail. Not all features are available in every rental home. Prices and availability are subject to change. Rent is based on monthly frequency. Additional fees may apply, such as but not limited to package delivery, trash, water, amenities, etc. Deposits vary. Please see a representative for details.
Manager Info
Greystar
Monday
08:30 AM - 05:30 PM
Tuesday
08:30 AM - 05:30 PM
Wednesday
08:30 AM - 05:30 PM
Thursday
08:30 AM - 05:30 PM
Friday
08:30 AM - 05:30 PM
Saturday
10:00 AM - 05:00 PM
Schools
Data by Greatschools.org
Note: GreatSchools ratings are based on a comparison of test results for all schools in the state. It is designed to be a starting point to help parents make baseline comparisons, not the only factor in selecting the right school for your family. Learn More
Features
Interior
Balcony
Vaulted Ceilings
View
Garbage Disposal
Patio
Community
Clubhouse
Gated Access
Laundry Facility
Pet Park
Swimming Pool
On Site Maintenance
Pet Friendly
Lifestyles
Pet Friendly
Other
Disposal
Gated Community
Vaulted Ceilings*
Close to parking*
Laundry Facilities
Club House
Corner unit*
On-site Maintenance
Pool view*
Bark Park
Private patios with wood fence*
Balcony*
We take fraud seriously. If something looks fishy, let us know.

