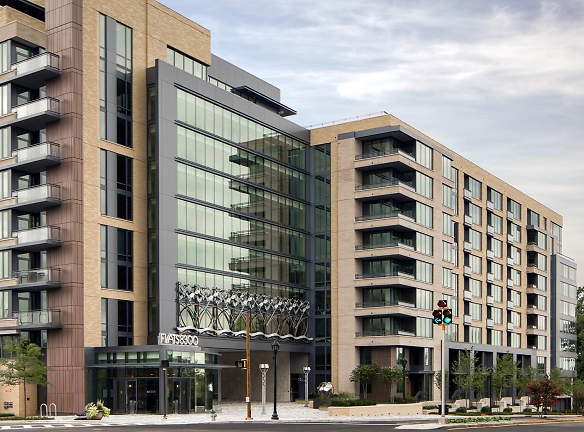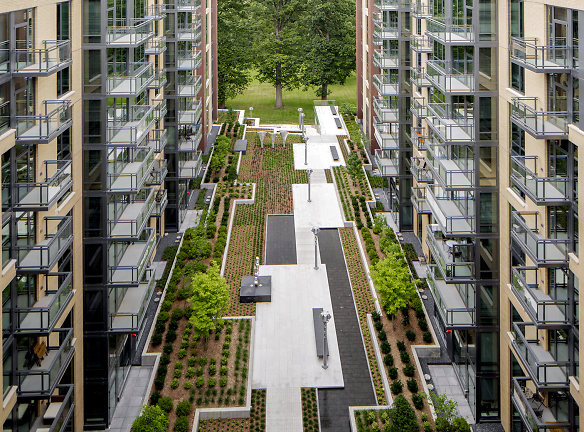- Home
- Maryland
- Bethesda
- Apartments
- Flats 8300 Apartments
$2,646+per month
Flats 8300 Apartments
8300 Wisconsin Ave
Bethesda, MD 20814
Studio-3 bed, 1-3 bath • 512+ sq. ft.
5 Units Available
Quick Facts
Property TypeApartments
Deposit$--
NeighborhoodDowntown
Application Fee25
Lease Terms
Variable, 12-Month, 13-Month, 14-Month, 15-Month, 16-Month, 17-Month, 18-Month, 19-Month, 20-Month, 21-Month, 22-Month, 23-Month, 24-Month
Description
Flats 8300
Experience the perfect blend of open space and urban living at Flats 8300. Nestled in Downtown Bethesda, this recently built apartment community encapsulates the essence of city living while preserving the allure of a picturesque courtyard and lush green areas surrounding the property. Situated adjacent to NIH and Walter Reed Medical Center, Flats 8300 offers easy access to Bethesda's renowned restaurants, vibrant entertainment scene, and endless shopping options. Whether you prefer driving to Rockville or hopping on the metro to Washington, DC, this location has you covered. You'll also enjoy the convenience of having an on-site Harris Teeter (open 24 hours) and Starbucks just steps away. At Flats 8300, you'll find that open spaces and convenience are right at your doorstep.
Featuring a range of notable amenities, Flats 8300 ensures a comfortable and well-equipped living experience. Embrace the convenience of a business center, covered parking, and full concierge service. Stay cool with air conditioning and take advantage of the on-site fitness center to maintain an active lifestyle. Enjoy the security of gated access and the ease of public transportation options nearby. Take a refreshing dip in the swimming pool or explore the trails for biking, hiking, and jogging. Stay connected with wireless internet access and take advantage of controlled access for added peace of mind. The community offers on-site maintenance, management, and recycling services for your convenience. Inside your apartment, you'll find features such as framed mirrors, double sink vanities, hardwood flooring, and oversized closets. Additionally, each unit includes a washer and dryer, allowing you to take care of laundry at your own convenience. With its wealth of amenities and prime location, Flats 8300 provides the perfect living space for those seeking a comfortable and convenient lifestyle.
Maintaining its commitment to convenience, Flats 8300 offers an array of additional features to cater to your daily needs. Take advantage of grocery service, availability 24 hours a day. Utilize the pantry and range in your unit to create delicious meals. Stay cozy with heat during the colder months and enjoy the great outdoors from your private balcony or patio. Each apartment is cable-ready and includes a dishwasher, microwave, and garbage disposal to simplify your daily routine. Appreciate the beauty of vaulted ceilings and enjoy the stunning views. With a focus on comfort and functionality, Flats 8300 ensures that your every need is met.
Discover a place where open spaces and urban living converge at Flats 8300. With its unbeatable location, extensive amenities, and thoughtfully designed apartments, this property provides the ideal home for those seeking a convenient and comfortable lifestyle. Don't miss the opportunity to experience all that Flats 8300 has to offer.
Floor Plans + Pricing
Design EA10

Design EB10

Design 1A10

Design 1B10

Design 1C10

Design 1D10

Design 1L15TH

Design 1F10

Design 1D15

Design 1D20

Design 2A20

Design 2B20

Design 1L15THL

Design 1L15THD

Design 2A25

Design 2D25

Design 2C25

Design 2D20

Design 2B25TH

Design 3A20

Design 2A25TH

Design 3B25

Design 3A30

Design 2B35TH

Design 3A35TH

Design 3A35

Design 3A25

Design 3B35DTH

Floor plans are artist's rendering. All dimensions are approximate. Actual product and specifications may vary in dimension or detail. Not all features are available in every rental home. Prices and availability are subject to change. Rent is based on monthly frequency. Additional fees may apply, such as but not limited to package delivery, trash, water, amenities, etc. Deposits vary. Please see a representative for details.
Manager Info
Sunday
Closed
Monday
10:00 AM - 06:00 PM
Tuesday
10:00 AM - 06:00 PM
Wednesday
10:00 AM - 06:00 PM
Thursday
10:00 AM - 06:00 PM
Friday
10:00 AM - 06:00 PM
Saturday
10:00 AM - 05:00 PM
Schools
Data by Greatschools.org
Note: GreatSchools ratings are based on a comparison of test results for all schools in the state. It is designed to be a starting point to help parents make baseline comparisons, not the only factor in selecting the right school for your family. Learn More
Features
Interior
Air Conditioning
Dishwasher
Island Kitchens
Microwave
Stainless Steel Appliances
Garbage Disposal
Refrigerator
Community
Trail, Bike, Hike, Jog
EV Charging Stations
Pet Friendly
Lifestyles
Pet Friendly
Other
Granite Countertops
Dryer
Washer
Penthouse
Under Cabinet Lighting
Terrace
Tile Backsplash
Wood Laminate Flooring
Tile Bathroom
Custom Millwork
Designer Pendant Lighting
We take fraud seriously. If something looks fishy, let us know.

