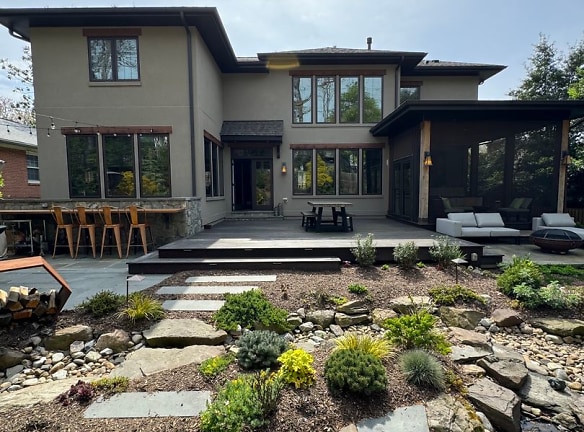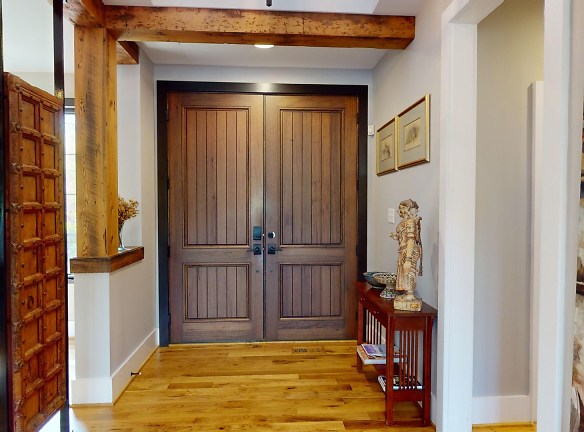- Home
- Maryland
- Chevy-Chase
- Houses
- 5510 Trent St
$10,995per month
5510 Trent St
Chevy Chase, MD 20815
5 bed, 4.5 bath • 5,921 sq. ft.
Quick Facts
Property TypeHouses And Homes
Deposit$--
Lease Terms
Per Month
Pets
Dogs Call For Details, Cats Call For Details
Description
5510 Trent St
3D Virtual Tour: https://my.matterport.com/show/?m=NWCruf28JFJ Address: 5510 Trent Street Chevy Chase, Maryland 20815 Neighborhood: Somerset Heights Market Rent: $10,995 for a 24 Month Lease OR $12,000 for a 12 Month Lease Tenant Responsible for All Utilties Exterior Landscaping Included in Rental! Square Footage: 5,921 Square Feet Parking: Attached Garage & Driveway Pets: No Pets Please Available: July 1st, 2024 Stunning 5BR/4.5BA custom-built home on a professionally landscaped spacious lot in sought-after Somerset. Entry through double French wooden doors and lovely stonework welcome you to the spectacular open floor plan. Exposed reclaimed wood beams and columns frame the main level with striking light fixtures, two-story stone fireplace, and a gorgeous wall of windows flooding the space with natural light and offering wonderful landscaped views. White oak flooring and custom modern oak staircases with metal balusters and cable railing perfectly blend modern and classic elements. The gourmet kitchen is a chefs dream with high-end stainless-steel appliances, steam convection oven, Brookhaven cabinetry, farmhouse sink, Axor fixtures, slate tiling, and a generous island with snack bar. Enjoy dining indoors or out with amazing flow to casual and formal dining with an eat-in kitchen, dining room, or magnificent screened porch with wooden roof. The elegant master suite features two custom walk-in closets and a beautifully tiled en-suite bath with glass shower, Hansgrohe fixtures, oversized tub, custom Brookhaven cabinetry, and separate vanities. The finished lower level offers lovely flexible living space along with an additional bedroom and bath to suit any need. The home has custom built-ins galore with pantry, office space, mud room, storage, plus a bonus sunroom that can serve as a playroom, second office or library. Enjoy the serene outdoors with a spacious fenced level yard and stone retaining wall. There are two stone patios on either side of a large Brazilian redwood deck that overlooks a colorful landscaped Japanese dry-creek garden with a waterfall feature. The southwestern patio has a built-in gas fie pit and the Northeastern patio has a built-in Arteflame wood-fired grill and large bar for entertaining. An oversized underground garage offers one parking space with an electric car charger and ample storage along with two additional parking spaces outside. Somerset is a sophisticated, close-knit community with tree-lined streets, varied architecture, top schools, and fantastic amenities. Residents enjoy a free community pool, tennis and basketball courts, batting cage, snow removal, sidewalk maintenance, composting, highly rated schools and more. The elementary school is only 4-blocks away and the Middle and High Schools are nearby, as well. Bordered by Wisconsin Avenue and River Road, opportunities for dining, retail, and entertainment abound. Adjacent to downtown Bethesda, Friendship Heights and the Capital Crescent Trail amongst others, offering endless ways to enjoy your downtime. Commuters will love living in the heart of a quiet community while maintaining easy access to Metrobus, the Friendship Heights Metro, Wisconsin Ave, Massachusetts Ave and River Road. Bedrooms: Five Bedrooms plus Office Space Bathrooms: Four and a half Bathrooms Appliances: Built-In Microwave, Dishwasher, Disposal, Ice Maker, Gas Range Stove/Oven, Refrigerator, Stainless Steel Appliances, Washer/Dryer Upstairs Amenities: Exterior Landscaping Included, Off Street Parking/Garage, Additional Storage Area, Sun room, Screened In, Back Patio Area, Wet Bar, Back Bar, Waterfall Features, Elegant Exterior Landscaping, Fully Finished Basement Deposit: Equal to One Month's Rent Application Fee: $52/Person Move In/Out Fee: NONE EJF Rentals 1428 U Street NW, Second Floor Washington, DC 20009 Main Line: 202.756.4000
Manager Info
Schools
Data by Greatschools.org
Note: GreatSchools ratings are based on a comparison of test results for all schools in the state. It is designed to be a starting point to help parents make baseline comparisons, not the only factor in selecting the right school for your family. Learn More
Features
Interior
Fireplace
Dishwasher
Patio
Washer & Dryer In Unit
Swimming Pool
Extra Storage
Community
Swimming Pool
Extra Storage
Other
-11/No_DogsAllowed
-12/No_CatsAllowed
Courtyard
Outdoor Parking
Garage
We take fraud seriously. If something looks fishy, let us know.

