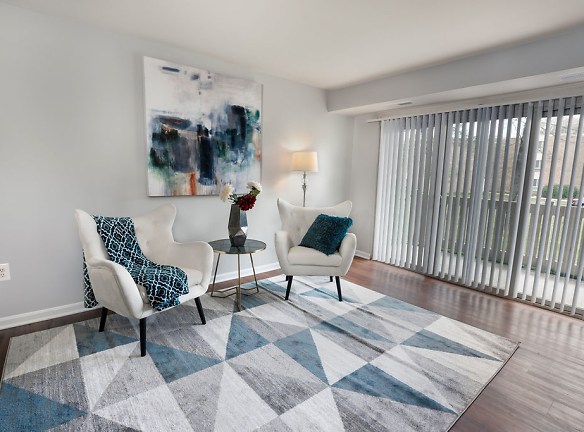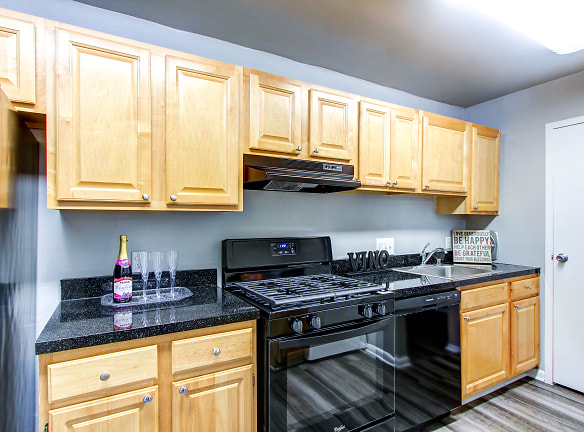- Home
- Maryland
- Lanham
- Apartments
- The Glendale Residence Apartments
Contact Property
$1,498+per month
The Glendale Residence Apartments
9971 Good Luck Rd
Lanham, MD 20706
1-4 bed, 1-2 bath • 852+ sq. ft.
Managed by Legacy Residential, LLC
Quick Facts
Property TypeApartments
Deposit$--
Application Fee45
Lease Terms
12-Month
Pets
Cats Allowed, Dogs Allowed
* Cats Allowed, Dogs Allowed
Description
The Glendale Residence
The search for the perfect home stops at The Glendale Residence in Lanham, MD. Offering attractive amenities, cozy interiors, and several leisure areas, our renovated apartments will make you feel right at home. Choose from our one, two, three, or four-bedroom apartments and join our pet-friendly community! Our attentive management and efficient maintenance team will offer you carefree and safe living. Enjoy community and unit amenities such as renovated kitchens, renovated bathrooms, sunken living rooms, a sparkling pool, pet park, and playground. Located off Greenbelt Road and Good Luck Road, just minutes from downtown Washington D.C., you will find great shopping, dining, and entertainment venues.The Glendale Residence is an apartment community located in Prince George's County and the 20706 ZIP Code. This area is served by the Prince George's County Public Schools attendance zone.Contact our leasing team and schedule a tour today!
Floor Plans + Pricing
1 Bedroom / 1 Bathroom

1 Bedroom / 1 Bathroom Terrace

2 Bedroom / 2 Bathroom Without Terrace

3 Bedroom / 2 Bathroom Terrace

4 Bedroom / 2 Bathroom Terrace

2 Bedroom / 2 Bathroom Terrace

2 Bedroom / 2 Bathroom Patio ADA

2 Bedroom / 1 Bathroom Terrace

3 Bedroom / 2 Bathroom Garden

3 Bedroom / 2 Bathroom Terrace

Floor plans are artist's rendering. All dimensions are approximate. Actual product and specifications may vary in dimension or detail. Not all features are available in every rental home. Prices and availability are subject to change. Rent is based on monthly frequency. Additional fees may apply, such as but not limited to package delivery, trash, water, amenities, etc. Deposits vary. Please see a representative for details.
Manager Info
Legacy Residential, LLC
Monday
08:00 AM - 05:00 PM
Tuesday
08:00 AM - 05:00 PM
Wednesday
08:00 AM - 05:00 PM
Thursday
08:00 AM - 05:00 PM
Friday
08:00 AM - 05:00 PM
Schools
Data by Greatschools.org
Note: GreatSchools ratings are based on a comparison of test results for all schools in the state. It is designed to be a starting point to help parents make baseline comparisons, not the only factor in selecting the right school for your family. Learn More
Features
Interior
Disability Access
Short Term Available
Air Conditioning
Balcony
Cable Ready
Ceiling Fan(s)
Dishwasher
Gas Range
Hardwood Flooring
New/Renovated Interior
Oversized Closets
Some Paid Utilities
View
Washer & Dryer In Unit
Housekeeping Available
Garbage Disposal
Patio
Refrigerator
Community
Accepts Credit Card Payments
Accepts Electronic Payments
Emergency Maintenance
Extra Storage
Green Community
High Speed Internet Access
Laundry Facility
Pet Park
Playground
Public Transportation
Swimming Pool
Trail, Bike, Hike, Jog
On Site Maintenance
On Site Management
Pet Friendly
Lifestyles
Pet Friendly
Other
All Utilities Included (Except Electric)
Washer and Dryer in Each Apartment Home
Pet-Friendly Community
Private Patios and Balconies
Resident Portal for Online Payments
Off Street Parking
Walk-In Closets in Every Primary Bedroom
Efficient Appliances
Disposal
Dog Park
Grilling Areas
High-Speed Internet and Cable Available
Air Conditioner
Carpeting
Electronic Thermostat
Hardwood Foyer Entrance
Separate Formal Dining Room
Sunken Living Rooms
Floor-to-Ceiling Windows
Generous Closets & Cabinets
Ceramic-Tile Bathroom Floor with Tub Surround
Stylish Vertical and Mini-Blinds Throughout
Kitchen Pantry
Individual Climate Control
We take fraud seriously. If something looks fishy, let us know.

