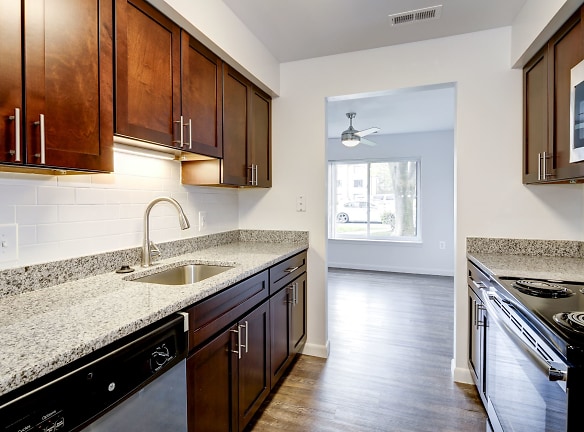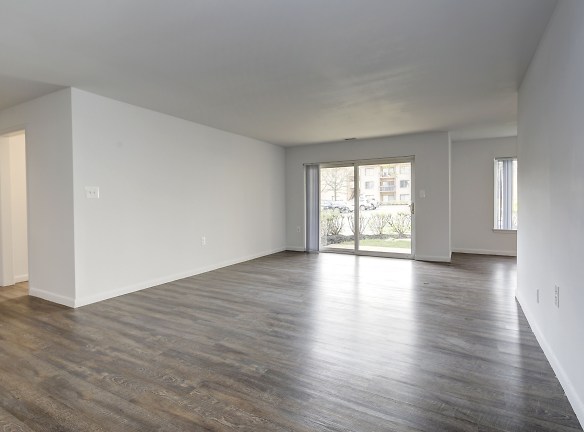- Home
- Maryland
- Pikesville
- Apartments
- Annen Woods Apartment Homes
$1,547+per month
Annen Woods Apartment Homes
1 Harness Ct
Pikesville, MD 21208
1-3 bed, 1-2 bath • 1,036+ sq. ft.
1 Unit Available
Managed by Peak Management
Quick Facts
Property TypeApartments
Deposit$--
Lease Terms
Variable, 12-Month
Pets
Cats Allowed, Dogs Allowed
* Cats Allowed We welcomedomestic pets inour community. Monthly pet rent is $45 per pet, with up to two pets allowed per apartment. Combined weight for all pets must not exceed 100 lbs.
A $300 pet fee for your 1st pet and a $150 fee for your 2nd pet will apply.
The following restricted breeds, or any mixture thereof, are prohibited within the community. This list may not be all-inclusive, please contact our leasing team for more details.
- Pit Bull / Bull Terrier / Staffordshire Terrier
-Mastiff / Boerbo... Weight Restriction: 100 lbs, Dogs Allowed We welcomedomestic pets inour community. Monthly pet rent is $45 per pet, with up to two pets allowed per apartment. Combined weight for all pets must not exceed 100 lbs.
A $300 pet fee for your 1st pet and a $150 fee for your 2nd pet will apply.
The following restricted breeds, or any mixture thereof, are prohibited within the community. This list may not be all-inclusive, please contact our leasing team for more details.
- Pit Bull / Bull Terrier / Staffordshire Terrier
-Mastiff / Boerbo...
A $300 pet fee for your 1st pet and a $150 fee for your 2nd pet will apply.
The following restricted breeds, or any mixture thereof, are prohibited within the community. This list may not be all-inclusive, please contact our leasing team for more details.
- Pit Bull / Bull Terrier / Staffordshire Terrier
-Mastiff / Boerbo... Weight Restriction: 100 lbs, Dogs Allowed We welcomedomestic pets inour community. Monthly pet rent is $45 per pet, with up to two pets allowed per apartment. Combined weight for all pets must not exceed 100 lbs.
A $300 pet fee for your 1st pet and a $150 fee for your 2nd pet will apply.
The following restricted breeds, or any mixture thereof, are prohibited within the community. This list may not be all-inclusive, please contact our leasing team for more details.
- Pit Bull / Bull Terrier / Staffordshire Terrier
-Mastiff / Boerbo...
Description
Annen Woods Apartment Homes
Welcome to Annen Woods Apartments, your pet-friendly oasis in Pikesville, MD! Choose from spacious 1, 2, or 3-bedroom layouts equipped with ADT Smart technology, including smart locks, alarms, and thermostats. Opt for luxurious upgrades like granite countertops and stainless-steel appliances. Our community boasts amenities like a 24-hour fitness center, lighted tennis courts, and a resort-like swimming pool.
Floor Plans + Pricing
1 Bedroom 1 Bath

2 Bedroom 2 Bath

2 Bedroom 2 Bath Deluxe

3 Bedroom 2 Bath

2 Bedroom 2 Bath Den

Floor plans are artist's rendering. All dimensions are approximate. Actual product and specifications may vary in dimension or detail. Not all features are available in every rental home. Prices and availability are subject to change. Rent is based on monthly frequency. Additional fees may apply, such as but not limited to package delivery, trash, water, amenities, etc. Deposits vary. Please see a representative for details.
Manager Info
Peak Management
Sunday
Closed
Monday
09:30 AM - 05:30 PM
Tuesday
09:30 AM - 05:30 PM
Wednesday
09:30 AM - 05:30 PM
Thursday
09:30 AM - 05:30 PM
Friday
09:30 AM - 05:30 PM
Saturday
09:30 AM - 05:30 PM
Schools
Data by Greatschools.org
Note: GreatSchools ratings are based on a comparison of test results for all schools in the state. It is designed to be a starting point to help parents make baseline comparisons, not the only factor in selecting the right school for your family. Learn More
Features
Interior
Air Conditioning
Balcony
Cable Ready
Ceiling Fan(s)
Dishwasher
Hardwood Flooring
Island Kitchens
Microwave
Oversized Closets
Some Paid Utilities
Stainless Steel Appliances
Washer & Dryer In Unit
Garbage Disposal
Refrigerator
Community
Business Center
Emergency Maintenance
Playground
Swimming Pool
Other
Brand new HVAC units for energy-efficient heating
ADT Smart Home Technology package with smart locks
Integrated USB outlets
Private balcony or patio
In-Home Washer & Dryer
Refrigerator with Ice Maker
Built-In Microwave
High-Speed Internet Ready
Tile Backsplash
Valet Living Trash Pickup
Ceiling Fan
Brushed Nickel Fixtures in Upgraded Homes
Granite Countertops in Upgraded Homes
Stylish Panel Doors in Upgraded Homes
Vinyl Plank Flooring in Upgraded Homes
Covered outdoor dining & grilling area
24-hour fitness center
Lighted tennis courts
Professionally landscaped grounds for a park-like
Gated community
Access to community center
Pet-friendly community
Special discount at YourSpace Storage locations
Fenced-in dog park
Contactless payments
24-hour emergency service
Onsite management
Renovated apartments available
Sleek, Modern Expresso Cabinetry in Upgraded Homes
Stainless Steel Appliances in Upgraded Homes
Controlled access community
We take fraud seriously. If something looks fishy, let us know.

