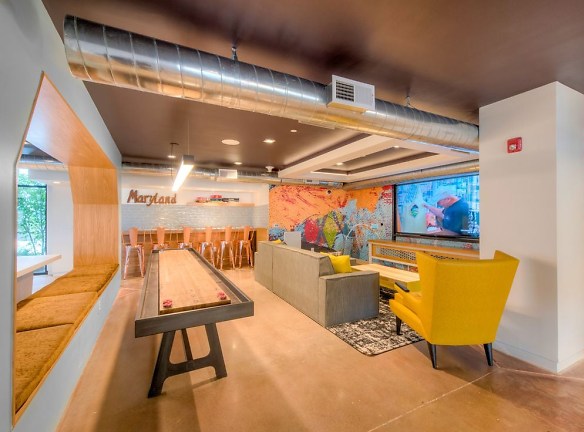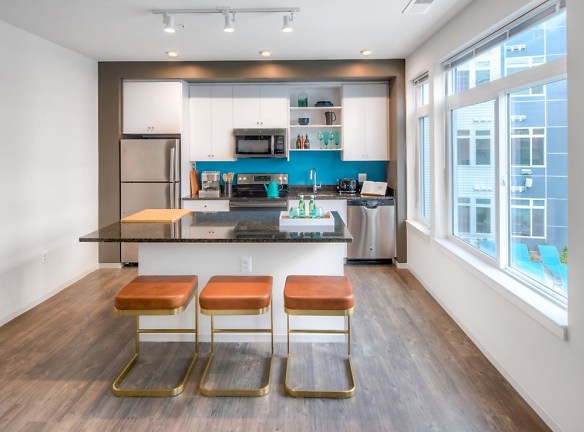- Home
- Maryland
- Silver-Spring
- Apartments
- AVA Wheaton Apartments
Special Offer
* Save up to $100/mo on select apartments! * Terms and conditions apply.
* Start your lease by 5/8 for 1 month free! * Terms and conditions apply.
* Start your lease by 5/8 for 1 month free! * Terms and conditions apply.
$1,510+per month
AVA Wheaton Apartments
2425 Blueridge Ave
Silver Spring, MD 20902
Studio-3 bed, 1-3 bath • 462+ sq. ft.
10+ Units Available
Managed by AvalonBay Communities
Quick Facts
Property TypeApartments
Deposit$--
Lease Terms
Lease terms are variable.Most communities allow cats and dogs and accept a maximum of two pets per home.Pets must be on a leash at all times when outside the apartment home. If applicable, dogs must be leashed whenever entering and exiting the Pet Par
Pets
Cats Allowed, Breed Restriction, Dogs Allowed
* Cats Allowed, Breed Restriction Call for Policy, Dogs Allowed
Description
AVA Wheaton
AVA Wheaton, just steps from the red line, features brand new studio, 1, 2, and 3 bedroom Wheaton apartments that include modern kitchens with stainless steel appliances and granite countertops, in unit washer/dryer, hard surface plank flooring, and customizable closets and gear walls. AVA Wheaton is a pet friendly community that features a game area and chill lounge, landscaped courtyards, swimming pool, fully equipped fitness center, WAG Pet Spa, and BBQ grill areas. AVA Wheaton is located a short walk from the Wheaton metro station, close to MARC commuter trains, and right off major roadways including I-495, I-270, I-95, and the Inter-County Connector. Convenient to nearby Silver Spring, Takoma Park, and Washington D.C.
Floor Plans + Pricing
B7-1008-UrbanUp

2 bd, 2 ba
Terms: Per Month
Deposit: $300
S1-462-Urban

$1,510
Studio, 1 ba
462+ sq. ft.
Terms: Per Month
Deposit: $300
S1-462-UrbanUp

$1,695
Studio, 1 ba
462+ sq. ft.
Terms: Per Month
Deposit: $300
S2-505-Urban

Studio, 1 ba
505+ sq. ft.
Terms: Per Month
Deposit: $300
S2-505-UrbanUp

Studio, 1 ba
505+ sq. ft.
Terms: Per Month
Deposit: $300
S3-514-Urban

Studio, 1 ba
514+ sq. ft.
Terms: Per Month
Deposit: $300
S3-514-UrbanUp

Studio, 1 ba
514+ sq. ft.
Terms: Per Month
Deposit: $300
S4-528-Urban

$1,600
Studio, 1 ba
528+ sq. ft.
Terms: Per Month
Deposit: $300
S4-528-UrbanUp

Studio, 1 ba
528+ sq. ft.
Terms: Per Month
Deposit: $300
A1-535-UrbanUp

1 bd, 1 ba
535+ sq. ft.
Terms: Per Month
Deposit: $300
A1-535-Urban

$1,600+
1 bd, 1 ba
535+ sq. ft.
Terms: Per Month
Deposit: $300
A2-583-UrbanUp

1 bd, 1 ba
583+ sq. ft.
Terms: Per Month
Deposit: $300
A2-583-Urban

1 bd, 1 ba
583+ sq. ft.
Terms: Per Month
Deposit: $300
A3-626-UrbanUp

$1,770
1 bd, 1 ba
626+ sq. ft.
Terms: Per Month
Deposit: $300
A3-628-Urban

$1,730+
1 bd, 1 ba
626+ sq. ft.
Terms: Per Month
Deposit: $300
A4-628-UrbanUp

1 bd, 1 ba
628+ sq. ft.
Terms: Per Month
Deposit: $300
A4-628-Urban

1 bd, 1 ba
628+ sq. ft.
Terms: Per Month
Deposit: $300
A5-660-UrbanUp

1 bd, 1 ba
660+ sq. ft.
Terms: Per Month
Deposit: $300
A5-660-Urban

1 bd, 1 ba
660+ sq. ft.
Terms: Per Month
Deposit: $300
A6-669

$1,840
1 bd, 1 ba
669+ sq. ft.
Terms: Per Month
Deposit: $300
A7-682-Urban

$1,815
1 bd, 1 ba
682+ sq. ft.
Terms: Per Month
Deposit: $300
A7-682-UrbanUp

1 bd, 1 ba
682+ sq. ft.
Terms: Per Month
Deposit: $300
A8-726

1 bd, 1 ba
726+ sq. ft.
Terms: Per Month
Deposit: $300
A10-784

$1,915
1 bd, 1 ba
784+ sq. ft.
Terms: Per Month
Deposit: $300
B3-924-Urban

2 bd, 2 ba
924+ sq. ft.
Terms: Per Month
Deposit: $300
B3-924-UrbanUp

2 bd, 2 ba
924+ sq. ft.
Terms: Per Month
Deposit: $300
B4-986-UrbanUp

2 bd, 2 ba
986+ sq. ft.
Terms: Per Month
Deposit: $300
B4-986-Urban

$2,236
2 bd, 2 ba
986+ sq. ft.
Terms: Per Month
Deposit: $300
B5-990-UrbanUp

2 bd, 2 ba
990+ sq. ft.
Terms: Per Month
Deposit: $300
B5-990-Urban

$2,276+
2 bd, 2 ba
990+ sq. ft.
Terms: Per Month
Deposit: $300
B6-1003-UrbanUp

$2,435
2 bd, 2 ba
1003+ sq. ft.
Terms: Per Month
Deposit: $300
B6-1002-Urban

2 bd, 2 ba
1003+ sq. ft.
Terms: Per Month
Deposit: $300
B7-1008-Urban

2 bd, 2 ba
1008+ sq. ft.
Terms: Per Month
Deposit: $300
B8-1012-UrbanUp

2 bd, 2 ba
1012+ sq. ft.
Terms: Per Month
Deposit: $300
B8-1012-Urban

2 bd, 2 ba
1012+ sq. ft.
Terms: Per Month
Deposit: $300
B9-1014-Urban

$2,375
2 bd, 2 ba
1014+ sq. ft.
Terms: Per Month
Deposit: $300
B9-1014-UrbanUp

$2,420+
2 bd, 2 ba
1014+ sq. ft.
Terms: Per Month
Deposit: $300
B10-1023-UrbanUp

2 bd, 2 ba
1023+ sq. ft.
Terms: Per Month
Deposit: $300
B10-1023-Urban

$2,215+
2 bd, 2 ba
1023+ sq. ft.
Terms: Per Month
Deposit: $300
B11-1029

2 bd, 2 ba
1029+ sq. ft.
Terms: Per Month
Deposit: $300
B12-1037

$2,495
2 bd, 2 ba
1037+ sq. ft.
Terms: Per Month
Deposit: $300
C2T-1217

$3,030+
3 bd, 2 ba
1217+ sq. ft.
Terms: Per Month
Deposit: $300
C1T-1217

3 bd, 2 ba
1217+ sq. ft.
Terms: Per Month
Deposit: $300
B13-1218

2 bd, 2 ba
1218+ sq. ft.
Terms: Per Month
Deposit: $300
B14-1222

2 bd, 2 ba
1222+ sq. ft.
Terms: Per Month
Deposit: $300
B15-1270

2 bd, 2 ba
1270+ sq. ft.
Terms: Per Month
Deposit: $300
C3-1304

3 bd, 2 ba
1304+ sq. ft.
Terms: Per Month
Deposit: $300
C4-1334

3 bd, 3 ba
1334+ sq. ft.
Terms: Per Month
Deposit: $300
B16-1334

2 bd, 2 ba
1334+ sq. ft.
Terms: Per Month
Deposit: $300
C5-1370

3 bd, 3 ba
1370+ sq. ft.
Terms: Per Month
Deposit: $300
C6-1443

3 bd, 2 ba
1443+ sq. ft.
Terms: Per Month
Deposit: $300
Floor plans are artist's rendering. All dimensions are approximate. Actual product and specifications may vary in dimension or detail. Not all features are available in every rental home. Prices and availability are subject to change. Rent is based on monthly frequency. Additional fees may apply, such as but not limited to package delivery, trash, water, amenities, etc. Deposits vary. Please see a representative for details.
Manager Info
AvalonBay Communities
Sunday
Closed.
Monday
Closed.
Tuesday
09:30 AM - 05:30 PM
Wednesday
09:30 AM - 05:30 PM
Thursday
09:30 AM - 05:30 PM
Friday
09:30 AM - 05:30 PM
Saturday
09:30 AM - 05:30 PM
Schools
Data by Greatschools.org
Note: GreatSchools ratings are based on a comparison of test results for all schools in the state. It is designed to be a starting point to help parents make baseline comparisons, not the only factor in selecting the right school for your family. Learn More
Features
Interior
Air Conditioning
Balcony
Cable Ready
Dishwasher
Microwave
New/Renovated Interior
Oversized Closets
Smoke Free
Stainless Steel Appliances
Washer & Dryer In Unit
Garbage Disposal
Patio
Refrigerator
Community
Accepts Electronic Payments
Fitness Center
Public Transportation
Swimming Pool
Wireless Internet Access
Controlled Access
On Site Maintenance
On Site Management
Recreation Room
Pet Friendly
Lifestyles
Pet Friendly
Other
Modern kitchens w/ granite countertops
Hard-surface plank flooring
Bedroom ceiling fans*
Balconies and patios*
Customizable closets
Gear walls
Landscaped courtyards w/ BBQ gas grills
Fire pit and lounge seating
Chill Lounge w/ games including Shuffleboard
Social events for residents and friends
WAG pet spa
Complimentary package acceptance service
Package lockers for 24/7 pick up
On-call maintenance
Bike repair room with complimentary tools
Optional storage
Near Westfield Wheaton Mall and Safeway grocery
Easy access to I-495, I-270 and I-95
Easy Access to the Inter-County Connector
Walking distance to red line Wheaton Metro Station
Convenient to MARC commuter trains
Rates are for unfurnished apartments. Contact us for furnished pricing.
We take fraud seriously. If something looks fishy, let us know.

