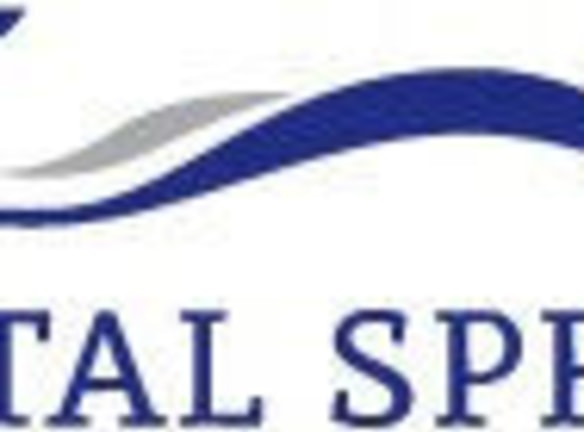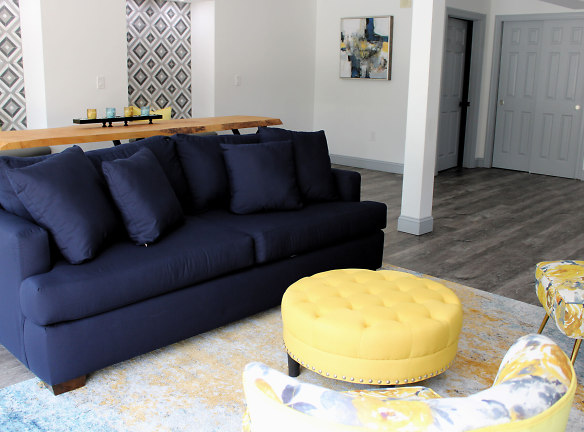- Home
- Maryland
- Silver-Spring
- Apartments
- Crystal Springs Apartments
Special Offer
Contact Property
Furry Friendly Open House this Saturday, 4/27/24. Apply same day and receive a free app fee AND 6 months FREE pet rent! Terms and conditions do apply.
$1,463+per month
Crystal Springs Apartments
14301 Georgia Ave
Silver Spring, MD 20906
1-3 bed, 1-2 bath • 525+ sq. ft.
10+ Units Available
Managed by Fieldstone Properties I, LLC
Quick Facts
Property TypeApartments
Deposit$--
Lease Terms
Lease terms are variable. Please inquire with property staff.
Pets
Cats Allowed, Dogs Allowed
* Cats Allowed Please call our Leasing Office for complete Pet Policy information. Any mixes of aforementioned breeds or any other breed restrictions by Management Deposit: $--, Dogs Allowed Please call our Leasing Office for complete Pet Policy information. Any mixes of aforementioned breeds or any other breed restrictions by Management Deposit: $--
Description
Crystal Springs Apartments
Located just minutes from exciting downtown Silver Spring, Crystal Springs Apartments offers convenience and comfort in a lovely country setting! Whether you're relaxing in one of our spacious apartments, taking in some fresh air on your private balcony or patio, or walking your pet in one of our beautifully manicured courtyards, you'll love coming home! We're just minutes from I-495 and Glenmont Metro. Welcome to Crystal Springs, where courtesy and comfort count!
Floor Plans + Pricing
One Bedroom

$1,463+
1 bd, 1 ba
525+ sq. ft.
Terms: Per Month
Deposit: Please Call
One Bedroom

$1,493+
1 bd, 1 ba
640+ sq. ft.
Terms: Per Month
Deposit: Please Call
One Bedroom

$1,695+
1 bd, 1 ba
690+ sq. ft.
Terms: Per Month
Deposit: Please Call
One Bedroom

$1,613
1 bd, 1 ba
800+ sq. ft.
Terms: Per Month
Deposit: Please Call
One Bedroom + Den

$1,695+
1 bd, 1.5 ba
840+ sq. ft.
Terms: Per Month
Deposit: Please Call
Two Bedroom

$1,977+
2 bd, 1 ba
900+ sq. ft.
Terms: Per Month
Deposit: Please Call
Two Bedroom

$2,117+
2 bd, 2 ba
955+ sq. ft.
Terms: Per Month
Deposit: Please Call
Two Bedroom

$2,122+
2 bd, 1.5 ba
1040+ sq. ft.
Terms: Per Month
Deposit: Please Call
Two Bedroom

$2,267+
2 bd, 1 ba
1040+ sq. ft.
Terms: Per Month
Deposit: Please Call
Three Bedroom

$2,770+
3 bd, 2 ba
1090+ sq. ft.
Terms: Per Month
Deposit: Please Call
Three Bedroom

$3,684
3 bd, 2.5 ba
1095+ sq. ft.
Terms: Per Month
Deposit: Please Call
Two Bedroom

$2,785
2 bd, 2.5 ba
1095+ sq. ft.
Terms: Per Month
Deposit: Please Call
Three Bedroom

$2,800+
3 bd, 2 ba
1135+ sq. ft.
Terms: Per Month
Deposit: Please Call
Three Bedroom

$2,880+
3 bd, 2.5 ba
1230+ sq. ft.
Terms: Per Month
Deposit: Please Call
Floor plans are artist's rendering. All dimensions are approximate. Actual product and specifications may vary in dimension or detail. Not all features are available in every rental home. Prices and availability are subject to change. Rent is based on monthly frequency. Additional fees may apply, such as but not limited to package delivery, trash, water, amenities, etc. Deposits vary. Please see a representative for details.
Manager Info
Fieldstone Properties I, LLC
Sunday
12:00 PM - 05:00 PM
Monday
09:00 AM - 06:00 PM
Tuesday
09:00 AM - 06:00 PM
Wednesday
09:00 AM - 06:00 PM
Thursday
09:00 AM - 06:00 PM
Friday
09:00 AM - 06:00 PM
Saturday
10:00 AM - 05:00 PM
Schools
Data by Greatschools.org
Note: GreatSchools ratings are based on a comparison of test results for all schools in the state. It is designed to be a starting point to help parents make baseline comparisons, not the only factor in selecting the right school for your family. Learn More
Features
Interior
Disability Access
Short Term Available
Air Conditioning
Balcony
Cable Ready
Ceiling Fan(s)
Dishwasher
Hardwood Flooring
Microwave
Oversized Closets
Some Paid Utilities
Vaulted Ceilings
View
Washer & Dryer Connections
Washer & Dryer In Unit
Garbage Disposal
Patio
Refrigerator
Community
Basketball Court(s)
Clubhouse
Emergency Maintenance
Extra Storage
Fitness Center
High Speed Internet Access
Laundry Facility
Pet Park
Playground
Public Transportation
Trail, Bike, Hike, Jog
Wireless Internet Access
Controlled Access
On Site Maintenance
On Site Management
Recreation Room
Lifestyles
Remodeled
Other
Full Size Washer & Dryer
Designer Kitchens in Select Homes
Pets Welcome
Spacious Closets
Private Balcony or Patio
Playground and Picnic Areas
Gas Cooking
Wall-to-wall Carpeting
Free Resident Parking
Olympic-size Swimming Pool
Clubhouse and Fitness Center
Housing Choice Vouchers Welcome
10 Minutes to Glenmont Metro
Public bus stops in front community
Local grocery nearby
Easy access ICC
Brush nickel finishes in renovated homes
All new cabinets & granite in renovated apartments
New bathroom fixtures and tile in select homes
Close to the Wheaton Mall
We take fraud seriously. If something looks fishy, let us know.

