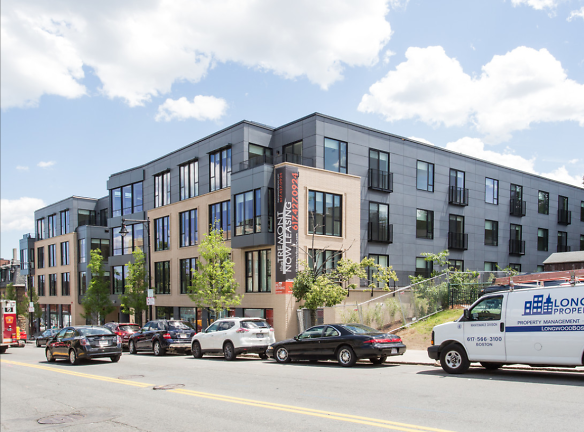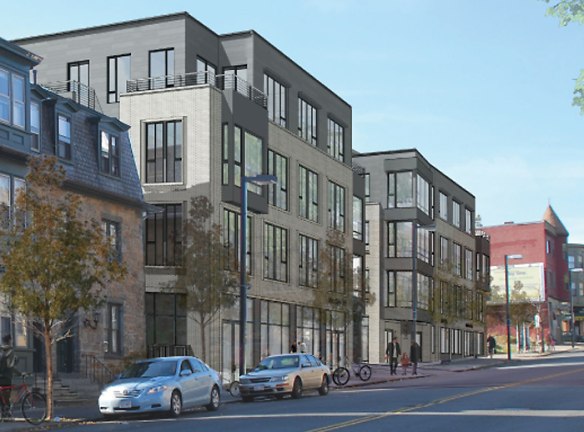- Home
- Massachusetts
- Boston
- Apartments
- The Tremont Apartments
Contact Property
$3,346+per month
The Tremont Apartments
1480 1482 Tremont St
Boston, MA 02120
Studio-3 bed, 1-2 bath • 575+ sq. ft.
Managed by Wingate Management Company
Quick Facts
Property TypeApartments
Deposit$--
NeighborhoodFenway - Kenmore
Lease Terms
Lease terms are variable. Please inquire with property staff.
Pets
Cats Allowed, Dogs Allowed
* Cats Allowed We are a pet friendly community- with dog run! Please call our leasing office for complete pet policy., Dogs Allowed We are a pet friendly community- with dog run! Please call our leasing office for complete pet policy.
Description
The Tremont
Only a short walk from Brigham Circle and the Longwood Medical Area, The Tremont - Boston is Mission Hill's new place to live. Developed by The Trellis Group and designed by Hacin + Associates , the building blends the traditional with the contemporary creating 66 unique residences. The Tremont has a roof deck with stunning views of Boston's skyline where you can gather with friends and grill. The state of the art fitness center overlooks the common courtyard garden with a yoga area. There is a secure parking garage within the building offering electric car charging stations and secure bike storage.The Tremont offers a variety of distinctive residential floor plans ranging from studios, one bedroom, two bedrooms and three bedroom apartment homes. The interior finishes include wood floors, stone countertops, custom cabinets, in unit washer & dryers, and stainless appliances. Many of the units also have direct access to private outdoor space. The Tremont has great access to both the Orange Line and Green Line subways, Route 66 Bus line, as well as several convenient Hubway Bike share stations. Heat and hot water costs are also included in the rent.
Floor Plans + Pricing
1 Bed 1.5 Bath

$3,760+
1 bd, 1.5 ba
829+ sq. ft.
Terms: Per Month
Deposit: Please Call
3 Bed 2 Bath

$5,823+
3 bd, 2 ba
1404+ sq. ft.
Terms: Per Month
Deposit: $1,000
1 Bed 1 Bath

$3,547+
1 bd, 1 ba
710-725+ sq. ft.
Terms: Per Month
Deposit: $1,000
2 Bed 1 Bath

$4,641+
2 bd, 1 ba
943-1294+ sq. ft.
Terms: Per Month
Deposit: $1,000
Studio

$3,346+
Studio, 1 ba
575-604+ sq. ft.
Terms: Per Month
Deposit: $1,000
2 Bed 2 Bath

$4,651+
2 bd, 2 ba
943-1294+ sq. ft.
Terms: Per Month
Deposit: Please Call
2 Bed 2.5 Bath

$4,952+
2 bd, 2.5 ba
943-1294+ sq. ft.
Terms: Per Month
Deposit: Please Call
Floor plans are artist's rendering. All dimensions are approximate. Actual product and specifications may vary in dimension or detail. Not all features are available in every rental home. Prices and availability are subject to change. Rent is based on monthly frequency. Additional fees may apply, such as but not limited to package delivery, trash, water, amenities, etc. Deposits vary. Please see a representative for details.
Manager Info
Wingate Management Company
Sunday
By Appointment Only
Monday
09:00 AM - 05:00 PM
Tuesday
09:00 AM - 05:00 PM
Wednesday
09:00 AM - 05:00 PM
Thursday
09:00 AM - 05:00 PM
Friday
09:00 AM - 05:00 PM
Saturday
By Appointment Only
Schools
Data by Greatschools.org
Note: GreatSchools ratings are based on a comparison of test results for all schools in the state. It is designed to be a starting point to help parents make baseline comparisons, not the only factor in selecting the right school for your family. Learn More
Features
Interior
Air Conditioning
Balcony
Cable Ready
Dishwasher
Elevator
Hardwood Flooring
Island Kitchens
Oversized Closets
Stainless Steel Appliances
View
Washer & Dryer In Unit
Garbage Disposal
Refrigerator
Community
Emergency Maintenance
Fitness Center
Conference Room
Controlled Access
On Site Maintenance
Pet Friendly
Lifestyles
Pet Friendly
Other
We are a Pet Friendly Community- with Dog Run!
In-unit Washers & Dryers
State-of-the-art Fitness Center
Secure Garage Parking
Unique Two and Three Bedroom Floorplans
Rooftop Deck with Built-In Kitchen & Two Grills
Stunning Views of Boston's Skyline
Unique Studio and One Bedroom Floorplans
Secured, Garaged Bicycle Storage
Meeting Room
Electric Car Charging Station
Private Decks*
Stainless Appliances
Stunning Views of Boston's Skyline and the Beautif
*Select Units
Walk-In Closets*
Unique Studio, One Bedroom, Two Bedroom, and Three
Fully Equipped Kitchens
In Unit Washers & Dryers
Custom Cabinetry
We take fraud seriously. If something looks fishy, let us know.

