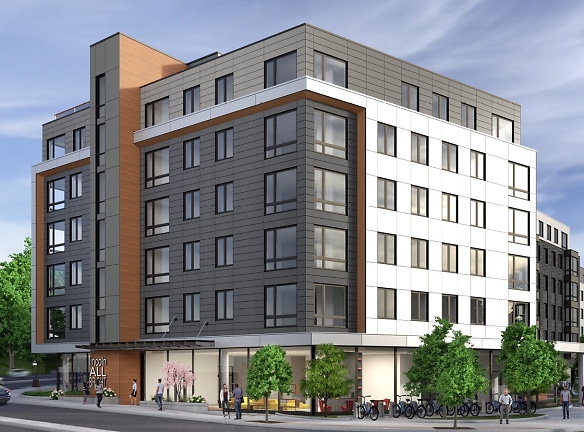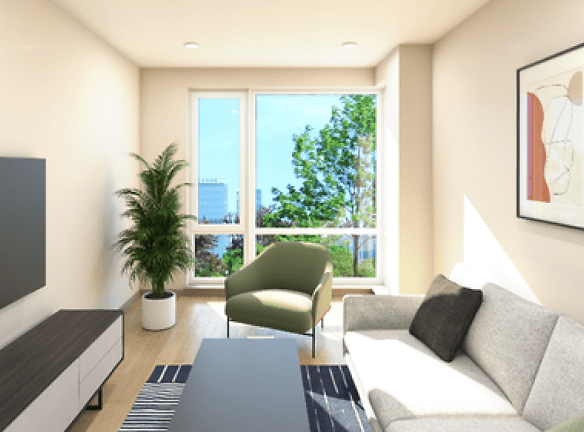- Home
- Massachusetts
- Boston
- Apartments
- 525 Linc - RENT BY THE ROOM Apartments
$1,900+per month
525 Linc - RENT BY THE ROOM Apartments
525 Lincoln Street
Boston, MA 02134
Studio-4 bed, 1-3 bath
10+ Units Available
Managed by National Development
Quick Facts
Property TypeApartments
Deposit$--
NeighborhoodNorth Allston
Lease Terms
Variable
Pets
Other
* Other Call for policy.
Description
525 Linc - RENT BY THE ROOM
525 LINC offers a mix of studios, 3- and 4-bedroom units. 3- and 4-bedroom apartments are RENTED BY THE BEDROOM and SHARE THE UNIT COMMON SPACE WITH OTHER "BY-THE-BEDROOM" renters. Imagine an all-access pass to a built-in community -- a place where people want to connect. Skip the stress of utility bills and furniture shopping, at 525 LINC, ALL UTILITIES INLUDED. You?ve got a lot to navigate; moving should be easy and apartment living should be uncomplicated.
Floor Plans + Pricing
SA

$2,850+
Studio, 1 ba
Terms: Per Month
Deposit: Please Call
4J -PRICING IS PER BEDROOM

4 bd, 3 ba
Terms: Per Month
Deposit: Please Call
3B -PRICING IS PER BEDROOM

$1,950+
3 bd, 2 ba
Terms: Per Month
Deposit: Please Call
3C -PRICING IS PER BEDROOM

$1,950+
3 bd, 2 ba
Terms: Per Month
Deposit: Please Call
4D B -PRICING IS PER BEDROOM

4 bd, 3 ba
Terms: Per Month
Deposit: Please Call
3A -PRICING IS PER BEDROOM

$1,950+
3 bd, 2 ba
Terms: Per Month
Deposit: Please Call
4B -PRICING IS PER BEDROOM

$1,900+
4 bd, 2 ba
Terms: Per Month
Deposit: Please Call
4F -PRICING IS PER BEDROOM

$1,950+
4 bd, 3 ba
Terms: Per Month
Deposit: Please Call
4E -PRICING IS PER BEDROOM

$1,900+
4 bd, 3 ba
Terms: Per Month
Deposit: Please Call
SB

$2,850+
Studio, 1 ba
Terms: Per Month
Deposit: Please Call
4A -PRICING IS PER BEDROOM

$2,025+
4 bd, 2 ba
Terms: Per Month
Deposit: Please Call
4G -PRICING IS PER BEDROOM

$1,900+
4 bd, 2 ba
Terms: Per Month
Deposit: Please Call
4H -PRICING IS PER BEDROOM

$1,900+
4 bd, 3 ba
Terms: Per Month
Deposit: Please Call
4C -PRICING IS PER BEDROOM

4 bd, 3 ba
Terms: Per Month
Deposit: Please Call
4D A -PRICING IS PER BEDROOM

$1,900+
4 bd, 3 ba
Terms: Per Month
Deposit: Please Call
Floor plans are artist's rendering. All dimensions are approximate. Actual product and specifications may vary in dimension or detail. Not all features are available in every rental home. Prices and availability are subject to change. Rent is based on monthly frequency. Additional fees may apply, such as but not limited to package delivery, trash, water, amenities, etc. Deposits vary. Please see a representative for details.
Manager Info
National Development
Schools
Data by Greatschools.org
Note: GreatSchools ratings are based on a comparison of test results for all schools in the state. It is designed to be a starting point to help parents make baseline comparisons, not the only factor in selecting the right school for your family. Learn More
Features
Interior
Furnished Available
All Bills Paid
Dishwasher
Microwave
Stainless Steel Appliances
Refrigerator
Community
Fitness Center
High Speed Internet Access
EV Charging Stations
Other
Fully furnished
Utilities included
Bi-weekly cleaning included
Roof deck
Work Pods
Work-from-home lounge
Traditional or shared apartments offered
Community kitchen & work room
Move-in kits with household basics
Outdoor patio
Secure package room
Bike room
BlueBikes station
We take fraud seriously. If something looks fishy, let us know.

