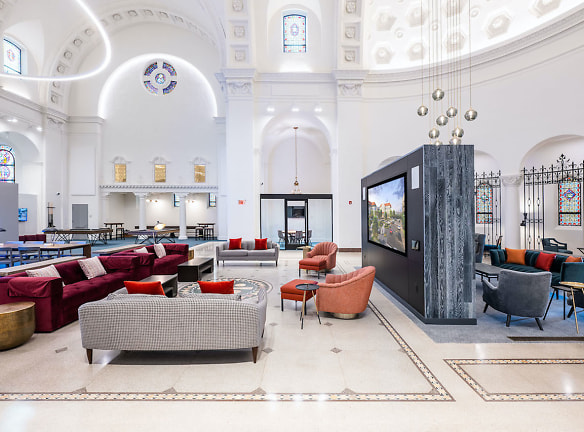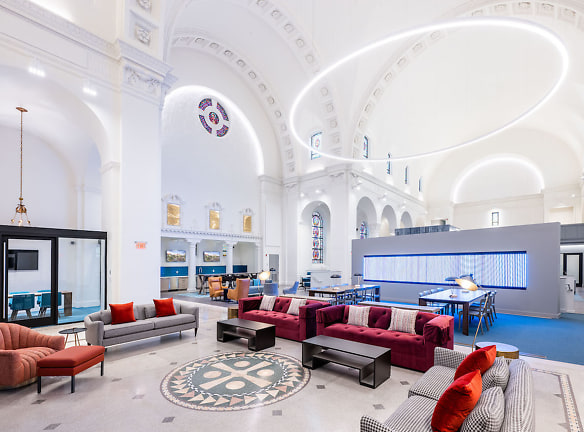- Home
- Massachusetts
- Brighton
- Apartments
- The Overlook At St Gabriel's Apartments
$2,700+per month
The Overlook At St Gabriel's Apartments
384 Washington St
Brighton, MA 02135
Studio-4 bed, 1-3 bath • 434+ sq. ft.
10+ Units Available
Managed by Peak Made
Quick Facts
Property TypeApartments
Deposit$--
NeighborhoodSt. Elizabeth's
Lease Terms
7-Month, 8-Month, 9-Month, 10-Month, 11-Month, 12-Month, 13-Month, 14-Month, 15-Month, 16-Month, 17-Month, 18-Month
Pets
Cats Allowed, Dogs Allowed
* Cats Allowed Cat Weight Restriction: 75 lbs, Dogs Allowed Dog Weight Restriction: 75 lbs
Description
The Overlook at St Gabriel's
Boston's Newest Apartment Community, Now Open!
A new Boston Apartment Community, in the vibrant Brighton neighborhood.
PRICES STARTING AS LOW AS $2370 PER MONTH!!
A new Boston Apartment Community, in the vibrant Brighton neighborhood.
PRICES STARTING AS LOW AS $2370 PER MONTH!!
Floor Plans + Pricing
Studio - S4

Studio - S21

M Studio - MS4

Studio - S26

1X1 - A1

1X1 - A23

1X1 - A6

1X1 - A32

1X1 - A10

1X1 - A22

1X1 - A20

1X1 - A34

1X1 - A37

1X1 - A40

1X1 - A41

1X1 - A27

1X1 - A28

2X1 - B18

2X2 - B7

2X2 - B8

2X2 - B9

2X2 - B11

1X1 - A17

2X2 - B21

2X2 - B33

2X2 - B28

M 2X1 - MB3

2X2 - B27

2X2 - B34

2X2 - B30

2X2 - B35

2X2 - B39

2X2 - B41

2X2 - B13

2X2 - B14

3X2 - C5

3X3 - C1

3X3 - C11

3X3 - C7

MT 4X3 - TD1

Floor plans are artist's rendering. All dimensions are approximate. Actual product and specifications may vary in dimension or detail. Not all features are available in every rental home. Prices and availability are subject to change. Rent is based on monthly frequency. Additional fees may apply, such as but not limited to package delivery, trash, water, amenities, etc. Deposits vary. Please see a representative for details.
Manager Info
Peak Made
Sunday
01:00 PM - 05:00 PM
Monday
09:00 AM - 05:00 PM
Tuesday
09:00 AM - 05:00 PM
Wednesday
09:00 AM - 05:00 PM
Thursday
09:00 AM - 06:00 PM
Friday
09:00 AM - 05:00 PM
Saturday
10:00 AM - 05:00 PM
Schools
Data by Greatschools.org
Note: GreatSchools ratings are based on a comparison of test results for all schools in the state. It is designed to be a starting point to help parents make baseline comparisons, not the only factor in selecting the right school for your family. Learn More
Features
Interior
Air Conditioning
Alarm
Balcony
Hardwood Flooring
Island Kitchens
Microwave
Oversized Closets
Stainless Steel Appliances
View
Washer & Dryer In Unit
Garbage Disposal
Refrigerator
Community
Business Center
Clubhouse
Fitness Center
Green Community
High Speed Internet Access
Pet Park
Public Transportation
Swimming Pool
Wireless Internet Access
Controlled Access
On Site Maintenance
On Site Management
Recreation Room
LEED Certified
Green Space
Other
Guest Parking
Conference Rooms
Pet run and two pet washes
Resident shuttle service available
Wireless Community Internet
Quartz countertops
Designer cabinets
Tile Backsplash
Downtown views
Duplex floor plans
Kitchen islands
Washer and Dryer Included
Keyless entries
High ceilings
Walk-in closets
Dual vanities
Dens
Balconies
High speed internet included
LED Lighting
Barn doors
We take fraud seriously. If something looks fishy, let us know.

