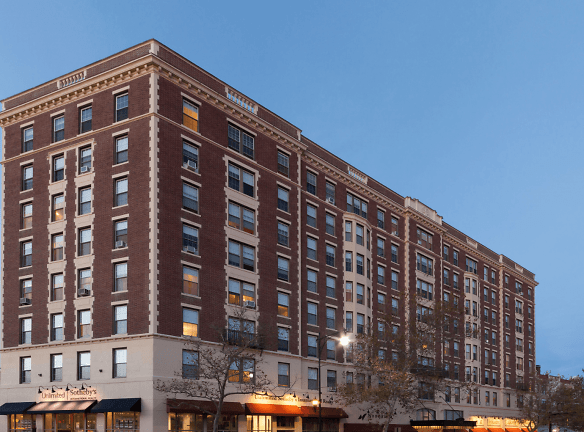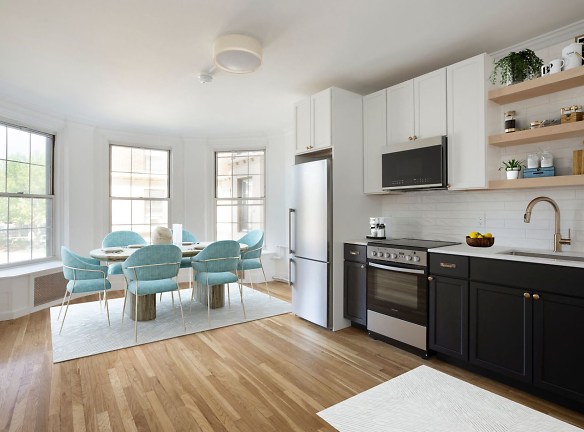- Home
- Massachusetts
- Brookline
- Apartments
- Pelham Hall Apartments
$2,577+per month
Pelham Hall Apartments
1284 Beacon St
Brookline, MA 02446
Studio-3 bed, 1-2 bath • 284+ sq. ft.
2 Units Available
Managed by Cushman & Wakefield
Quick Facts
Property TypeApartments
Deposit$--
NeighborhoodCoolidge Corner
Lease Terms
Variable
Pets
Cats Allowed, Dogs Allowed
* Cats Allowed, Dogs Allowed
Description
Pelham Hall
In the heart of Brookline's Coolidge Corner, a storied era keeps unfolding boldly and vivaciously at a profoundly original, marquee-era landmark. With brilliantly restored architecture, reinvented floor plans, new luxurious finishes, and upscale amenities, this is where place and time are curated into high-end living. And where every day is always this chic. Welcome to the Pelham Hall Apartments.
Floor Plans + Pricing
S1M Classic

S2M Classic

5C Modern

A8RM Modern

S3RM Modern

S4M Classic

S5M Classic

S6M Classic

S7M Classic

S10M Classic

A1RM Modern

S11M Classic

S16M

A2M Classic

B1RM Modern

S13M Classic

A3RM Modern

A4RM Modern

S14M Classic

S15M Classic

A6M Classic

A5RM Modern

A8M Classic

S9M Classic

A9M Classic

18A Classic

B3RM Modern

2A

17B Modern

18B Classic

16A Classic

19A

A12M Classic

14C Classic

A13M Classic

A14M Classic

A15M Classic

A16M Classic

B5RM Modern

B6M Classic

B7RM Modern

C1RM Modern

9B

9E

C11M

9D

9C

B8M Classic

C7RM Modern

1B

8C

C4RM Modern

B12M Classic

B11M Classic

2B

15B

C5M Classic

C2RM Modern

Floor plans are artist's rendering. All dimensions are approximate. Actual product and specifications may vary in dimension or detail. Not all features are available in every rental home. Prices and availability are subject to change. Rent is based on monthly frequency. Additional fees may apply, such as but not limited to package delivery, trash, water, amenities, etc. Deposits vary. Please see a representative for details.
Manager Info
Cushman & Wakefield
Monday
09:00 AM - 05:00 PM
Tuesday
09:00 AM - 05:00 PM
Wednesday
09:00 AM - 05:00 PM
Thursday
09:00 AM - 05:00 PM
Friday
09:00 AM - 05:00 PM
Schools
Data by Greatschools.org
Note: GreatSchools ratings are based on a comparison of test results for all schools in the state. It is designed to be a starting point to help parents make baseline comparisons, not the only factor in selecting the right school for your family. Learn More
Features
Interior
Dishwasher
Elevator
Oversized Closets
Smoke Free
Stainless Steel Appliances
Community
Emergency Maintenance
Fitness Center
High Speed Internet Access
Laundry Facility
Controlled Access
On Site Management
On-site Recycling
Other
On-site Renowned Fugakyu Restaurant
Bike Storage Room
Gleaming Hardwood Floors
Beautiful, Large Bay Windows
Uber/Lyft Waiting Lobby
Ample Closet Space
Exclusive Resident Events
High-Speed Internet Access and Cable-Ready
Heat & Hot Water included
Online Resident Portal
* Available in select homes
Dishwashers*
Smoke Free Building
Historic Building
Recycling
Walkable Coolidge Corner & Longwood Medical
Near Fenway Park and the Brookline Brooksmith
ADA accessible
We take fraud seriously. If something looks fishy, let us know.

