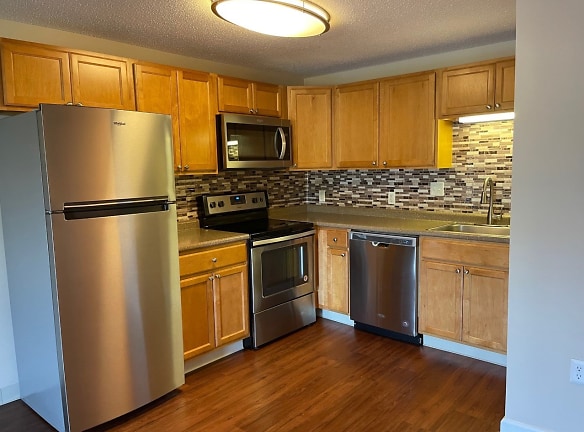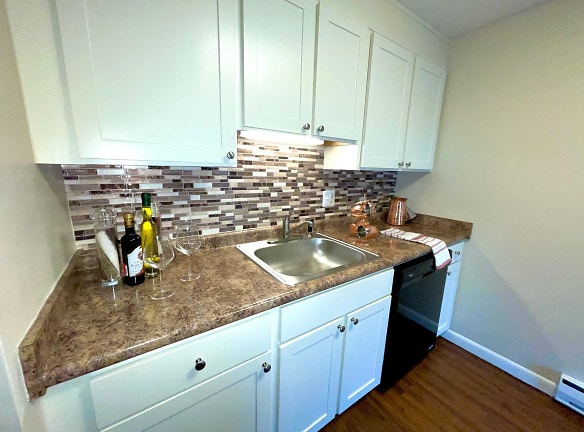- Home
- Massachusetts
- Chelmsford
- Apartments
- Coach House Apartments
Special Offer
ONE MONTH FREE ON SPECIFIC UNITS
ONE MONTH FREE ON VACANT UNITS
ONE MONTH FREE ON VACANT UNITS
$1,951+per month
Coach House Apartments
44 Boston Rd
Chelmsford, MA 01824
Studio-2 bed, 1-2 bath • 300+ sq. ft.
5 Units Available
Managed by Asset Living
Quick Facts
Property TypeApartments
Deposit$--
NeighborhoodCenter Village
Lease Terms
12-Month
Pets
Cats Allowed, Dogs Allowed
* Cats Allowed, Dogs Allowed
Description
Coach House Apartments
Introducing Coach House Apartments in Chelmsford, MA-
A cozy, urban community nestled in a perfectly manicured landscape featuring all the conveniences for a comfortable and uncompromising lifestyle. Our community is proud to offer you studios along with sizeable one and two-bedroom apartments in a variety of layouts for you to choose from.
Our pet-friendly homes come with ample storage space, generously sized kitchens fully-equipped with everything you need including refrigerators, dishwashers, and microwaves. Plank flooring and window coverings accent the apartment homes while large windows and intimate balconies or patios allow you to admire the stunning grounds of our property. The sparkling swimming pool or fitness center will become your go to spot whenever you want to kick back and relax. And since we are a pet-friendly community, we welcome your furry friend at our dog park!
With an excellent, walkable location, our pet-friendly apartments are the perfect spot for anyone looking to rent in the Chelmsford area. Routes 495 and 110 are easy to reach as are the University of Massachusetts, Cross Point and many tech companies and hospitals. Fine dining, shopping, and entertainment venues are also within your grasp in addition to walking and bike trails and access to the highly-rated Chelmsford Schools! Our dedicated staff has committed to offer you the highest level of service and make sure you feel at home right away!
Contact our professional staff today to schedule a personal tour of our Chelmsford apartment homes and discover how we are a cut above the rest with our dynamic location and competitive pricing!
A cozy, urban community nestled in a perfectly manicured landscape featuring all the conveniences for a comfortable and uncompromising lifestyle. Our community is proud to offer you studios along with sizeable one and two-bedroom apartments in a variety of layouts for you to choose from.
Our pet-friendly homes come with ample storage space, generously sized kitchens fully-equipped with everything you need including refrigerators, dishwashers, and microwaves. Plank flooring and window coverings accent the apartment homes while large windows and intimate balconies or patios allow you to admire the stunning grounds of our property. The sparkling swimming pool or fitness center will become your go to spot whenever you want to kick back and relax. And since we are a pet-friendly community, we welcome your furry friend at our dog park!
With an excellent, walkable location, our pet-friendly apartments are the perfect spot for anyone looking to rent in the Chelmsford area. Routes 495 and 110 are easy to reach as are the University of Massachusetts, Cross Point and many tech companies and hospitals. Fine dining, shopping, and entertainment venues are also within your grasp in addition to walking and bike trails and access to the highly-rated Chelmsford Schools! Our dedicated staff has committed to offer you the highest level of service and make sure you feel at home right away!
Contact our professional staff today to schedule a personal tour of our Chelmsford apartment homes and discover how we are a cut above the rest with our dynamic location and competitive pricing!
Floor Plans + Pricing
The Oak

The Pine

The Maple

The Willow

The Birch

The Elm

Spruce W/WD
No Image Available
Spruce Reno

The Spruce

The Chestnut

The Beech

#10

Floor plans are artist's rendering. All dimensions are approximate. Actual product and specifications may vary in dimension or detail. Not all features are available in every rental home. Prices and availability are subject to change. Rent is based on monthly frequency. Additional fees may apply, such as but not limited to package delivery, trash, water, amenities, etc. Deposits vary. Please see a representative for details.
Manager Info
Asset Living
Monday
08:00 AM - 05:00 PM
Tuesday
08:00 AM - 05:00 PM
Wednesday
08:00 AM - 05:00 PM
Thursday
08:00 AM - 05:00 PM
Friday
08:00 AM - 05:00 PM
Schools
Data by Greatschools.org
Note: GreatSchools ratings are based on a comparison of test results for all schools in the state. It is designed to be a starting point to help parents make baseline comparisons, not the only factor in selecting the right school for your family. Learn More
Features
Interior
Disability Access
Air Conditioning
Balcony
Cable Ready
Dishwasher
Gas Range
Microwave
New/Renovated Interior
Oversized Closets
Some Paid Utilities
Stainless Steel Appliances
Vaulted Ceilings
View
Washer & Dryer In Unit
Garbage Disposal
Patio
Refrigerator
Community
Accepts Electronic Payments
Clubhouse
Emergency Maintenance
Extra Storage
Fitness Center
High Speed Internet Access
Laundry Facility
Pet Park
Public Transportation
Swimming Pool
Trail, Bike, Hike, Jog
Wireless Internet Access
On Site Maintenance
On Site Management
Pet Friendly
Lifestyles
Pet Friendly
Other
Gas Range**
Spacious Closets
Patio or Balcony
Dog Park
Heat Included
Renovated Apartments
Air Conditioner
Additional On-Site Storage
Plank Flooring
Open Floor Plan
Picnic/Grill Area
On-Site Management 6 Days/Week
Parking Off Street, Included
Water, Sewer and Trash Included
We take fraud seriously. If something looks fishy, let us know.

