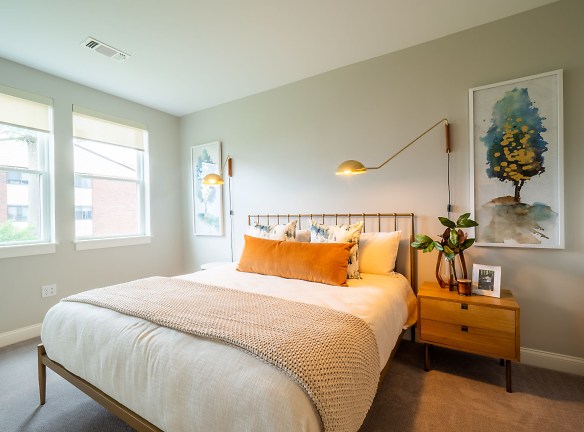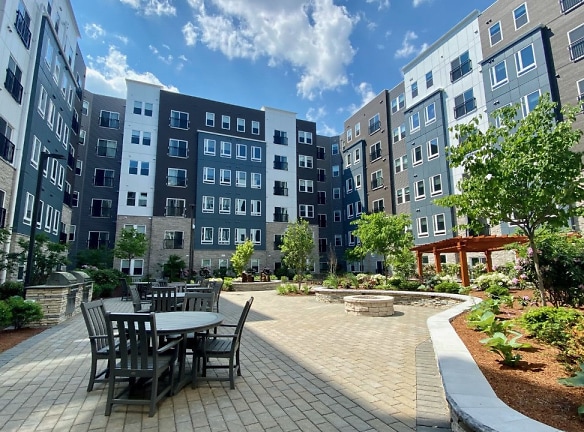- Home
- Massachusetts
- Lowell
- Apartments
- Residences At Cross Point Apartments
$2,246+per month
Residences At Cross Point Apartments
42 Wellman St
Lowell, MA 01851
Studio-2 bed, 1-2 bath • 379+ sq. ft.
Managed by CP Management
Quick Facts
Property TypeApartments
Deposit$--
NeighborhoodHighlands
Lease Terms
3-Month, 4-Month, 5-Month, 6-Month, 7-Month, 8-Month, 9-Month, 10-Month, 11-Month, 12-Month, 13-Month, 14-Month, 15-Month
Pets
Cats Allowed, Dogs Allowed
* Cats Allowed The following breeds are not allowed at The Residences at Crosspoint: German Sheppard, Akita, Rottweiler, Pitbull (also known as American Staffordshire Terrier, American Pit Bull Terrier, Staffordshire Bull Terrier) Chow-Chow, Boxers, Siberian Husky, Saint Bernard, Shar Pei, Great Dane, Doberman Pinscher, Alaskan Malamute, Mastiff's, Bull Mastiff's, Newfoundlands, Burmese Mountain and all "mixes" of the above breeds. All caged and aquarium pets (excluding fish) are subject to manager's approv... Weight Restriction: 70 lbs, Dogs Allowed The following breeds are not allowed at The Residences at Crosspoint: German Sheppard, Akita, Rottweiler, Pitbull (also known as American Staffordshire Terrier, American Pit Bull Terrier, Staffordshire Bull Terrier) Chow-Chow, Boxers, Siberian Husky, Saint Bernard, Shar Pei, Great Dane, Doberman Pinscher, Alaskan Malamute, Mastiff's, Bull Mastiff's, Newfoundlands, Burmese Mountain and all "mixes" of the above breeds. All caged and aquarium pets (excluding fish) are subject to manager's approv... Weight Restriction: 70 lbs
Description
Residences at Cross Point
Welcome home to Residences at Crosspoint.
Floor Plans + Pricing
S3

Studio, 1 ba
379+ sq. ft.
Terms: Per Month
Deposit: $500
S2

Studio, 1 ba
541+ sq. ft.
Terms: Per Month
Deposit: $500
S1

Studio, 1 ba
608+ sq. ft.
Terms: Per Month
Deposit: $500
S5-A

Studio, 1 ba
609+ sq. ft.
Terms: Per Month
Deposit: $500
S4

Studio, 1 ba
653+ sq. ft.
Terms: Per Month
Deposit: $500
A4

1 bd, 1 ba
744+ sq. ft.
Terms: Per Month
Deposit: $500
A1

$2,246+
1 bd, 1 ba
749+ sq. ft.
Terms: Per Month
Deposit: $500
A5

1 bd, 1 ba
751+ sq. ft.
Terms: Per Month
Deposit: $500
A2

1 bd, 1 ba
814+ sq. ft.
Terms: Per Month
Deposit: Please Call
A6

1 bd, 1 ba
825+ sq. ft.
Terms: Per Month
Deposit: $500
A3

1 bd, 1 ba
890+ sq. ft.
Terms: Per Month
Deposit: $500
B3

2 bd, 2 ba
1035+ sq. ft.
Terms: Per Month
Deposit: $500
B1

$2,671+
2 bd, 2 ba
1042+ sq. ft.
Terms: Per Month
Deposit: $500
B5-A

2 bd, 2 ba
1042+ sq. ft.
Terms: Per Month
Deposit: $500
B4

$2,836+
2 bd, 2 ba
1076+ sq. ft.
Terms: Per Month
Deposit: $500
B2

2 bd, 2 ba
1127+ sq. ft.
Terms: Per Month
Deposit: $500
Floor plans are artist's rendering. All dimensions are approximate. Actual product and specifications may vary in dimension or detail. Not all features are available in every rental home. Prices and availability are subject to change. Rent is based on monthly frequency. Additional fees may apply, such as but not limited to package delivery, trash, water, amenities, etc. Deposits vary. Please see a representative for details.
Manager Info
CP Management
Sunday
By Appointment Only
Monday
09:00 AM - 05:00 PM
Tuesday
09:00 AM - 05:00 PM
Wednesday
09:00 AM - 06:00 PM
Thursday
09:00 AM - 05:00 PM
Friday
09:00 AM - 05:00 PM
Saturday
09:00 AM - 04:00 PM
Schools
Data by Greatschools.org
Note: GreatSchools ratings are based on a comparison of test results for all schools in the state. It is designed to be a starting point to help parents make baseline comparisons, not the only factor in selecting the right school for your family. Learn More
Features
Interior
Air Conditioning
Dishwasher
Smoke Free
Stainless Steel Appliances
Washer & Dryer In Unit
Garbage Disposal
Refrigerator
Community
Fitness Center
Pet Park
Controlled Access
On Site Maintenance
On Site Management
Recreation Room
Other
Cyber Lounge
Social Lounge with Fireplace & Pool Table
Clubhouse with Fireplace
Pet Friendly
Center Courtyard with Fire Pits and Grilling Stati
Beautiful Courtyard w/Seating, Grills & Firepits
State-of-the-Art Fitness Center with Yoga Studio
Electric Car Charging Stations
Electric Vehicle Charging Station
Pet Wash
Coffee Station
Garage Parking Available
Pet Friendly and Smoke Free Community
Maintenance
Controlled Access Package Delivery
Secure & keyless entry
On-Site 24-Hour Maintenance
Yoga Room
Dog Park
Large Unique Designed Windows
In Home Washer & Dryer
Eat-In Breakfast Bar
Quartz Countertops
*In Select Homes
Texturized Carpets in Bedrooms
Juliette Balconies*
Custom Built Cabinetry
Designer Lighting; Central Cooling & Heating
Ceramic Tile Baths
Wood Vinyl Plank Flooring in the Common Areas
ADA Accessibility*
We take fraud seriously. If something looks fishy, let us know.

