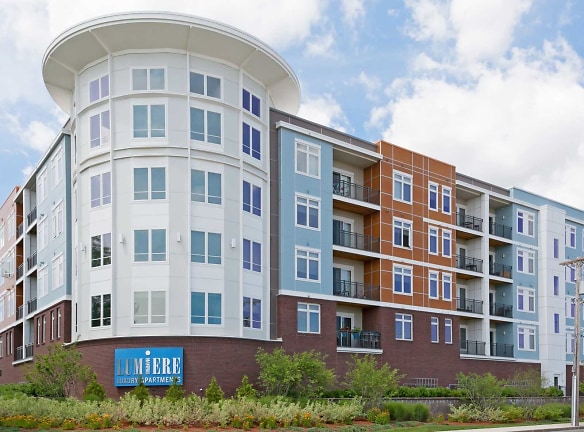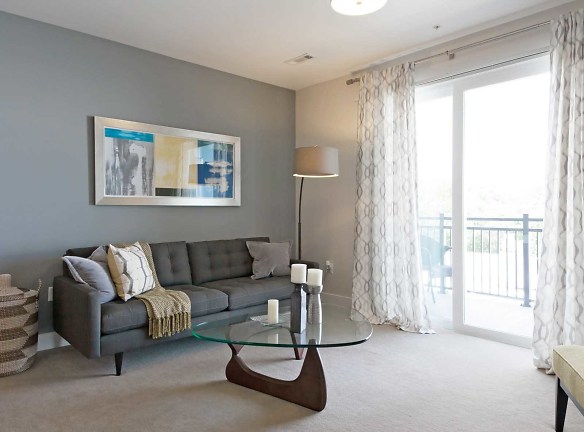- Home
- Massachusetts
- Medford
- Apartments
- Lumiere Apartments
$2,624+per month
Lumiere Apartments
3780 Majestic Valley Pkwy
Medford, MA 02155
Studio-2 bed, 1-2 bath • 623+ sq. ft.
2 Units Available
Managed by Willow Bridge
Quick Facts
Property TypeApartments
Deposit$--
Lease Terms
3-Month, 4-Month, 5-Month, 6-Month, 7-Month, 8-Month, 9-Month, 10-Month, 11-Month, 12-Month, 13-Month, 14-Month, 15-Month
Pets
Cats Allowed, Dogs Allowed
* Cats Allowed Monthly pet rent of $35 for cats and $50 for dogs under 50lbs, $100 for dogs over 50lbs.
Restrictions apply, please call for details
Maximum of two pets per apartment. No aggressive breeds., Dogs Allowed Monthly pet rent of $35 for cats and $50 for dogs under 50lbs, $100 for dogs over 50lbs.
Restrictions apply, please call for details
Maximum of two pets per apartment. No aggressive breeds.
Restrictions apply, please call for details
Maximum of two pets per apartment. No aggressive breeds., Dogs Allowed Monthly pet rent of $35 for cats and $50 for dogs under 50lbs, $100 for dogs over 50lbs.
Restrictions apply, please call for details
Maximum of two pets per apartment. No aggressive breeds.
Description
Lumiere
Live along the banks of the Mystic River in Medford's newest luxury apartments. Lumiere offers the perfect blend of tranquility and convenience just minutes from downtown Boston. Choose from studios, or one and two bedroom apartment styles, each highlighting a new perspective on modern living. Expansive windows overlook the twinkling Boston skyline and Mystic River; stunning interiors feature open concept layouts, gas fireplaces, and private balconies. You'll find striking interior and exterior spaces to unwind, relax, and socialize at Lumiere with feature amenities that include; sundeck and pool, Illumination Bar, and Lookout Lounge. Lumiere has it all!
Floor Plans + Pricing
S1

A1

A3

A2

A4

B6

B4

B7
No Image Available
B3

B1

B5

B2

Floor plans are artist's rendering. All dimensions are approximate. Actual product and specifications may vary in dimension or detail. Not all features are available in every rental home. Prices and availability are subject to change. Rent is based on monthly frequency. Additional fees may apply, such as but not limited to package delivery, trash, water, amenities, etc. Deposits vary. Please see a representative for details.
Manager Info
Willow Bridge
Sunday
Closed
Monday
09:00 AM - 05:00 PM
Tuesday
09:00 AM - 06:00 PM
Wednesday
09:00 AM - 06:00 PM
Thursday
09:00 AM - 06:00 PM
Friday
09:00 AM - 05:00 PM
Saturday
10:00 AM - 05:00 PM
Schools
Data by Greatschools.org
Note: GreatSchools ratings are based on a comparison of test results for all schools in the state. It is designed to be a starting point to help parents make baseline comparisons, not the only factor in selecting the right school for your family. Learn More
Features
Interior
Air Conditioning
Balcony
Cable Ready
Dishwasher
Fireplace
Hardwood Flooring
Microwave
New/Renovated Interior
Oversized Closets
Smoke Free
View
Washer & Dryer In Unit
Patio
Refrigerator
Community
Clubhouse
Emergency Maintenance
Fitness Center
Gated Access
Green Community
Public Transportation
Swimming Pool
On Site Maintenance
On Site Management
Recreation Room
LEED Certified
Other
Quartz Countertops
Custom Cabinetry
STAINLESS APPLIANCES
Chef Style Kitchens
6' Oversized Windows
9' to 10' Ceilings
Spacious Bathrooms
Garden Tubs
Ceramic Tile Bathrooms
Linen Closet
Fireplace in Select Units
Berber Carpet
Pet Friendly*
Near MBTA Stop
20 Minutes from Boston
Pool with Sundeck
Direct Access Garage
Electric Vehicle Charging Stations
24/7 Emergency Maintenance
Lookout Lounge
Illumination Bar
Wi-Fi
On-Site Recycling Program
Green Deck with Outdoor Games
Billiards Table
Resident Events
Valet Dry Cleaning
Valet Grocery Services
Online Payments
We take fraud seriously. If something looks fishy, let us know.

