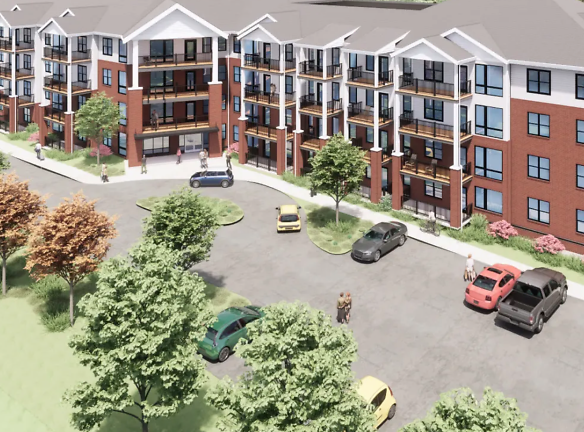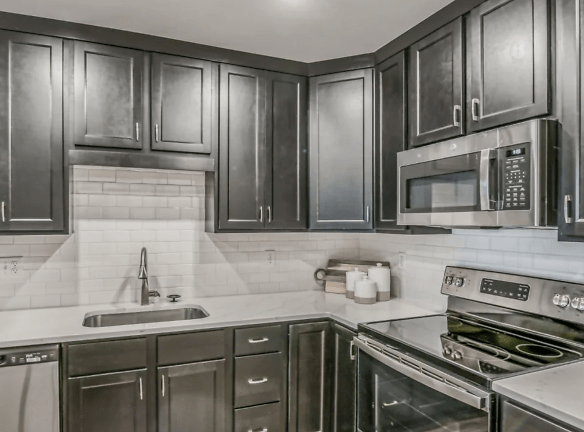- Home
- Massachusetts
- Norton
- Apartments
- Norton Links Apartments
$1,656+per month
Norton Links Apartments
195 Mansfield Avenue
Norton, MA 02766
Studio-3 bed, 1-2 bath • 538+ sq. ft.
4 Units Available
Managed by A.R. Building Company
Quick Facts
Property TypeApartments
Deposit$--
Lease Terms
Variable
Pets
Cats Allowed, Dogs Allowed, Breed Restriction
* Cats Allowed $70 monthly pet rent per pet. ?Contact our friendly leasing team for more details., Dogs Allowed $70 monthly pet rent per pet. ?Contact our friendly leasing team for more details., Breed Restriction Breed Restrictions Apply
Description
Norton Links Apartments
Welcome to your relaxing suburban paradise at Norton Links. Our apartment homes are located in Bristol County in Norton, Massachusetts, and feature in-home perks like wood-style flooring and your own in-unit washer and dryer set. Enjoy deluxe community amenities like a swimming pool and a fitness center to enhance your daily routine. When it?s time to explore the town, your prime spot near Tristan Medical Norton Care Center gives you easy access to plenty of nearby restaurants, shopping options, and entertainment destinations.
Floor Plans + Pricing
Studio 1

$1,656+
Studio, 1 ba
538+ sq. ft.
Terms: Per Month
Deposit: Please Call
Studio 2

$2,160+
Studio, 1 ba
538+ sq. ft.
Terms: Per Month
Deposit: Please Call
3.1

$1,892+
1 bd, 1 ba
728+ sq. ft.
Terms: Per Month
Deposit: Please Call
3.2

1 bd, 1 ba
792+ sq. ft.
Terms: Per Month
Deposit: Please Call
4.1

$2,128+
2 bd, 2 ba
1102+ sq. ft.
Terms: Per Month
Deposit: Please Call
4.2

2 bd, 2 ba
1108+ sq. ft.
Terms: Per Month
Deposit: Please Call
5

2 bd, 2 ba
1264+ sq. ft.
Terms: Per Month
Deposit: Please Call
6.1

$2,365+
3 bd, 2 ba
1380+ sq. ft.
Terms: Per Month
Deposit: Please Call
7

$3,400+
3 bd, 2 ba
1495+ sq. ft.
Terms: Per Month
Deposit: Please Call
6.2

3 bd, 2 ba
1548+ sq. ft.
Terms: Per Month
Deposit: Please Call
Floor plans are artist's rendering. All dimensions are approximate. Actual product and specifications may vary in dimension or detail. Not all features are available in every rental home. Prices and availability are subject to change. Rent is based on monthly frequency. Additional fees may apply, such as but not limited to package delivery, trash, water, amenities, etc. Deposits vary. Please see a representative for details.
Manager Info
A.R. Building Company
Sunday
Closed.
Monday
09:00 AM - 05:00 PM
Tuesday
09:00 AM - 05:00 PM
Wednesday
09:00 AM - 05:00 PM
Thursday
09:00 AM - 05:00 PM
Friday
08:00 AM - 04:00 PM
Saturday
Closed.
Schools
Data by Greatschools.org
Note: GreatSchools ratings are based on a comparison of test results for all schools in the state. It is designed to be a starting point to help parents make baseline comparisons, not the only factor in selecting the right school for your family. Learn More
Features
Interior
Balcony
Elevator
Hardwood Flooring
Oversized Closets
Smoke Free
Stainless Steel Appliances
View
Washer & Dryer In Unit
Refrigerator
Community
Emergency Maintenance
Fitness Center
High Speed Internet Access
Swimming Pool
On Site Management
Lifestyles
New Construction
Other
Gourmet Kitchens w/ Stainless-Steel Appliances
Quartz Countertops
Wood-Style Flooring
In-Unit Washer & Dryer
Walk-In Closets
Private Balcony
Wooded and Lake Views*
Valet Trash Service
Up to 400MB Lightning-Fast Internet
Smoke-Free Community
Elevator Community
24-Hour Emergency Maintenance
Luxury Coffee Bar
Community Indoor Seating Areas
Amazon HUB Package Systems
24-Hour Fully-Equipped Fitness Center
Luxury Swimming Pool
Norton School District
Great location to I-495, I-95, Attleboro, Mansfield
*In Select Units
We take fraud seriously. If something looks fishy, let us know.

