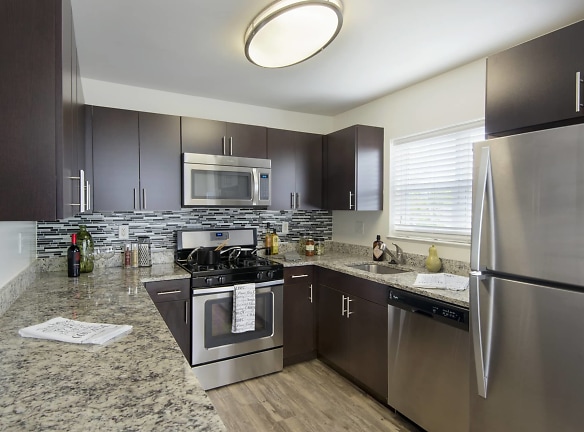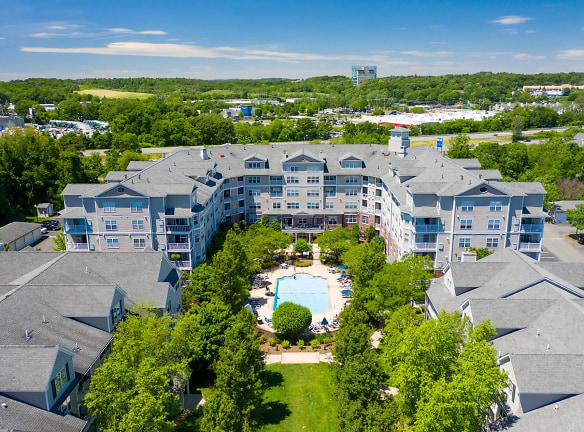- Home
- Massachusetts
- Peabody
- Apartments
- 14 North Apartments
Special Offer
Contact Property
Save $1000 off rent! Applies to first full month's rent only. *Select apartments
$2,245+per month
14 North Apartments
1000 Crane Brook Way
Peabody, MA 01960
1-3 bed, 1-2 bath • 746+ sq. ft.
Managed by UDR, Inc.
Quick Facts
Property TypeApartments
Deposit$--
NeighborhoodProctor
Lease Terms
12-Month
Pets
Cats Allowed, Dogs Allowed
* Cats Allowed Acceptable animals include domestic cats and dogs. Dogs that are purebreds or mixes of the following breeds are prohibited: Akita, Alaskan Malamute, Chow-Chow, Doberman, German Shepherd, Great Dane, Pit Bull (American Staffordshire Terrier, American Pit Bull Terrier, Staffordshire Bull Terrier), Rottweiler, Saint Bernard, Shar Pei, and Siberian Husky. All other animals including exotic pets are prohibited. All animals must be authorized by management., Dogs Allowed Acceptable animals include domestic cats and dogs. Dogs that are purebreds or mixes of the following breeds are prohibited: Akita, Alaskan Malamute, Chow-Chow, Doberman, German Shepherd, Great Dane, Pit Bull (American Staffordshire Terrier, American Pit Bull Terrier, Staffordshire Bull Terrier), Rottweiler, Saint Bernard, Shar Pei, and Siberian Husky. All other animals including exotic pets are prohibited. All animals must be authorized by management.
Description
14 North
At the intersection of I-95 and Route 114, 14 North is close enough to enjoy all that Boston has to offer without having to put up with the hustle and bustle of city life. These Peabody apartments feature updated kitchens, spacious floor plans, and thoughtful details including sleek Whirlpool appliances, marble vanities, private patios and balconies, and large closets. Select apartment homes feature gas fireplaces, lofts, and nine-foot ceilings. In addition, residents enjoy access to the sparkling swimming pool, hot tub, basketball court, and state-of-the-art fitness center. Only minutes from shopping, dining, and downtown Boston, 14 North offers the best of apartment living outside of Boston. Enjoy nearby walking trails, shopping at North Shore Mall, or weekend escapes to New Hampshire. Visit today for a personalized tour of your new apartment in Peabody.
Floor Plans + Pricing
Aviary Gardens (A1A)

$2,343+
1 bd, 1 ba
746+ sq. ft.
Terms: Per Month
Deposit: $650
Aster Gardens (A1B)

$2,248+
1 bd, 1 ba
755+ sq. ft.
Terms: Per Month
Deposit: $650
Alpine Meadows (A1C)

1 bd, 1 ba
781+ sq. ft.
Terms: Per Month
Deposit: $650
Alyssum Shores (A1D)

1 bd, 1 ba
824+ sq. ft.
Terms: Per Month
Deposit: $650
Atrium Shores (A1E)

$2,499
1 bd, 1 ba
851+ sq. ft.
Terms: Per Month
Deposit: $650
Plan B1 (B1)

2 bd, 1 ba
866+ sq. ft.
Terms: Per Month
Deposit: $650
Aviary Gardens Loft (A1AL)

1 bd, 1 ba
899+ sq. ft.
Terms: Per Month
Deposit: $650
Aster Gardens Loft (A1BL)

$2,981
1 bd, 1 ba
948+ sq. ft.
Terms: Per Month
Deposit: $650
Alpine Meadows Loft (A1CL)

$2,896
1 bd, 1 ba
982+ sq. ft.
Terms: Per Month
Deposit: $650
Birch Meadows (B2A)

2 bd, 2 ba
1081+ sq. ft.
Terms: Per Month
Deposit: $650
Balsam Meadows (B2B)

2 bd, 2 ba
1081+ sq. ft.
Terms: Per Month
Deposit: $650
Brook Meadows (B2C)

2 bd, 2 ba
1090+ sq. ft.
Terms: Per Month
Deposit: $650
Arbor Meadows Loft (A1FL)

1 bd, 1 ba
1095+ sq. ft.
Terms: Per Month
Deposit: $650
Bonsai Gardens (B2D)

2 bd, 2 ba
1113+ sq. ft.
Terms: Per Month
Deposit: $650
Alyssum Shores Loft (A1DL)

1 bd, 1 ba
1114+ sq. ft.
Terms: Per Month
Deposit: $650
Bamboo Gardens (B2E)

$3,024
2 bd, 2 ba
1119+ sq. ft.
Terms: Per Month
Deposit: $650
Bayberry Shores (B2F)

$2,925+
2 bd, 2 ba
1131+ sq. ft.
Terms: Per Month
Deposit: $650
Bougainvillea Meadows (B2H)

2 bd, 2 ba
1131+ sq. ft.
Terms: Per Month
Deposit: $650
Boxwood Shores (B2G)

2 bd, 2 ba
1173+ sq. ft.
Terms: Per Month
Deposit: $650
Bougainvillea Meadows Den B2HD

2 bd, 2 ba
1197+ sq. ft.
Terms: Per Month
Deposit: $650
Cypress Gardens (C2)

$3,646
3 bd, 2 ba
1265+ sq. ft.
Terms: Per Month
Deposit: $650
Atrium Shores Loft (A1EL)

1 bd, 1 ba
1271+ sq. ft.
Terms: Per Month
Deposit: $650
Brook Meadows Loft (B2CL)

2 bd, 2 ba
1283+ sq. ft.
Terms: Per Month
Deposit: $650
Balsam Meadows Loft (B2BL)

2 bd, 2 ba
1317+ sq. ft.
Terms: Per Month
Deposit: $650
Birch Meadows Loft (B2AL)

2 bd, 2 ba
1317+ sq. ft.
Terms: Per Month
Deposit: $650
Bonsai Gardens Loft (B2DL)

2 bd, 2 ba
1317+ sq. ft.
Terms: Per Month
Deposit: $650
Bamboo Gardens Loft (B2EL)

2 bd, 2 ba
1320+ sq. ft.
Terms: Per Month
Deposit: $650
Cypress Gardens Loft (C2L)

$4,217+
3 bd, 2 ba
1526+ sq. ft.
Terms: Per Month
Deposit: $650
Bayberry Shores Loft (B2FL)

2 bd, 2 ba
1529+ sq. ft.
Terms: Per Month
Deposit: $650
Boxwood Shores Loft (B2GL)

2 bd, 2 ba
1580+ sq. ft.
Terms: Per Month
Deposit: $650
Bougainvillea Loft Den (B2HLD)

$3,333
2 bd, 2 ba
1529-1595+ sq. ft.
Terms: Per Month
Deposit: $650
Arbor Meadows (A1F/A1G/A1H)

$2,245+
1 bd, 1 ba
890-911+ sq. ft.
Terms: Per Month
Deposit: $650
Floor plans are artist's rendering. All dimensions are approximate. Actual product and specifications may vary in dimension or detail. Not all features are available in every rental home. Prices and availability are subject to change. Rent is based on monthly frequency. Additional fees may apply, such as but not limited to package delivery, trash, water, amenities, etc. Deposits vary. Please see a representative for details.
Manager Info
UDR, Inc.
Monday
10:00 AM - 05:30 PM
Tuesday
10:00 AM - 05:30 PM
Wednesday
10:00 AM - 05:30 PM
Thursday
10:00 AM - 05:30 PM
Friday
10:00 AM - 05:30 PM
Saturday
10:30 AM - 04:30 PM
Schools
Data by Greatschools.org
Note: GreatSchools ratings are based on a comparison of test results for all schools in the state. It is designed to be a starting point to help parents make baseline comparisons, not the only factor in selecting the right school for your family. Learn More
Features
Interior
Furnished Available
Short Term Available
Air Conditioning
Elevator
Fireplace
Loft Layout
New/Renovated Interior
Stainless Steel Appliances
Deck
Community
Basketball Court(s)
Business Center
Clubhouse
Extra Storage
Fitness Center
Playground
Swimming Pool
Trail, Bike, Hike, Jog
Media Center
Pet Friendly
Lifestyles
Pet Friendly
Other
Tile flooring
24-hour package lockers
Garages
Bike storage
Build credit score with RentTrack
Deposit free with Rhino
Dog park
Grilling areas
Lifestyle services powered by Amenify
Moving services with Move Matcher
Non-smoking community
Pet Friendly
Resident app
Bay windows
Ceiling fan
Closet built-ins
Den
Granite countertops
Pantry
Patio/ balcony
Premium cabinetry
Private loft
Private outdoor living space
Quartz countertops
Smart home package
Tile backsplash
Walk-in closet
Washer and dryer
Wood plank flooring
We take fraud seriously. If something looks fishy, let us know.

