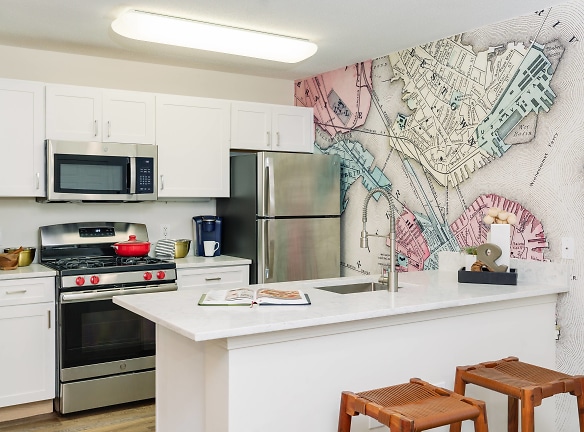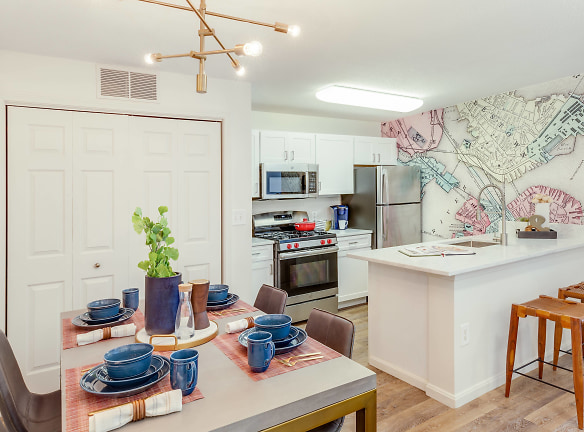- Home
- Massachusetts
- Tewksbury
- Apartments
- Residences At Tewksbury Commons Apartments
Special Offer
Contact Property
Blowout Rates!!! Blowout Rates!!! Find your next home at the Residences at Tewksbury Commons TODAY!!!
$2,135+per month
Residences At Tewksbury Commons Apartments
7 Archstone Ave
Tewksbury, MA 01876
1-3 bed, 1-2 bath • 654+ sq. ft.
10+ Units Available
Managed by Two Coast Living
Quick Facts
Property TypeApartments
Deposit$--
Lease Terms
3-Month, 4-Month, 5-Month, 6-Month, 7-Month, 8-Month, 9-Month, 10-Month, 11-Month, 12-Month, 13-Month, 14-Month
Pets
Cats Allowed, Dogs Allowed
* Cats Allowed We charge $95 per pet for pet rent monthly. In addition, there is a $300 pet deposit.
Pet Types: Cats and Dogs
Breed restrictions apply. Deposit: $--, Dogs Allowed We charge $95 per pet for pet rent monthly. In addition, there is a $300 pet deposit.
Pet Types: Cats and Dogs
Breed restrictions apply. Deposit: $--
Pet Types: Cats and Dogs
Breed restrictions apply. Deposit: $--, Dogs Allowed We charge $95 per pet for pet rent monthly. In addition, there is a $300 pet deposit.
Pet Types: Cats and Dogs
Breed restrictions apply. Deposit: $--
Description
Residences at Tewksbury Commons
Unrivaled Living. This is your place with brand new and amazing amenities that fit and enhance your lifestyle! Relax. Enjoy. Get active. Get social. After all, you work hard, and at our community, you can also live well.
Our community has amenities galore, including a well equipped fitness center and sports club, yoga studio, HD virtual golf system, game room, and of course pool. We also have an unbeatable location.
Residences at Tewksbury Commons is all about convenience. With easy access to I-93 and I-495, everything you need - and everywhere you want to be -
is just a short trip away.
Our community has amenities galore, including a well equipped fitness center and sports club, yoga studio, HD virtual golf system, game room, and of course pool. We also have an unbeatable location.
Residences at Tewksbury Commons is all about convenience. With easy access to I-93 and I-495, everything you need - and everywhere you want to be -
is just a short trip away.
Floor Plans + Pricing
Assabet Tower

Assabet Tower (Income Restricted)

Blackstone Garden

Ipswich Tower

Concord Tower

Concord Tower (Income Restricted)

Ipswich Tower (Income Restricted)

Sudbury Garden

Neponset Garden

Merrimack Garden

Shawsheen Tower

Pocasset Garden

Pamet Garden

Den-Rowley Garden

Satucket Tower

Satucket Tower (Income Restricted)

Floor plans are artist's rendering. All dimensions are approximate. Actual product and specifications may vary in dimension or detail. Not all features are available in every rental home. Prices and availability are subject to change. Rent is based on monthly frequency. Additional fees may apply, such as but not limited to package delivery, trash, water, amenities, etc. Deposits vary. Please see a representative for details.
Manager Info
Two Coast Living
Sunday
Closed
Monday
09:00 AM - 07:00 PM
Tuesday
09:00 AM - 07:00 PM
Wednesday
09:00 AM - 07:00 PM
Thursday
09:00 AM - 07:00 PM
Friday
09:00 AM - 07:00 PM
Saturday
10:00 AM - 05:00 PM
Schools
Data by Greatschools.org
Note: GreatSchools ratings are based on a comparison of test results for all schools in the state. It is designed to be a starting point to help parents make baseline comparisons, not the only factor in selecting the right school for your family. Learn More
Features
Interior
Balcony
Elevator
Fireplace
Gas Range
Microwave
Oversized Closets
Smoke Free
Washer & Dryer In Unit
Patio
Community
Accepts Electronic Payments
Business Center
Clubhouse
Emergency Maintenance
Fitness Center
Playground
Swimming Pool
On Site Maintenance
On Site Management
Recreation Room
Pet Friendly
Lifestyles
Pet Friendly
Other
Stainless Steel Appliances*
Cook Gourmet-inspired kitchen appliances
Hardwood Plank Flooring
Spacious living areas
Cozy and inviting gas fireplace*
Impressive cathedral ceilings* and plenty of na...
Convenient breakfast bar
Private Balcony or Patio*
Washer and Dryer*
One-, two-, Large walk-in closets*
Linen Closets
Resort-Style Swimming Pool
24-Hour Fitness Center with Cross Fit
24-Hour Package Locker Room
24-Hour Emergency Maintenance
Pet-friendly community
Spacious relaxation area
Virtual Golf Simulator
Billiards Area
Outdoor parking and covered carports available
Modern bar area with convenient coffee service
Smoke-free buildings available
Benefit from our exclusive Esusu partnership - ...
We take fraud seriously. If something looks fishy, let us know.

