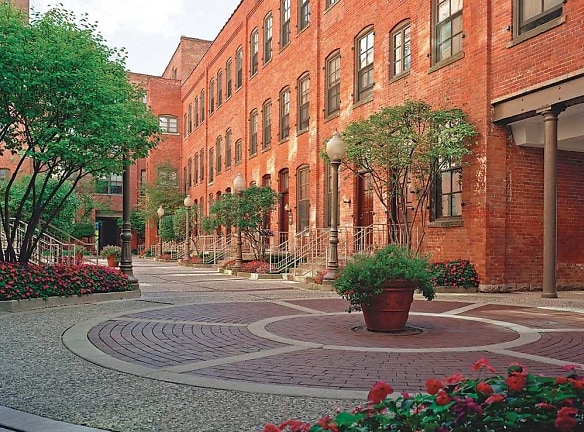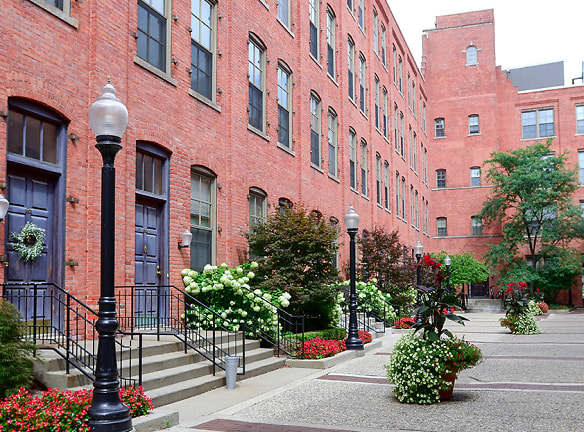- Home
- Michigan
- Detroit
- Apartments
- River Place Luxury Apartments
$1,200+per month
River Place Luxury Apartments
500 River Place Dr
Detroit, MI 48207
1-3 bed, 1-2 bath • 120+ sq. ft.
8 Units Available
Managed by Princeton Management
Quick Facts
Property TypeApartments
Deposit$--
NeighborhoodRivertown - Warehouse District
Application Fee50
Lease Terms
Variable, 6-Month, 12-Month
Pets
Dogs Allowed, Cats Allowed, Breed Restriction
* Dogs Allowed 50 Lbs. Weight Restriction per Pet. $250 Non-Refundable Fee per Pet & $25 Monthly Rent per Pet. Weight Restriction: 50 lbs, Cats Allowed 50 Lbs. Weight Restriction per Pet. $250 Non-Refundable Fee per Pet & $25 Monthly Rent per Pet. Weight Restriction: 50 lbs, Breed Restriction Restricted Breeds. Inquire at Leasing Office.
Description
River Place Luxury Apartments
- Located in a quiet, residential neighborhood
- Close proximity to public transportation
- Well-maintained landscaping and common areas
- On-site laundry facilities
- Pet-friendly policy
Apartment Features:
- Spacious floor plans with ample storage space
- Updated kitchen appliances
- Central heating and air conditioning
- Hardwood floors or plush carpeting
- Balconies or patios in select units
- Walk-in closets in some apartments
Community Amenities:
- Off-street parking available for residents
- 24-hour emergency maintenance service
- On-site management team
- Online rent payment options
- Regular community events and social activities
The apartment property is situated in a quiet, residential neighborhood which ensures a peaceful and serene living environment. With close proximity to public transportation, residents have convenient access to all that the city has to offer. The property boasts well-maintained landscaping and common areas, creating a welcoming atmosphere for residents and their guests.
For added convenience, on-site laundry facilities are available, making it easy for residents to take care of their laundry needs without having to leave the property. Additionally, the property has a pet-friendly policy, allowing residents to bring their furry friends along with them.
Inside the apartments, residents will find spacious floor plans with ample storage space, providing plenty of room for all their belongings. The kitchen appliances have been updated, ensuring a modern and functional space for cooking and meal preparation. Central heating and air conditioning are also included, allowing residents to stay comfortable year-round. Select units feature balconies or patios, perfect for enjoying the fresh air and beautiful surroundings. Some apartments even offer walk-in closets for added convenience and storage.
Residents of the property will benefit from off-street parking options, ensuring a hassle-free parking experience. In the event of any maintenance issues, a 24-hour emergency maintenance service is available to address concerns promptly. The on-site management team is also on hand to assist residents with any questions or needs they may have.
To make life even more convenient, the property offers online rent payment options, allowing residents to easily pay rent from the comfort of their own homes. Additionally, regular community events and social activities are organized, giving residents the opportunity to get to know their neighbors and create a sense of community within the property.
Floor Plans + Pricing
1 BR

$1,200+
1 bd, 1 ba
750+ sq. ft.
Terms: Per Month
Deposit: Please Call
2 BR

$1,450+
2 bd, 1 ba
1000+ sq. ft.
Terms: Per Month
Deposit: Please Call
2 BR Rooftop

$1,850+
2 bd, 1 ba
1100+ sq. ft.
Terms: Per Month
Deposit: Please Call
2 BR

$1,600+
2 bd, 2 ba
1150+ sq. ft.
Terms: Per Month
Deposit: Please Call
1 BR Brownstone

$1,700+
1 bd, 1.5 ba
1200+ sq. ft.
Terms: Per Month
Deposit: Please Call
2 BR Brownstone

$1,850+
2 bd, 2 ba
1200+ sq. ft.
Terms: Per Month
Deposit: Please Call
2 BR Rooftop

$2,000+
2 bd, 2.5 ba
1300+ sq. ft.
Terms: Per Month
Deposit: Please Call
3 BR

$2,100+
3 bd, 2 ba
1200-120+ sq. ft.
Terms: Per Month
Deposit: Please Call
Floor plans are artist's rendering. All dimensions are approximate. Actual product and specifications may vary in dimension or detail. Not all features are available in every rental home. Prices and availability are subject to change. Rent is based on monthly frequency. Additional fees may apply, such as but not limited to package delivery, trash, water, amenities, etc. Deposits vary. Please see a representative for details.
Manager Info
Princeton Management
Sunday
Closed.
Monday
09:00 AM - 06:00 PM
Tuesday
09:00 AM - 06:00 PM
Wednesday
09:00 AM - 06:00 PM
Thursday
09:00 AM - 06:00 PM
Friday
09:00 AM - 06:00 PM
Saturday
Closed.
Schools
Data by Greatschools.org
Note: GreatSchools ratings are based on a comparison of test results for all schools in the state. It is designed to be a starting point to help parents make baseline comparisons, not the only factor in selecting the right school for your family. Learn More
Features
Interior
Air Conditioning
Balcony
Cable Ready
Ceiling Fan(s)
Dishwasher
Elevator
Hardwood Flooring
Microwave
Oversized Closets
Some Paid Utilities
Stainless Steel Appliances
Vaulted Ceilings
View
Washer & Dryer In Unit
Deck
Garbage Disposal
Patio
Refrigerator
Community
Accepts Electronic Payments
Emergency Maintenance
Fitness Center
Gated Access
High Speed Internet Access
Hot Tub
Laundry Facility
Pet Park
Swimming Pool
Tennis Court(s)
Controlled Access
Door Attendant
On Site Maintenance
On Site Management
On Site Patrol
Other
Open Floor Plan
Oversized Windows
Window Coverings
13-foot Wood Beam Ceiling
Courtyard Entrance
Exposed Brick Walls
Spectacular Views
Coffee Bar
Laundry Facilities On Site
Bicycle Rack
Picnic Area
Doorman
Courtesy Patrol
We take fraud seriously. If something looks fishy, let us know.

