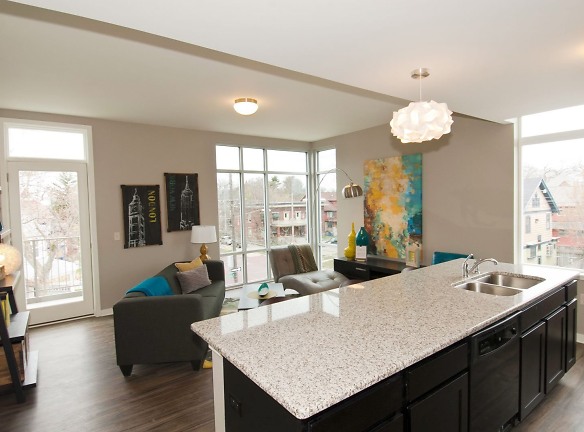- Home
- Michigan
- Grand-Rapids
- Apartments
- Eastown Flats Apartments
$1,545+per month
Eastown Flats Apartments
1400 Wealthy St SE
Grand Rapids, MI 49506
Studio-3 bed, 1-2 bath • 532+ sq. ft.
Managed by PURE Real Estate Management
Quick Facts
Property TypeApartments
Deposit$--
NeighborhoodEastown
Application Fee0
Lease Terms
12-Month, 18-Month, 24-Month
Pets
Cats Allowed, Dogs Allowed
* Cats Allowed 2 pets per unit, Dogs Allowed 2 pets per unit
Description
Eastown Flats
When you walk into Eastown Flats you feel the comfort of home. When you walk out of your home, it's like opening another door to a vibrant and culturally diverse neighborhood rich with experiences that shape you and the Eastown story all at once. Whether you're coming or going, you're always at home at Eastown Flats.
Eastown Flats sits right in the middle of the action on Wealthy Street. You're never more than a few steps away from independent merchants, retailers, restaurants, bars, breweries, greenspace, bus lines, public parks, grocery stores, or anything else you need! Located just minutes from downtown Grand Rapids, Eastown has long been recognized a culturally diverse haven within our city. Full of nightlife, retail, restaurants, coffee shops, and all walks of life, Eastown is easily one of the most interesting and unique neighborhoods in our great city.
Eastown Flats sits right in the middle of the action on Wealthy Street. You're never more than a few steps away from independent merchants, retailers, restaurants, bars, breweries, greenspace, bus lines, public parks, grocery stores, or anything else you need! Located just minutes from downtown Grand Rapids, Eastown has long been recognized a culturally diverse haven within our city. Full of nightlife, retail, restaurants, coffee shops, and all walks of life, Eastown is easily one of the most interesting and unique neighborhoods in our great city.
Floor Plans + Pricing
Sigsbee

Studio, 1 ba
532+ sq. ft.
Terms: Per Month
Deposit: $500
Wilcox

$1,545
1 bd, 1 ba
647+ sq. ft.
Terms: Per Month
Deposit: $1,000
Remington

$1,795
2 bd, 1 ba
725+ sq. ft.
Terms: Per Month
Deposit: $1,000
Fuller

$1,825
2 bd, 1 ba
810+ sq. ft.
Terms: Per Month
Deposit: $1,000
Oakhill

$1,845
2 bd, 1 ba
821+ sq. ft.
Terms: Per Month
Deposit: $1,000
Baldwin Loft

$1,895
2 bd, 1.5 ba
852+ sq. ft.
Terms: Per Month
Deposit: $1,000
Hilcrest

$1,795
2 bd, 1 ba
907+ sq. ft.
Terms: Per Month
Deposit: $1,000
Highland

2 bd, 1.5 ba
930+ sq. ft.
Terms: Per Month
Deposit: $1,000
Cambridge Loft

2 bd, 1.5 ba
944+ sq. ft.
Terms: Per Month
Deposit: $1,000
Belknap

3 bd, 2 ba
1264+ sq. ft.
Terms: Per Month
Deposit: $1,000
Floor plans are artist's rendering. All dimensions are approximate. Actual product and specifications may vary in dimension or detail. Not all features are available in every rental home. Prices and availability are subject to change. Rent is based on monthly frequency. Additional fees may apply, such as but not limited to package delivery, trash, water, amenities, etc. Deposits vary. Please see a representative for details.
Manager Info
PURE Real Estate Management
Sunday
Closed.
Monday
09:00 AM - 05:00 PM
Tuesday
09:00 AM - 05:00 PM
Wednesday
09:00 AM - 05:00 PM
Thursday
09:00 AM - 05:00 PM
Friday
09:00 AM - 05:00 PM
Saturday
Tours by appointment only
Schools
Data by Greatschools.org
Note: GreatSchools ratings are based on a comparison of test results for all schools in the state. It is designed to be a starting point to help parents make baseline comparisons, not the only factor in selecting the right school for your family. Learn More
Features
Interior
Corporate Billing Available
Air Conditioning
Balcony
Cable Ready
Dishwasher
Hardwood Flooring
Island Kitchens
Loft Layout
Microwave
Smoke Free
Stainless Steel Appliances
Washer & Dryer In Unit
Garbage Disposal
Refrigerator
Community
Accepts Credit Card Payments
Accepts Electronic Payments
Emergency Maintenance
High Speed Internet Access
Public Transportation
Trail, Bike, Hike, Jog
Controlled Access
Pet Friendly
Lifestyles
Pet Friendly
Other
Ground floor retailers, barber shop, beauty/cosmetic boutique
On-site parking
Beautiful balconies
Spacious apartments with a variety of floor plans
Pet-friendly
High-efficiency washer/dryer combo
Stainless steel hood/range
LED lighting
High-efficiency appliances
We take fraud seriously. If something looks fishy, let us know.

