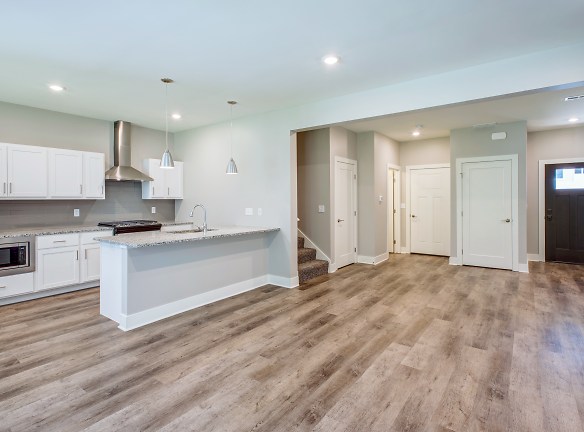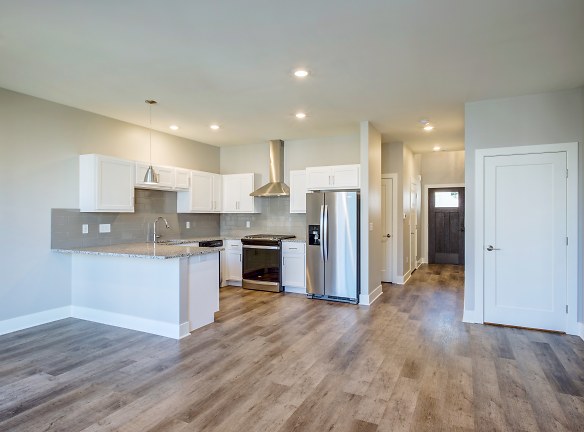- Home
- Michigan
- Grand-Rapids
- Townhouses And Condos
- Evergreen Townhomes
$2,325+per month
Evergreen Townhomes
3141 E Beltline Ave NE
Grand Rapids, MI 49525
2-3 bed, 2.5 bath • 1,051+ sq. ft.
4 Units Available
Managed by PURE Real Estate Management
Quick Facts
Property TypeTownhouses And Condos
Deposit$--
Application Fee55
Lease Terms
12-Month, 13-Month, 14-Month, 15-Month, 16-Month, 17-Month, 18-Month, 19-Month, 20-Month, 21-Month, 22-Month, 23-Month, 24-Month
Pets
Cats Allowed, Dogs Allowed
* Cats Allowed Must be spayed or neutered, Dogs Allowed Must be spayed or neutered, no breed restrictions
Description
Evergreen Townhomes
Evergreen Townhomes is a 52-unit boutique townhome community in Grand Rapids Township. We offer a variety of two and three bedroom homes in a beautiful location to bring comfort, convenience, and inspiration to your life. All homes are complete with upscale appointments including gas appliances, fireplace, custom kitchens, and more.
Floor Plans + Pricing
Gardenia (ranch walk-out)

2 bd, 2 ba
1051+ sq. ft.
Terms: Per Month
Deposit: $1,000
Juniper (zero-step)

$2,325
2 bd, 2 ba
1051+ sq. ft.
Terms: Per Month
Deposit: $1,000
Azalea (no basement)

2 bd, 2.5 ba
1375+ sq. ft.
Terms: Per Month
Deposit: $1,000
Tamarack (walkout)

$2,595
2 bd, 2.5 ba
1375+ sq. ft.
Terms: Per Month
Deposit: $1,000
Spruce (walkout)

$2,845
3 bd, 2.5 ba
1518+ sq. ft.
Terms: Per Month
Deposit: $1,000
Pine (no basement)

$2,495
3 bd, 2.5 ba
1518+ sq. ft.
Terms: Per Month
Deposit: $1,000
Cypress (walkout)

3 bd, 2.5 ba
1594+ sq. ft.
Terms: Per Month
Deposit: $1,000
Fir (no basement)

$2,645
3 bd, 2.5 ba
1594+ sq. ft.
Terms: Per Month
Deposit: $1,000
Sequioa (walkout)

3 bd, 2.5 ba
1617+ sq. ft.
Terms: Per Month
Deposit: $1,000
Mahogany (no basement)

$2,745
3 bd, 2.5 ba
1617+ sq. ft.
Terms: Per Month
Deposit: $1,000
Floor plans are artist's rendering. All dimensions are approximate. Actual product and specifications may vary in dimension or detail. Not all features are available in every rental home. Prices and availability are subject to change. Rent is based on monthly frequency. Additional fees may apply, such as but not limited to package delivery, trash, water, amenities, etc. Deposits vary. Please see a representative for details.
Manager Info
PURE Real Estate Management
Sunday
Closed.
Monday
09:00 AM - 05:00 PM
Tuesday
09:00 AM - 05:00 PM
Wednesday
09:00 AM - 05:00 PM
Thursday
09:00 AM - 05:00 PM
Friday
09:00 AM - 05:00 PM
Saturday
Tours by appointment only
Schools
Data by Greatschools.org
Note: GreatSchools ratings are based on a comparison of test results for all schools in the state. It is designed to be a starting point to help parents make baseline comparisons, not the only factor in selecting the right school for your family. Learn More
Features
Interior
Air Conditioning
Balcony
Cable Ready
Dishwasher
Fireplace
Gas Range
Hardwood Flooring
Microwave
Oversized Closets
Smoke Free
Stainless Steel Appliances
Washer & Dryer In Unit
Deck
Garbage Disposal
Patio
Refrigerator
Community
Accepts Credit Card Payments
Accepts Electronic Payments
Emergency Maintenance
High Speed Internet Access
Pet Park
Trail, Bike, Hike, Jog
Pet Friendly
Lifestyles
Pet Friendly
Other
Custom Kitchens
Inspiring Interior Designs
Gas Fireplaces
LVT Floors
Basements
Private Balconies/Patios
Storage Space
Pet Friendly
10 Minutes from Grand Rapids
Near Dining, Boutiques, Fitness Centers, and Retail
Award-Winning School District (Forest Hills)
Golf, Dine, and Network (Thousand Oaks)*
Adventure & Culture (Frederick Meijer Gardens & Sculpture Park )*
Celebration Cinema North*
Tree Runner Adventure Park*
Robinette's Apple Haus & Winery*
*Area Amenities
We take fraud seriously. If something looks fishy, let us know.

