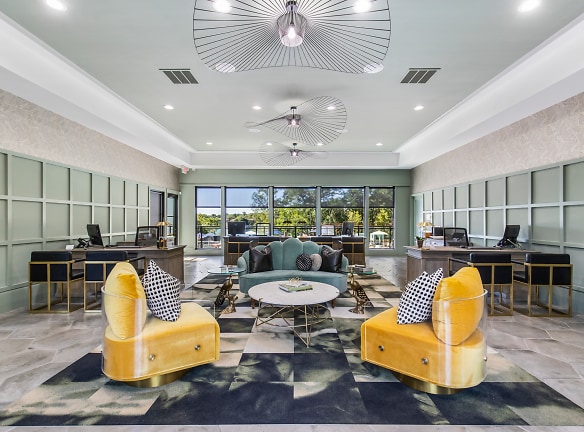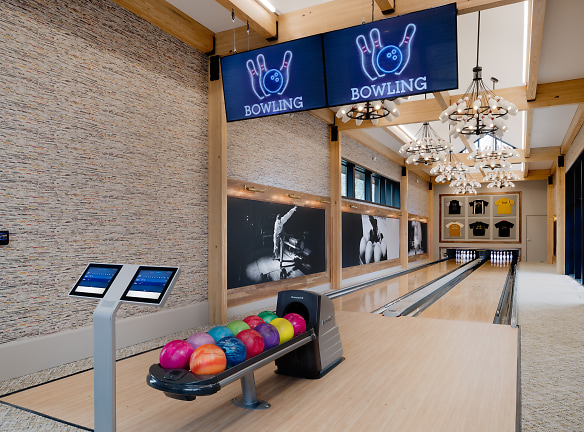- Home
- Michigan
- Northville
- Apartments
- Park Place Of Northville Apartments
Special Offer
Contact Property
Blowout Rates!!! Blowout Rates!!! Find your next home at Park Place Northville NOW!!!
$1,299+per month
Park Place Of Northville Apartments
43001 Northville Place Dr
Northville, MI 48167
1-2 bed, 1-2 bath • 800+ sq. ft.
10+ Units Available
Managed by Two Coast Living
Quick Facts
Property TypeApartments
Deposit$--
NeighborhoodDowntown
Lease Terms
3-Month, 4-Month, 5-Month, 6-Month, 7-Month, 8-Month, 9-Month, 10-Month, 11-Month, 12-Month, 13-Month, 14-Month
Pets
Cats Allowed, Dogs Allowed
* Cats Allowed We are extremely pet friendly, however, Dogs are only allowed in Buildings 1 through 10! Also, we even have "While Away" pet care!
Pet rent is $70 per month, per pet., Dogs Allowed We are extremely pet friendly, however, Dogs are only allowed in Buildings 1 through 10! Also, we even have "While Away" pet care!
Pet rent is $70 per month, per pet.
Pet rent is $70 per month, per pet., Dogs Allowed We are extremely pet friendly, however, Dogs are only allowed in Buildings 1 through 10! Also, we even have "While Away" pet care!
Pet rent is $70 per month, per pet.
Description
Park Place Of Northville
The Ultimate Living Space. Park Place of Northville offers spacious 1-2 bedroom apartment homes, resort style amenities and top notch customer service, all peacefully tucked away in a beautiful residential setting.
With easy access to Main Street and Northville Road, Park Place of Northville is just minutes away from all of the shopping, dining and entertainment that Northville has to offer. Our team of property management and maintenance professionals are here to provide the ultimate living environment. Our residents enjoy a convenient location and resident events, and access to exclusive amenities such as a resort style pool and sundeck, multiple tennis courts, sand volleyball court, and concierge services.
With easy access to Main Street and Northville Road, Park Place of Northville is just minutes away from all of the shopping, dining and entertainment that Northville has to offer. Our team of property management and maintenance professionals are here to provide the ultimate living environment. Our residents enjoy a convenient location and resident events, and access to exclusive amenities such as a resort style pool and sundeck, multiple tennis courts, sand volleyball court, and concierge services.
Floor Plans + Pricing
METROPOLITAN

$1,299+
1 bd, 1 ba
800+ sq. ft.
Terms: Per Month
Deposit: $900
LINDEN

$1,379+
1 bd, 1 ba
800+ sq. ft.
Terms: Per Month
Deposit: $900
OAKWOOD

$1,299+
1 bd, 1 ba
820+ sq. ft.
Terms: Per Month
Deposit: $900
RIVERSIDE

$1,314+
1 bd, 1 ba
820+ sq. ft.
Terms: Per Month
Deposit: $900
HERITAGE

$1,580+
2 bd, 1 ba
920+ sq. ft.
Terms: Per Month
Deposit: $900
CASCADE

$1,540+
2 bd, 1 ba
950+ sq. ft.
Terms: Per Month
Deposit: $900
CASCADE II

$1,690+
2 bd, 2 ba
963+ sq. ft.
Terms: Per Month
Deposit: $900
CAMBRIDGE

$1,630+
2 bd, 2 ba
1000+ sq. ft.
Terms: Per Month
Deposit: $900
HUDSON

$1,735+
2 bd, 2 ba
1041+ sq. ft.
Terms: Per Month
Deposit: $900
MAYBURY

$1,720+
2 bd, 2 ba
1080+ sq. ft.
Terms: Per Month
Deposit: $900
NEWPORT

$1,695+
2 bd, 2 ba
1100+ sq. ft.
Terms: Per Month
Deposit: $900
RAYNOR

$1,760+
2 bd, 2 ba
1129+ sq. ft.
Terms: Per Month
Deposit: $900
Floor plans are artist's rendering. All dimensions are approximate. Actual product and specifications may vary in dimension or detail. Not all features are available in every rental home. Prices and availability are subject to change. Rent is based on monthly frequency. Additional fees may apply, such as but not limited to package delivery, trash, water, amenities, etc. Deposits vary. Please see a representative for details.
Manager Info
Two Coast Living
Sunday
Closed
Monday
09:00 AM - 06:00 PM
Tuesday
09:00 AM - 06:00 PM
Wednesday
09:00 AM - 06:00 PM
Thursday
09:00 AM - 06:00 PM
Friday
09:00 AM - 06:00 PM
Saturday
10:00 AM - 05:00 PM
Schools
Data by Greatschools.org
Note: GreatSchools ratings are based on a comparison of test results for all schools in the state. It is designed to be a starting point to help parents make baseline comparisons, not the only factor in selecting the right school for your family. Learn More
Features
Interior
Furnished Available
Air Conditioning
Balcony
Dishwasher
Microwave
Oversized Closets
Smoke Free
Stainless Steel Appliances
Vaulted Ceilings
Washer & Dryer In Unit
Refrigerator
Community
Accepts Credit Card Payments
Business Center
Emergency Maintenance
Extra Storage
Fitness Center
Full Concierge Service
Swimming Pool
Tennis Court(s)
Controlled Access
On Site Maintenance
On Site Management
Luxury Community
Lifestyles
Luxury Community
Other
Granite Countertops
Redesigned Apartment Interiors
Frost Free Refrigerator
Built-in Microwave
Cathedral Ceilings On Second Floor
Large Picture Windows
Private Balcony or Patio
In-Home Washer/Dryer
Walk-In Closets
Spacious Master Bedroom
Lake Views Available
Private Entrances Available
Central Air & Heating
Covered Parking Available!
Resort Style Swimming Pool (Heated Too!)
Hot Tub & Outdoor Lounge Area
24-Hour State-of-the-Art Fitness Center
Two-Lane Bowling Alley!
Billiards & Gaming Area
Pet-Friendly -- Dogs and Cats Welcome!
Tennis court
Wifi-Cafe
Lush Landscaping
Sidewalks Throughout
Benefit from our exclusive Esusu partnership - ...
We take fraud seriously. If something looks fishy, let us know.

