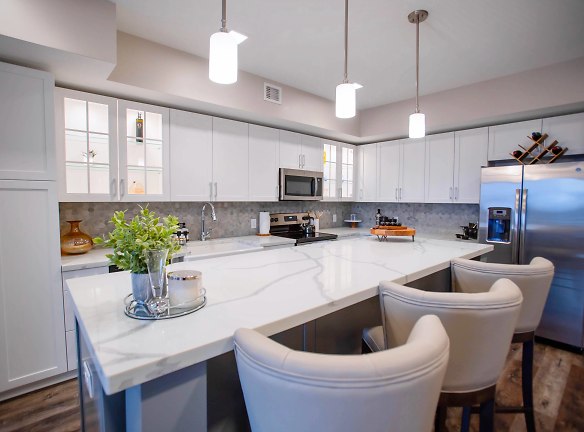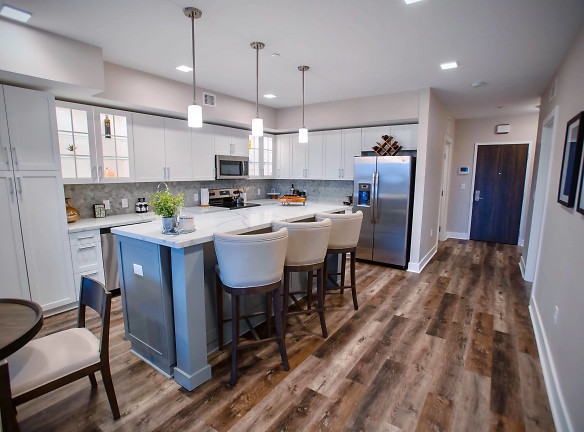- Home
- Michigan
- Royal-Oak
- Apartments
- ICON On Main Apartments
Contact Property
$1,850+per month
ICON On Main Apartments
460 N Main St
Royal Oak, MI 48067
Studio-2 bed, 1-2 bath • 739+ sq. ft.
1 Unit Available
Managed by LR Management Services Corporation
Quick Facts
Property TypeApartments
Deposit$--
NeighborhoodDowntown Royal Oak
Lease Terms
Variable
Description
ICON on Main
Explore ICON on Main's must-see apartments in Royal Oak, MI. Featuring unfurnished and furnished studios, 1-, and 2-bedroom apartment floor plans, each apartment home offers you the amenities you need, and most importantly, what you want. ICON on Main can accommodate flexible leasing needs, including short and long-term stays for corporate housing, business travel, or personal needs. Enjoy hotel-inspired resident services, and unparalleled conveniences, including a 24-hour fitness center, on-site covered parking, and elevator access. We offer Preferred Employer, Stars & Stripes, Roommate Rewards, and Realtor Referral Bonus programs to help you save money, too! Contact our leasing office online or call to speak to a leasing specialist and learn more about our apartments in Royal Oak, MI, located on North Main Street.
Floor Plans + Pricing
Studio , 1 Bath - Furnished

Studio , 1 Bath

1 Bed , 1 Bath - Furnished

1 Bed , 1 Bath + Den

2 Bed , 2 Bath - Furnished

1 Bed , 1 Bath

2 Bed , 2 Bath

Floor plans are artist's rendering. All dimensions are approximate. Actual product and specifications may vary in dimension or detail. Not all features are available in every rental home. Prices and availability are subject to change. Rent is based on monthly frequency. Additional fees may apply, such as but not limited to package delivery, trash, water, amenities, etc. Deposits vary. Please see a representative for details.
Manager Info
LR Management Services Corporation
Monday
09:00 AM - 05:00 PM
Tuesday
09:00 AM - 07:00 PM
Wednesday
09:00 AM - 05:00 PM
Thursday
09:00 AM - 05:00 PM
Friday
09:00 AM - 05:00 PM
Saturday
10:00 AM - 04:00 PM
Schools
Data by Greatschools.org
Note: GreatSchools ratings are based on a comparison of test results for all schools in the state. It is designed to be a starting point to help parents make baseline comparisons, not the only factor in selecting the right school for your family. Learn More
Features
Interior
Furnished Available
Short Term Available
Balcony
Cable Ready
Ceiling Fan(s)
Elevator
Island Kitchens
Stainless Steel Appliances
Washer & Dryer In Unit
Refrigerator
Community
Emergency Maintenance
Fitness Center
On Site Maintenance
On Site Management
Other
Xfinity Internet & Cable Included
Quartz Countertops with Chef's Island
Open-Concept Floor Plans with Wood-Style Flooring
Kitchen Tile Backsplash
Stainless Steel Appliance Package
Stainless Steel Refrigerator with Ice Maker
Farmhouse Style Sink with Gooseneck Faucet
Modern Floating Bathroom Vanity
Illuminated Vanity Mirror with Time Display
Ceramic Tile Bathroom Flooring
Dry Cleaning Services Available
Rainfall Showerhead with Handheld Sprayer
Recessed Lighting and Ceiling Fans
Self-Service Pet Spa
In-Home Washer & Dryer
Premiere Location in Downtown Royal Oak
On-Site Storage Available
Balcony with Panoramic Views (Select Units)
Freight Elevator for Move-in / Move-out
Oversized Windows Throughout
Furnished Apartments Available
We take fraud seriously. If something looks fishy, let us know.

