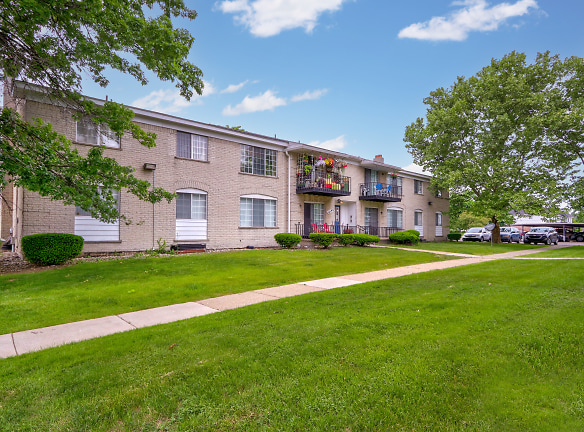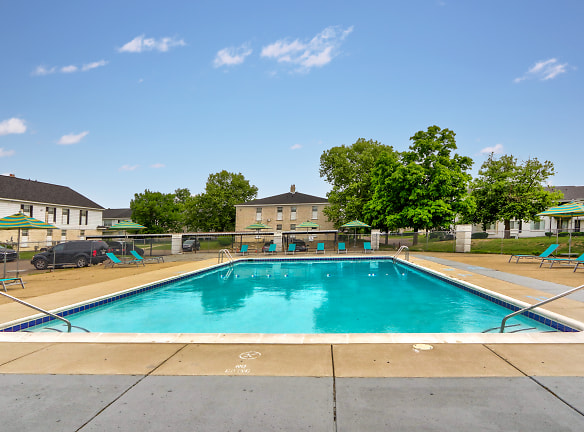- Home
- Michigan
- Southfield
- Apartments
- The Oxley Apartments
$975+per month
The Oxley Apartments
16176 Cumberland Rd
Southfield, MI 48075
1-3 bed, 1-2 bath • 1,425+ sq. ft.
3 Units Available
Managed by Midwest Capital Group
Quick Facts
Property TypeApartments
Deposit$--
NeighborhoodSouthfield Downtown
Lease Terms
Variable, 12-Month, 15-Month, 18-Month
Pets
Cats Allowed, Dogs Allowed, Breed Restriction
* Cats Allowed $200 one-time pet fee, 40 lb max weight limit each & $25 monthly pet rent. Weight Restriction: 50 lbs, Dogs Allowed $200 one-time pet fee, 40 lb max weight limit each & $25 monthly pet rent. Weight Restriction: 50 lbs, Breed Restriction Non-aggressive breeds, call for more details
Description
The Oxley
The Oxley Apartments invites you to live life on your own terms. The Oxley provides one of the most desirable and affordable communities in Southfield. Our spacious one, two, and three-bedroom floor plans were designed to provide the quality and comfort for a premier lifestyle.
Located within minutes of downtown Southfield, The Oxley Apartments delivers an ideal location for enjoying all of the local amenities. You will love the conveniences provided in our community. Your new home will have the perfect combination of quiet comforts and the lifestyle of downtown Southfield.
The Southfield Area boasts great shopping, recreation, entertainment, educational, medical, culture, and religious options all within close minutes of your new home. The Oxley is located within minutes of St. John Providence Hospital plus all the opportunities that Southfield offers. The most desirable restaurants, the highest quality grocery stores, and convenient banks are within a few miles of The Oxley Apartments. We invite you to contact us for a personal tour of the community. Visit our office to see what features your new home has to offer. We look forward to welcoming you to your new home!
Located within minutes of downtown Southfield, The Oxley Apartments delivers an ideal location for enjoying all of the local amenities. You will love the conveniences provided in our community. Your new home will have the perfect combination of quiet comforts and the lifestyle of downtown Southfield.
The Southfield Area boasts great shopping, recreation, entertainment, educational, medical, culture, and religious options all within close minutes of your new home. The Oxley is located within minutes of St. John Providence Hospital plus all the opportunities that Southfield offers. The most desirable restaurants, the highest quality grocery stores, and convenient banks are within a few miles of The Oxley Apartments. We invite you to contact us for a personal tour of the community. Visit our office to see what features your new home has to offer. We look forward to welcoming you to your new home!
Floor Plans + Pricing
Mid-Rise 1 Bedroom

$975+
1 bd, 1.5 ba
1425+ sq. ft.
Terms: Per Month
Deposit: Please Call
Mid-Rise 2 Bedroom

$1,025+
2 bd, 2 ba
1450+ sq. ft.
Terms: Per Month
Deposit: Please Call
Garden 2 Bedroom

$1,110+
2 bd, 2 ba
1450+ sq. ft.
Terms: Per Month
Deposit: Please Call
Garden 3 Bedroom

$1,480+
3 bd, 2 ba
1475+ sq. ft.
Terms: Per Month
Deposit: Please Call
Floor plans are artist's rendering. All dimensions are approximate. Actual product and specifications may vary in dimension or detail. Not all features are available in every rental home. Prices and availability are subject to change. Rent is based on monthly frequency. Additional fees may apply, such as but not limited to package delivery, trash, water, amenities, etc. Deposits vary. Please see a representative for details.
Manager Info
Midwest Capital Group
Sunday
Closed.
Monday
09:00 AM - 05:00 PM
Tuesday
09:00 AM - 05:00 PM
Wednesday
09:00 AM - 05:00 PM
Thursday
09:00 AM - 05:00 PM
Friday
09:00 AM - 05:00 PM
Saturday
Closed.
Schools
Data by Greatschools.org
Note: GreatSchools ratings are based on a comparison of test results for all schools in the state. It is designed to be a starting point to help parents make baseline comparisons, not the only factor in selecting the right school for your family. Learn More
Features
Interior
Disability Access
Air Conditioning
Balcony
Cable Ready
Dishwasher
Elevator
Microwave
New/Renovated Interior
Oversized Closets
Some Paid Utilities
Stainless Steel Appliances
Garbage Disposal
Patio
Refrigerator
Energy Star certified Appliances
Community
Accepts Credit Card Payments
Accepts Electronic Payments
Clubhouse
Emergency Maintenance
Extra Storage
Fitness Center
Gated Access
Laundry Facility
Public Transportation
Swimming Pool
Controlled Access
On Site Maintenance
On Site Management
Pet Friendly
Lifestyles
Pet Friendly
Other
Renovated
Online Payments Available
We take fraud seriously. If something looks fishy, let us know.

